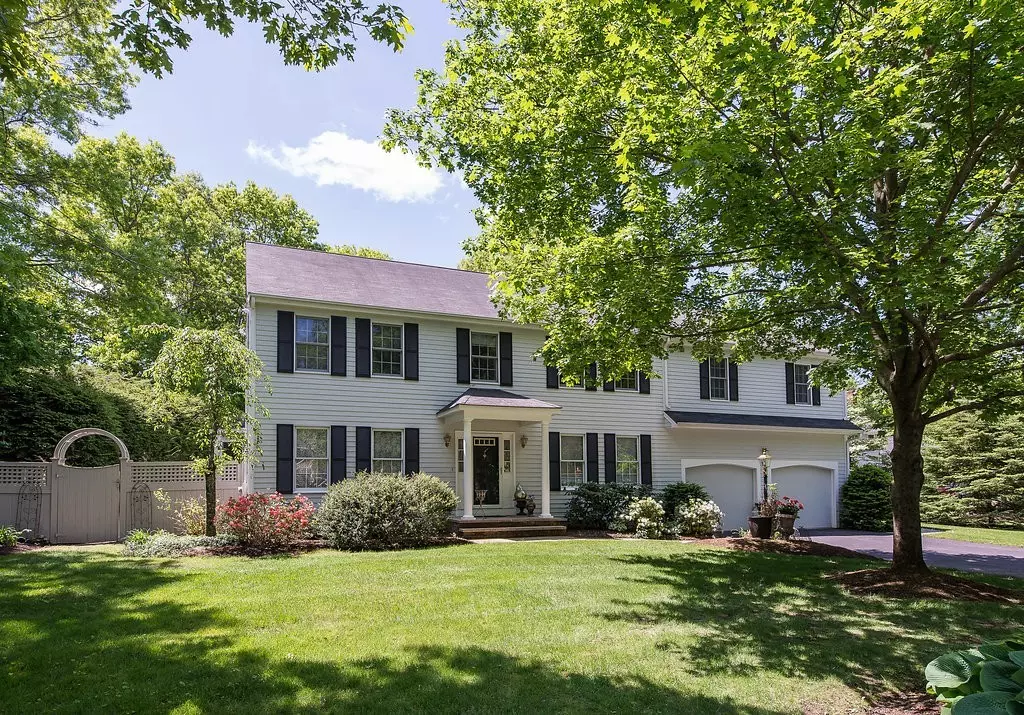$599,900
$599,900
For more information regarding the value of a property, please contact us for a free consultation.
12 Connie Lane North Attleboro, MA 02763
4 Beds
3 Baths
3,610 SqFt
Key Details
Sold Price $599,900
Property Type Single Family Home
Sub Type Single Family Residence
Listing Status Sold
Purchase Type For Sale
Square Footage 3,610 sqft
Price per Sqft $166
Subdivision Woodland Park
MLS Listing ID 72336271
Sold Date 07/31/18
Style Colonial
Bedrooms 4
Full Baths 2
Half Baths 2
HOA Y/N false
Year Built 1992
Annual Tax Amount $6,564
Tax Year 2018
Lot Size 0.630 Acres
Acres 0.63
Property Description
Nestled in the heart of Woodland Park, this home is a show stopper! Impeccably maintained grounds and a tastefully updated home checks off all of the boxes. Impressive Master Suite with a luxurious bathroom including tiled shower with multiple shower heads, double vanity and soaking tub. Master also includes walk-in closet plus an additional closet and a private sitting room. The spacious updated kitchen leads to sunroom where you can sit and take in the beauty of the backyard. Heated in-ground pool, cabana, gazebo with electricity, decorative lighting, heated outdoor shower and so much more! Beyond the pool, there's plenty of yard to play, entertain on a cul-de-sac location.....this is the home you've been waiting for! Paradise found.
Location
State MA
County Bristol
Zoning res
Direction Mt. Hope to John Rezza to Virginia to Connie Ln
Rooms
Basement Full, Finished
Primary Bedroom Level Second
Dining Room Flooring - Hardwood, Window(s) - Picture, Wainscoting
Kitchen Flooring - Laminate, Window(s) - Bay/Bow/Box, Dining Area, Countertops - Stone/Granite/Solid, Stainless Steel Appliances, Peninsula
Interior
Interior Features Bathroom - Half, Closet, Closet/Cabinets - Custom Built, Bathroom, Sitting Room, Sun Room
Heating Baseboard, Oil, Hydronic Floor Heat(Radiant)
Cooling Central Air, Whole House Fan
Flooring Tile, Carpet, Laminate, Hardwood, Flooring - Stone/Ceramic Tile, Flooring - Wall to Wall Carpet, Flooring - Laminate
Fireplaces Number 1
Fireplaces Type Living Room
Appliance Range, Dishwasher, Microwave, Refrigerator, Washer, Dryer, Utility Connections for Electric Range
Laundry First Floor
Exterior
Exterior Feature Rain Gutters, Storage, Professional Landscaping, Sprinkler System, Decorative Lighting, Outdoor Shower
Garage Spaces 2.0
Fence Fenced
Pool Pool - Inground Heated
Utilities Available for Electric Range
Waterfront false
Roof Type Shingle
Total Parking Spaces 4
Garage Yes
Private Pool true
Building
Lot Description Wooded
Foundation Concrete Perimeter
Sewer Public Sewer
Water Public
Others
Senior Community false
Read Less
Want to know what your home might be worth? Contact us for a FREE valuation!

Our team is ready to help you sell your home for the highest possible price ASAP
Bought with Kenneth Farrow • RE/MAX Real Estate Center






