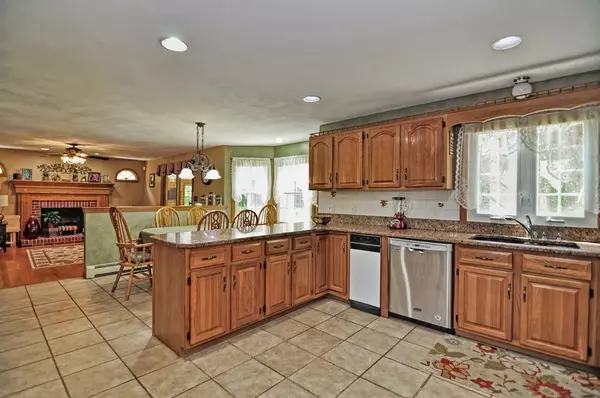$464,175
$479,900
3.3%For more information regarding the value of a property, please contact us for a free consultation.
21 Deerfield Drive North Smithfield, RI 02896
3 Beds
2.5 Baths
2,918 SqFt
Key Details
Sold Price $464,175
Property Type Single Family Home
Sub Type Single Family Residence
Listing Status Sold
Purchase Type For Sale
Square Footage 2,918 sqft
Price per Sqft $159
Subdivision Long Meadow Acres
MLS Listing ID 72336866
Sold Date 08/03/18
Style Colonial
Bedrooms 3
Full Baths 2
Half Baths 1
HOA Y/N false
Year Built 1989
Tax Year 2017
Lot Size 1.720 Acres
Acres 1.72
Property Description
Welcome Home to this pristine colonial in desirable Long Meadow Acres. This lovely home is set back on a 1.7 acre landscaped lot. The open floor plan is highlighted by an attractive granite eat in kitchen, front to back living room with hardwood floors and handsome oak trimmed fireplace, formal dining room with raised wall panels and crown moulding and a half bath. Step down to the sun-splashed heated Florida room addition that has a vaulted ceiling with with flared gable dormer. This is a great room for entertaining. Exit this room to an over-sized deck and heated in-ground pool. On the 2nd floor you will find 3 generous sized bedrooms. The master bedroom suite has an office, over-sized walk-in closet and renovated master bath with a gorgeous ornately tiled walk-in shower. The 2nd full bath is also renovated with re-glazed tub/shower combo and new vanity/fixtures. Other features include a finished basement with storage galore, 2 car garage, cair, newer appliances & so much more.
Location
State RI
County Providence
Zoning r
Direction RT 146 to Hanton to Pheasant Hill to Deerfield
Rooms
Basement Full, Partially Finished, Walk-Out Access, Interior Entry, Garage Access, Concrete
Primary Bedroom Level Second
Dining Room Flooring - Hardwood, Chair Rail
Kitchen Flooring - Stone/Ceramic Tile, Countertops - Stone/Granite/Solid, Stainless Steel Appliances
Interior
Interior Features Bonus Room
Heating Baseboard, Electric Baseboard, Oil
Cooling Central Air
Flooring Wood, Tile, Carpet, Flooring - Wall to Wall Carpet
Fireplaces Number 1
Fireplaces Type Living Room
Appliance Range, Dishwasher, Trash Compactor, Microwave, Refrigerator, Oil Water Heater, Utility Connections for Electric Range, Utility Connections for Electric Oven, Utility Connections for Electric Dryer
Laundry First Floor, Washer Hookup
Exterior
Exterior Feature Rain Gutters, Storage, Professional Landscaping, Decorative Lighting
Garage Spaces 2.0
Fence Fenced/Enclosed
Pool Pool - Inground Heated
Community Features Shopping, Park, Walk/Jog Trails, Medical Facility, Conservation Area, Highway Access, House of Worship, Public School
Utilities Available for Electric Range, for Electric Oven, for Electric Dryer, Washer Hookup
Waterfront false
Roof Type Shingle
Total Parking Spaces 6
Garage Yes
Private Pool true
Building
Lot Description Wooded, Gentle Sloping
Foundation Concrete Perimeter
Sewer Public Sewer
Water Private
Others
Senior Community false
Read Less
Want to know what your home might be worth? Contact us for a FREE valuation!

Our team is ready to help you sell your home for the highest possible price ASAP
Bought with Ilanna A. Ball • Finest Real Estate






