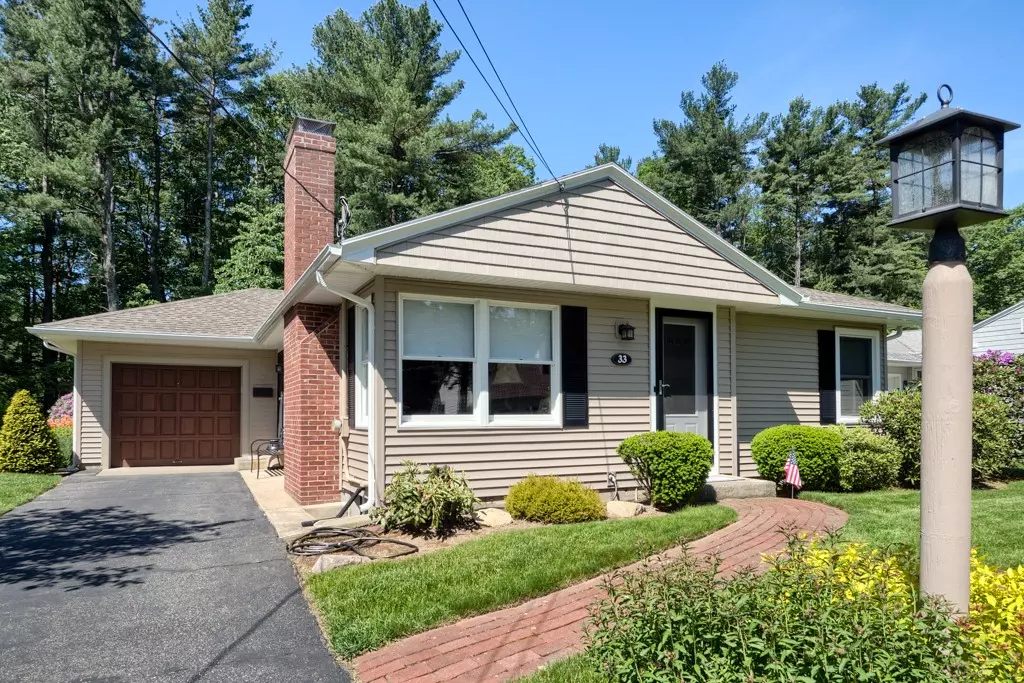$290,000
$269,900
7.4%For more information regarding the value of a property, please contact us for a free consultation.
33 Donald Ave Holden, MA 01520
2 Beds
1 Bath
1,025 SqFt
Key Details
Sold Price $290,000
Property Type Single Family Home
Sub Type Single Family Residence
Listing Status Sold
Purchase Type For Sale
Square Footage 1,025 sqft
Price per Sqft $282
MLS Listing ID 72337417
Sold Date 07/16/18
Style Ranch
Bedrooms 2
Full Baths 1
HOA Y/N false
Year Built 1954
Annual Tax Amount $4,216
Tax Year 2018
Lot Size 0.600 Acres
Acres 0.6
Property Sub-Type Single Family Residence
Property Description
BEST AND FINAL due by Monday 6/4/18 at 2pm ...Picture perfect home ready for immediate occupancy . Everything's has been redone starting with the exterior : new roof, siding , doors and the brink walkway to welcome you home . Interior offers an open dining room living room with hardwood floors, fireplace and build in cabinets , remodeled kitchen with tile floor, granite counters, tile backsplash and new cabinets . Privacy door leads you to (2) nice size bedrooms both with hardwood floors and full bath. Lower level is finished with family room and a 2nd fireplace , 3 season room overlooks perfectly manicured level yard ,flowering shrubs and patio area. Attached garage completes this home ... you dont want to miss this one !
Location
State MA
County Worcester
Zoning R10
Direction main to bailey to powers to donald
Rooms
Basement Full, Finished, Bulkhead
Primary Bedroom Level First
Dining Room Closet/Cabinets - Custom Built, Flooring - Hardwood
Kitchen Flooring - Stone/Ceramic Tile, Countertops - Stone/Granite/Solid
Interior
Interior Features Sun Room
Heating Baseboard, Oil
Cooling None
Flooring Wood, Tile, Flooring - Wall to Wall Carpet
Fireplaces Number 2
Fireplaces Type Family Room, Living Room
Appliance Range, Dishwasher, Microwave, Refrigerator, Washer, Dryer, Oil Water Heater
Laundry In Basement
Exterior
Garage Spaces 1.0
Roof Type Shingle
Total Parking Spaces 3
Garage Yes
Building
Lot Description Cul-De-Sac, Wooded
Foundation Concrete Perimeter
Sewer Public Sewer
Water Public
Architectural Style Ranch
Others
Senior Community false
Read Less
Want to know what your home might be worth? Contact us for a FREE valuation!

Our team is ready to help you sell your home for the highest possible price ASAP
Bought with Nicole Palmerino • Keller Williams Realty Westborough





