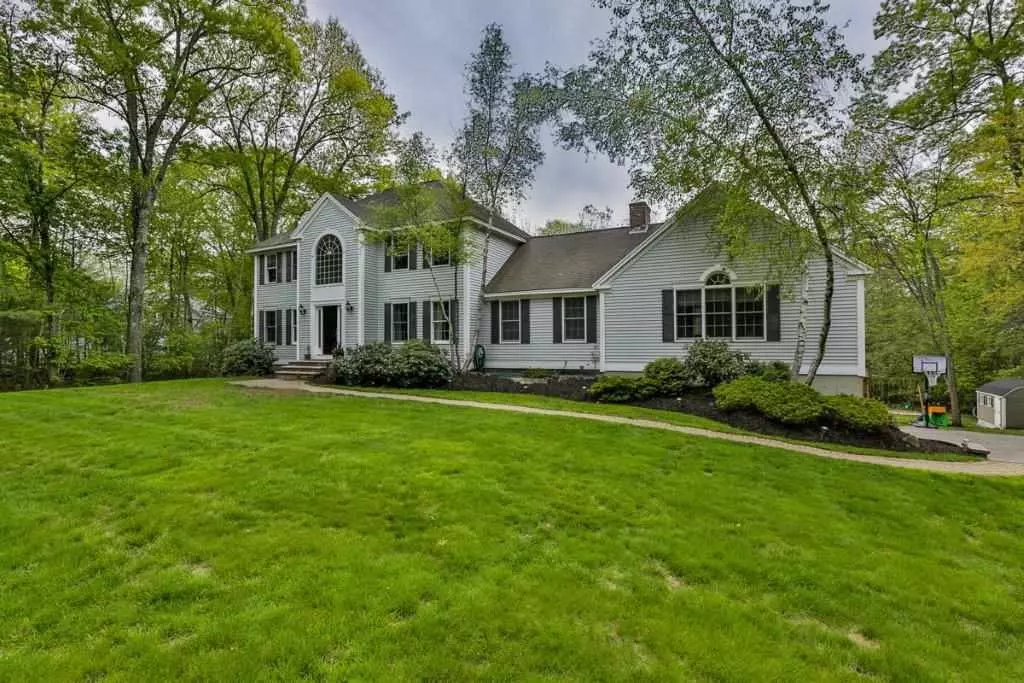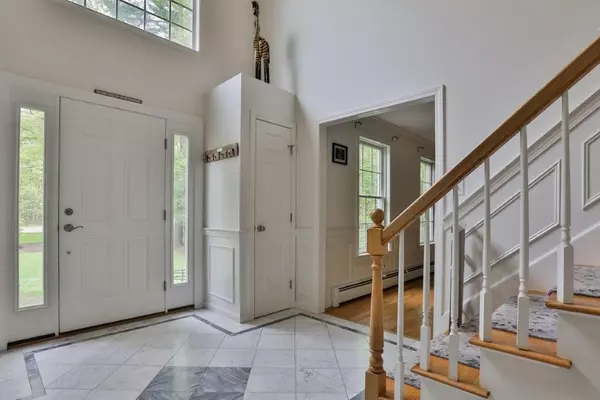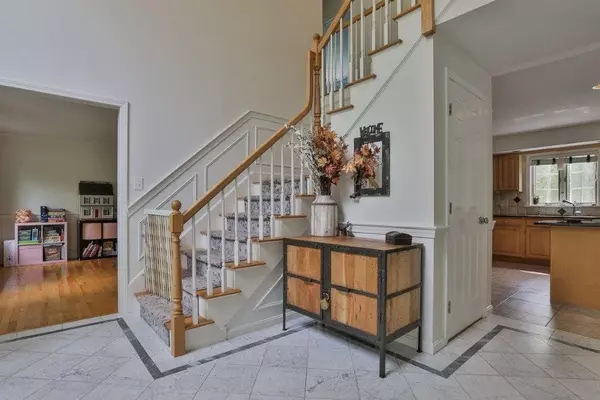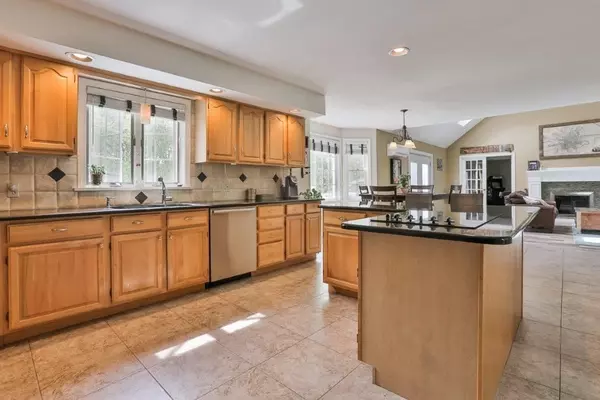$620,000
$620,000
For more information regarding the value of a property, please contact us for a free consultation.
17 Hawthorne Road Windham, NH 03087
4 Beds
3.5 Baths
4,698 SqFt
Key Details
Sold Price $620,000
Property Type Single Family Home
Sub Type Single Family Residence
Listing Status Sold
Purchase Type For Sale
Square Footage 4,698 sqft
Price per Sqft $131
MLS Listing ID 72337920
Sold Date 07/27/18
Style Colonial
Bedrooms 4
Full Baths 3
Half Baths 1
Year Built 1993
Annual Tax Amount $10,320
Tax Year 2017
Lot Size 1.620 Acres
Acres 1.62
Property Sub-Type Single Family Residence
Property Description
Showings start Saturday, June 2. MUST SEE TO APPRECIATE! Beautiful home in very desirable neighborhood. Very flexible floor plan to lends itself to many uses. Kitchen has the right stuff with granite counters & SS appliances including a double wall oven. Open floor plan can accommodate a small gathering to a large crowd. Family room with access to 1st floor deck for those summer barbecues. Just beyond is a great room with pool table. Formal DR w Hardwood floor, crown/chair rail &shadow box moldings. Additional room could be living room or in-home office. 3 large BR's round out the main home. Finished lower level with in-law potential & 4th bedroom opens to multilevel deck, screen porch and in-ground pool. Level, private back yard
Location
State NH
County Rockingham
Zoning Residentia
Direction Rte 111 to Meetinghouse, left on Blossom, left on Hawthorne
Rooms
Basement Finished, Walk-Out Access, Interior Entry
Primary Bedroom Level Second
Interior
Interior Features Office, Living/Dining Rm Combo, Great Room
Heating Oil
Cooling Central Air
Flooring Tile, Carpet, Laminate, Hardwood
Fireplaces Number 1
Appliance Range, Oven, Dishwasher, Microwave, Refrigerator, Oil Water Heater, Utility Connections for Electric Range
Exterior
Garage Spaces 2.0
Utilities Available for Electric Range
Roof Type Shingle
Total Parking Spaces 2
Garage Yes
Building
Lot Description Level
Foundation Concrete Perimeter
Sewer Private Sewer
Water Private
Architectural Style Colonial
Read Less
Want to know what your home might be worth? Contact us for a FREE valuation!

Our team is ready to help you sell your home for the highest possible price ASAP
Bought with Terry Scattergood • Berkshire Hathaway HomeServices Verani Realty





