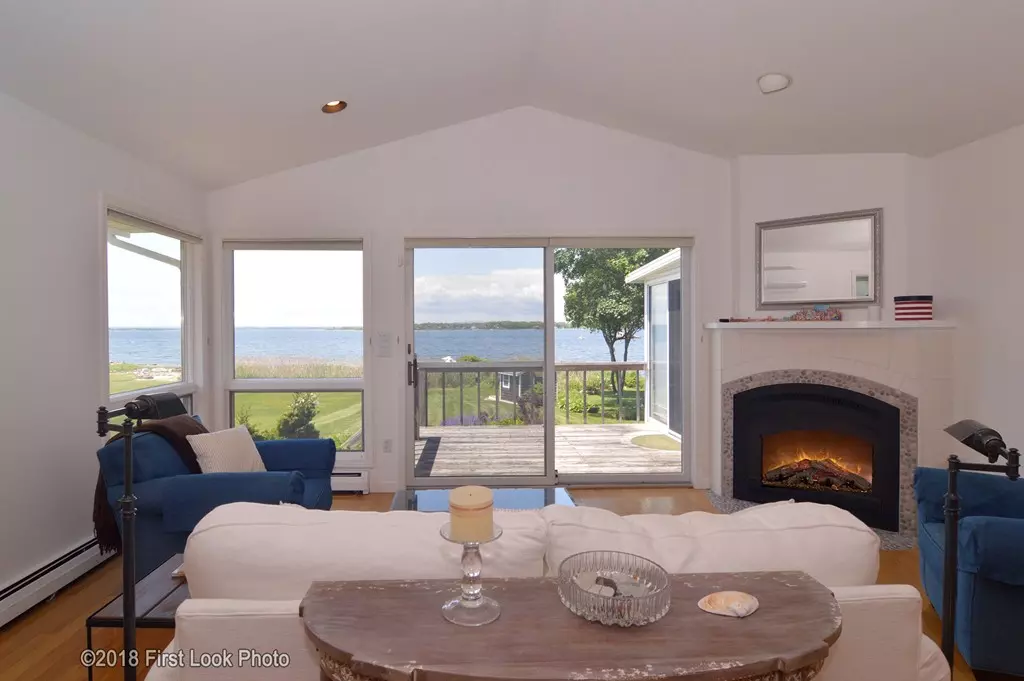$585,000
$624,900
6.4%For more information regarding the value of a property, please contact us for a free consultation.
137 Musselbed Shoal Rd Portsmouth, RI 02871
2 Beds
1 Bath
960 SqFt
Key Details
Sold Price $585,000
Property Type Single Family Home
Sub Type Single Family Residence
Listing Status Sold
Purchase Type For Sale
Square Footage 960 sqft
Price per Sqft $609
Subdivision 0080
MLS Listing ID 72338623
Sold Date 09/13/18
Style Cottage
Bedrooms 2
Full Baths 1
HOA Y/N false
Year Built 1949
Annual Tax Amount $7,292
Tax Year 2017
Lot Size 0.340 Acres
Acres 0.34
Property Description
Single level, Panoramic Views, Beachfront, Lawn, Patio & Deck. Sunsets, beach walks, boating and more! Third of an acre faces West to Hog & Prudence Islands, waterway to Bristol & Mount Hope Bay, miles of coastline. Professionally landscaped gardens compliment the sea-nery! Bunk shed near the beach has a little deck and serves as a hide away, or overflow - renovated in 2007 it’s worth a peak! Convenient Storage is ample in the bright spacious, dry, Walk-Out Basement. The East screened-in Porch Entry has wood cathedral ceiling, custom window, is a beautiful morning room and a cooler place later in the day. Open floor plan Kitchen-Eating-Living area has ambiance with a wall of glass facing the water to the West, a cathedral ceiling, natural light, corner gas fireplace & hardwood floors. Bedrooms have built-in furnishings, shiplap details & outdoor access. Enjoy breezes & views from the west 3-season Porch. Full Bath has a large shower, tiles & limestone. Septic and Roof in 2008.
Location
State RI
County Newport
Zoning R20
Direction Google Maps directions, west side under Mount Hope Bridge.
Rooms
Basement Full, Walk-Out Access, Concrete, Slab, Unfinished
Primary Bedroom Level Main
Kitchen Skylight, Cathedral Ceiling(s), Ceiling Fan(s), Closet, Flooring - Hardwood, Window(s) - Stained Glass, Dining Area, Countertops - Stone/Granite/Solid, Kitchen Island, Breakfast Bar / Nook, Exterior Access, Open Floorplan, Recessed Lighting, Gas Stove
Interior
Interior Features Slider, Sitting Room
Heating Central, Baseboard, Oil
Cooling Wall Unit(s)
Flooring Hardwood, Stone / Slate, Other, Flooring - Wall to Wall Carpet
Fireplaces Number 1
Fireplaces Type Living Room
Appliance Range, Disposal, Microwave, Refrigerator, Washer, Dryer, ENERGY STAR Qualified Dryer, ENERGY STAR Qualified Dishwasher, ENERGY STAR Qualified Washer, Oil Water Heater, Utility Connections for Gas Range, Utility Connections for Gas Oven, Utility Connections for Gas Dryer, Utility Connections for Electric Dryer
Laundry First Floor, Washer Hookup
Exterior
Exterior Feature Balcony / Deck, Rain Gutters, Storage, Professional Landscaping, Other
Community Features Shopping, Tennis Court(s), Park, Walk/Jog Trails, Stable(s), Golf, Medical Facility, Laundromat, Bike Path, Conservation Area, Highway Access, House of Worship, Marina, Private School, Public School, University
Utilities Available for Gas Range, for Gas Oven, for Gas Dryer, for Electric Dryer, Washer Hookup
Waterfront true
Waterfront Description Waterfront, Beach Front, Navigable Water, Ocean, Bay, Frontage, Walk to, Access, Direct Access, Public, Private, Beach Access, Bay, Direct Access, Frontage, Walk to, 0 to 1/10 Mile To Beach
View Y/N Yes
View Scenic View(s)
Roof Type Shingle, Asphalt/Composition Shingles
Total Parking Spaces 4
Garage No
Building
Lot Description Flood Plain, Cleared, Gentle Sloping
Foundation Block
Sewer Private Sewer
Water Public
Others
Senior Community false
Acceptable Financing Contract
Listing Terms Contract
Read Less
Want to know what your home might be worth? Contact us for a FREE valuation!

Our team is ready to help you sell your home for the highest possible price ASAP
Bought with Lisa Ramsbottom • Keller Williams Realty of Newport






