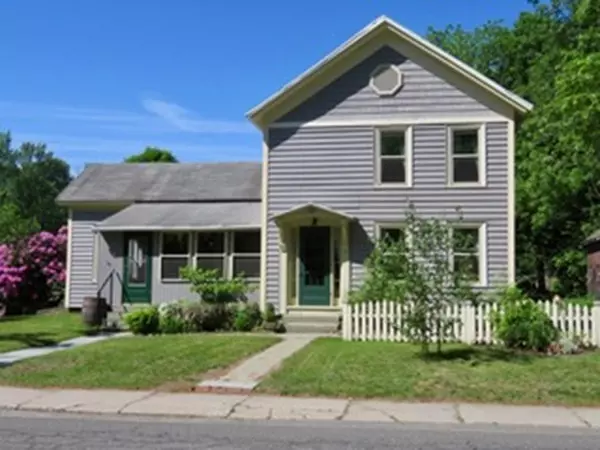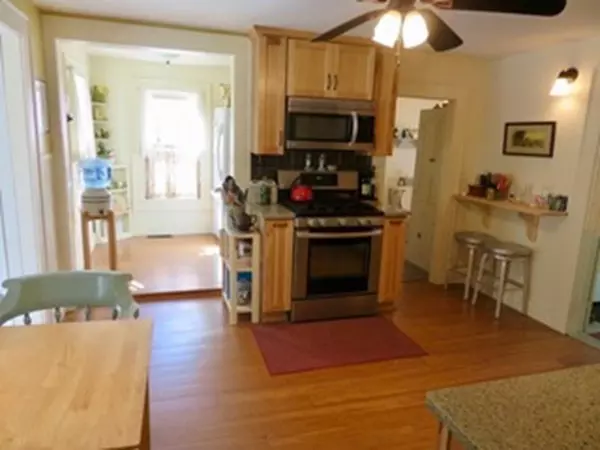$123,000
$129,900
5.3%For more information regarding the value of a property, please contact us for a free consultation.
110 Middlefield Road Chester, MA 01011
3 Beds
1 Bath
1,712 SqFt
Key Details
Sold Price $123,000
Property Type Single Family Home
Sub Type Single Family Residence
Listing Status Sold
Purchase Type For Sale
Square Footage 1,712 sqft
Price per Sqft $71
MLS Listing ID 72339096
Sold Date 07/27/18
Style Colonial
Bedrooms 3
Full Baths 1
HOA Y/N false
Year Built 1900
Annual Tax Amount $2,368
Tax Year 2018
Lot Size 0.330 Acres
Acres 0.33
Property Description
COMFORTABLE, COZY AND CUTE are three reasons to fall in love with this lovingly cared for home. The Kitchen has been Remodeled with Hickory Cabinets, Bamboo Flooring and Quartz Counters. Nice walk-in Pantry area with refrigerator off the Kitchen. Spacious and bright Dining Room open to the Living Room both with oak floors. The room off the DR is used as a Hobby Room, but could be a great Office space too. Remodeled Bathroom has a tiled shower/tub combo and a convenient linen closet. Upstairs are 3 Bedrooms. The Master Bedroom has Oak Flooring. The Laundry is on the first floor in the Mud Room that is so convenient and practical to the backyard gardens and flower beds. There is a great enclosed seasonal Front Porch perfect for casual family get togethers or just a peaceful time listening to the river across the street.There is Central Air, Newer Windows and the house is mostly Vinyl Sided. Big Barn for all types of storage!
Location
State MA
County Hampden
Zoning R
Direction Off W, Main Street
Rooms
Basement Full, Crawl Space, Interior Entry, Dirt Floor, Concrete
Primary Bedroom Level Second
Dining Room Ceiling Fan(s), Flooring - Hardwood
Kitchen Ceiling Fan(s), Flooring - Wood, Dining Area, Pantry, Countertops - Stone/Granite/Solid, Cabinets - Upgraded, Remodeled
Interior
Interior Features Home Office, Mud Room
Heating Forced Air, Oil
Cooling Central Air
Flooring Wood, Laminate, Hardwood
Appliance Range, Dishwasher, Microwave, Refrigerator, Range Hood, Propane Water Heater, Tank Water Heater, Utility Connections for Gas Range, Utility Connections for Electric Dryer
Laundry Dryer Hookup - Electric, Washer Hookup, Flooring - Vinyl, First Floor
Exterior
Exterior Feature Garden
Community Features Public School
Utilities Available for Gas Range, for Electric Dryer
Roof Type Shingle, Rubber
Total Parking Spaces 4
Garage Yes
Building
Lot Description Level
Foundation Stone
Sewer Inspection Required for Sale
Water Public
Others
Senior Community false
Read Less
Want to know what your home might be worth? Contact us for a FREE valuation!

Our team is ready to help you sell your home for the highest possible price ASAP
Bought with Kirsten Henshaw • Century 21 Hometown Associates






