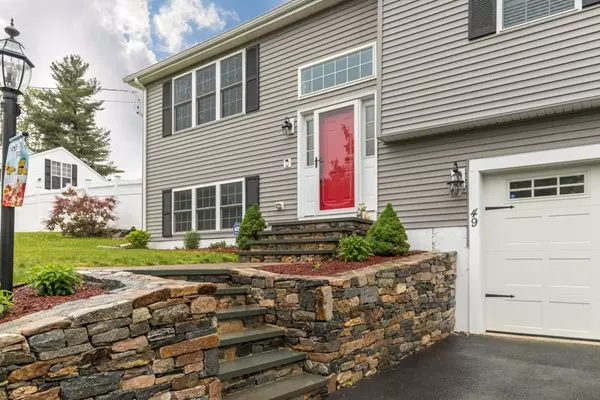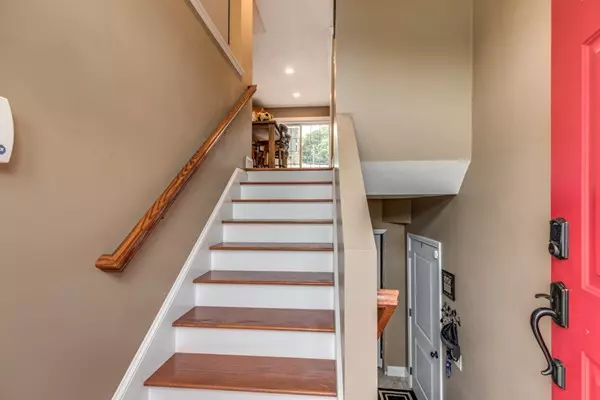$362,000
$349,900
3.5%For more information regarding the value of a property, please contact us for a free consultation.
49 Bullard Ave Worcester, MA 01605
3 Beds
3 Baths
2,150 SqFt
Key Details
Sold Price $362,000
Property Type Single Family Home
Sub Type Single Family Residence
Listing Status Sold
Purchase Type For Sale
Square Footage 2,150 sqft
Price per Sqft $168
MLS Listing ID 72339742
Sold Date 07/13/18
Style Contemporary
Bedrooms 3
Full Baths 3
HOA Y/N false
Year Built 2014
Annual Tax Amount $5,911
Tax Year 2018
Lot Size 6,969 Sqft
Acres 0.16
Property Sub-Type Single Family Residence
Property Description
Looking for a beautiful home for your family? This is THE ONE! Situated in a quiet residential neighborhood, this contemporary home filled with architectural details is just 4 years young and has too many features to mention. 3 spacious bedrooms; 3 full baths. Living room boasts vaulted ceiling, electric fireplace (<1 yr.), hardwood floors, surround sounds & 60" T.V. that cost $5,000+ to install (sellers leaving these amenities for buyer). Open concept kitchen features hardwood flooring, SS appliances, maple cabinets, custom granite counters & an inviting island. Master suite has vaulted ceiling & walk-in closet. Bonus room in finished basement. Large deck in private backyard. HUGE two-car garage that can easily fit 2 SUVs, & still have room for storage. Central AC. Recessed & LED lighting throughout the house, security camera system, digital thermostats, washer & dryer--all these stay with the house. Easy assess to I-290 & I-495. Lake Quinsigamond is minutes away. Welcome home!
Location
State MA
County Worcester
Zoning RS-7
Direction From I-290, take Franklin St. and Plantation St. to Chino Ave. Continue on Chino Ave to Bullard Ave
Rooms
Family Room Bathroom - Full, Flooring - Wall to Wall Carpet, Window(s) - Bay/Bow/Box, Cable Hookup, Recessed Lighting
Basement Full, Finished, Interior Entry, Garage Access, Concrete
Primary Bedroom Level First
Kitchen Flooring - Hardwood, Dining Area, Countertops - Stone/Granite/Solid, Kitchen Island, Deck - Exterior, Exterior Access, Open Floorplan, Recessed Lighting, Stainless Steel Appliances
Interior
Interior Features Closet, Attic Access, Bathroom - Full, Center Hall, Wired for Sound
Heating Forced Air, Propane
Cooling Central Air
Flooring Tile, Carpet, Hardwood, Flooring - Hardwood, Flooring - Stone/Ceramic Tile
Fireplaces Number 1
Fireplaces Type Living Room
Appliance Disposal, Microwave, ENERGY STAR Qualified Refrigerator, ENERGY STAR Qualified Dishwasher, Range - ENERGY STAR, Electric Water Heater, Water Heater(Separate Booster), Utility Connections for Electric Range, Utility Connections for Electric Dryer
Laundry Bathroom - Full, Closet - Linen, Flooring - Stone/Ceramic Tile, Electric Dryer Hookup, Washer Hookup, In Basement
Exterior
Exterior Feature Balcony / Deck, Rain Gutters, Decorative Lighting, Stone Wall
Garage Spaces 2.0
Fence Fenced/Enclosed, Fenced
Community Features Public Transportation, Shopping, Park, Walk/Jog Trails, Golf, Medical Facility, Laundromat, Highway Access, House of Worship, Public School
Utilities Available for Electric Range, for Electric Dryer, Washer Hookup
Waterfront Description Beach Front, Lake/Pond, Beach Ownership(Public)
View Y/N Yes
View Scenic View(s)
Roof Type Shingle
Total Parking Spaces 4
Garage Yes
Building
Lot Description Cleared, Level
Foundation Concrete Perimeter
Sewer Public Sewer
Water Public
Architectural Style Contemporary
Others
Senior Community false
Read Less
Want to know what your home might be worth? Contact us for a FREE valuation!

Our team is ready to help you sell your home for the highest possible price ASAP
Bought with Listing Group • Lamacchia Realty, Inc.





