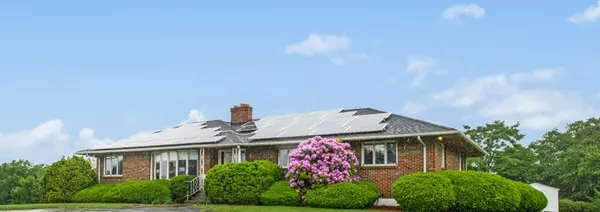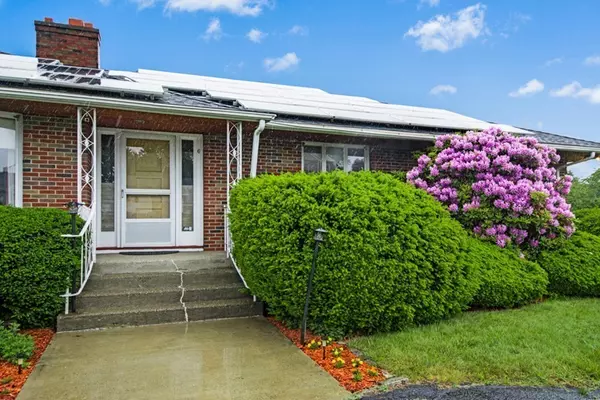$320,000
$324,900
1.5%For more information regarding the value of a property, please contact us for a free consultation.
6 Lapierre Street Worcester, MA 01604
3 Beds
3 Baths
1,975 SqFt
Key Details
Sold Price $320,000
Property Type Single Family Home
Sub Type Single Family Residence
Listing Status Sold
Purchase Type For Sale
Square Footage 1,975 sqft
Price per Sqft $162
MLS Listing ID 72340032
Sold Date 08/06/18
Style Ranch
Bedrooms 3
Full Baths 3
HOA Y/N false
Year Built 1964
Annual Tax Amount $5,797
Tax Year 2018
Lot Size 0.600 Acres
Acres 0.6
Property Sub-Type Single Family Residence
Property Description
Custom Built Oversized Southwest Facing Ranch on over a ½ acre lot is ready for new owners. This home offers a perfect layout for an in-law, au-pair or teen suite with spacious finished walk-out lower level including a kitchenette, 23x16 living room, fireplace, office/4th bedroom, storage room & full bathroom. Features include: Central Air, New Oil Tank with 4 zoned hotwater baseboard, New Solar Panels, 2011 roof, hardwood floors, master bath & 1st floor laundry. Large eat-in kitchen leads to deck and patio with spectacular views of sunsets & fireworks overlooking the hills of Worcester. Formal dining room & living room with fireplace makes this an ideal home for entertaining. Relax on your large patio surrounded by fruit trees. Oversized heated garage plus driveway allows ample parking. Excellent commuter location to all major routes, UMASS & Commuter Train Station. Professional floor plans available. Sellers offering One Year Home Warranty. Final & Best Offers due by June 12 @ Noon.
Location
State MA
County Worcester
Zoning RES
Direction Off Plantation Street
Rooms
Basement Full, Walk-Out Access, Garage Access, Concrete
Primary Bedroom Level First
Dining Room Flooring - Hardwood, Open Floorplan
Kitchen Flooring - Laminate, Dining Area, Pantry, Cable Hookup, Exterior Access, Open Floorplan
Interior
Interior Features Bathroom - 3/4, Den, Foyer, Kitchen, Home Office, Sitting Room, Bathroom
Heating Baseboard, Oil, Active Solar, Fireplace
Cooling Central Air
Flooring Wood, Tile
Fireplaces Number 2
Fireplaces Type Living Room
Appliance Range, Dishwasher, Disposal, Microwave, Refrigerator, Washer, Dryer, ENERGY STAR Qualified Refrigerator, ENERGY STAR Qualified Dryer, ENERGY STAR Qualified Dishwasher, ENERGY STAR Qualified Washer, Range Hood, Range - ENERGY STAR, Oil Water Heater, Tank Water Heaterless, Water Heater(Separate Booster), Plumbed For Ice Maker, Utility Connections for Electric Range, Utility Connections for Electric Oven, Utility Connections for Electric Dryer
Laundry First Floor, Washer Hookup
Exterior
Exterior Feature Rain Gutters, Storage, Fruit Trees, Garden, Lighting
Garage Spaces 1.0
Community Features Public Transportation, Shopping, Park, Medical Facility, Conservation Area, Highway Access, House of Worship, Public School, T-Station, University
Utilities Available for Electric Range, for Electric Oven, for Electric Dryer, Washer Hookup, Icemaker Connection
View Y/N Yes
View City View(s), City
Roof Type Shingle
Total Parking Spaces 6
Garage Yes
Building
Lot Description Wooded, Level
Foundation Concrete Perimeter
Sewer Public Sewer
Water Public
Architectural Style Ranch
Schools
Elementary Schools Grafton Street
Middle Schools East Middle
High Schools North High
Others
Senior Community false
Read Less
Want to know what your home might be worth? Contact us for a FREE valuation!

Our team is ready to help you sell your home for the highest possible price ASAP
Bought with Elaine Evans • RE/MAX Leading Edge





