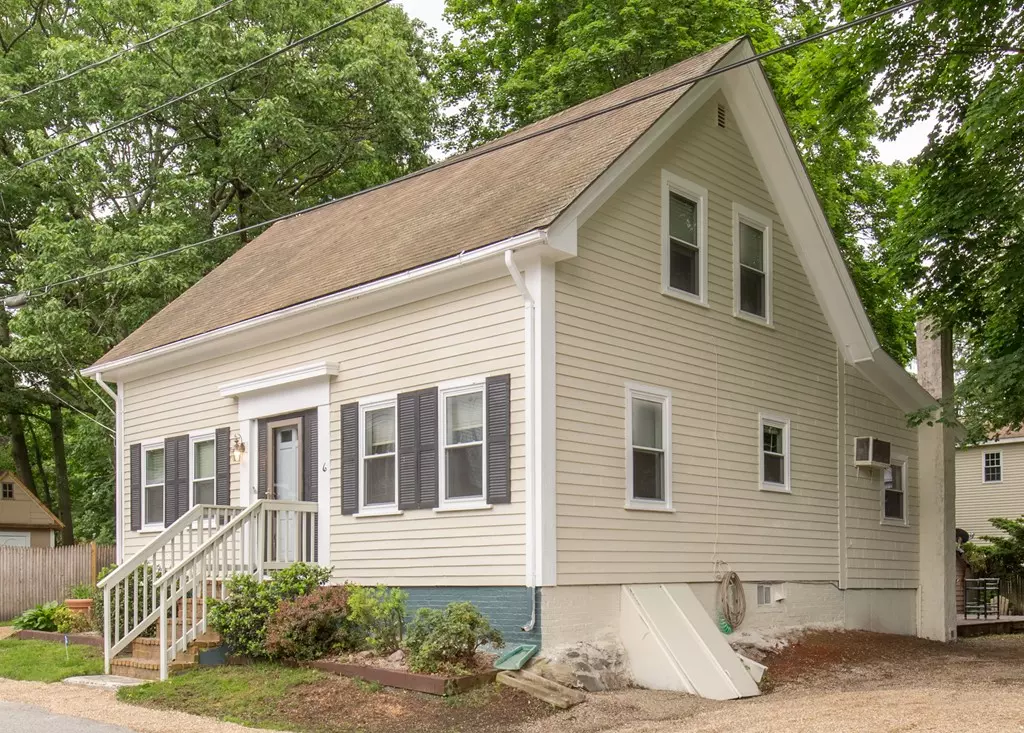$335,000
$349,900
4.3%For more information regarding the value of a property, please contact us for a free consultation.
6 Central Street Merrimac, MA 01860
4 Beds
1.5 Baths
1,239 SqFt
Key Details
Sold Price $335,000
Property Type Single Family Home
Sub Type Single Family Residence
Listing Status Sold
Purchase Type For Sale
Square Footage 1,239 sqft
Price per Sqft $270
MLS Listing ID 72340298
Sold Date 07/06/18
Style Cape, Antique
Bedrooms 4
Full Baths 1
Half Baths 1
HOA Y/N false
Year Built 1880
Annual Tax Amount $4,227
Tax Year 2018
Lot Size 10,454 Sqft
Acres 0.24
Property Description
Small town living in Merrimac & the desirable Pentucket School system! Adorable 4 bed 1.5 bath cape cod home w/ lots of charm & character on nearly 1/4 acre lot. Large, 3/4 fenced back yard oasis, w/ multiple stone patios, 2 levels of decks, 2 sheds & even a bocce ball court! Open kitchen/ dining room concept, new kitchen cabinets/counter tops, center island, stainless appliances & pantry, beamed ceilings, new gleaming wood floors, new bathroom vanity/cabinetry. Wood burning stove in living room over looking back yard/deck. Full unfinished basement w/ easy exterior access. Only 1 block from quaint downtown & so close to Newburyport'si historic seaport, Plum Island/NH Beaches, easy to access highway & not far from commuter rail/bus terminals.
Location
State MA
County Essex
Zoning VR
Direction From 495 School Street to Central Street
Rooms
Basement Full, Walk-Out Access, Interior Entry, Bulkhead, Sump Pump, Concrete, Unfinished
Primary Bedroom Level Second
Dining Room Beamed Ceilings, Flooring - Hardwood, Chair Rail, Exterior Access, Open Floorplan
Kitchen Beamed Ceilings, Flooring - Wood, Pantry, Countertops - Upgraded, Kitchen Island, Open Floorplan, Stainless Steel Appliances
Interior
Heating Baseboard, Natural Gas
Cooling Wall Unit(s)
Flooring Wood, Tile, Carpet
Fireplaces Number 1
Appliance Range, Dishwasher, Refrigerator, Washer, Dryer, Gas Water Heater, Plumbed For Ice Maker, Utility Connections for Electric Range, Utility Connections for Gas Dryer
Laundry In Basement, Washer Hookup
Exterior
Exterior Feature Rain Gutters, Storage, Professional Landscaping
Fence Fenced/Enclosed, Fenced
Community Features Public Transportation, Shopping, Highway Access
Utilities Available for Electric Range, for Gas Dryer, Washer Hookup, Icemaker Connection
Waterfront false
Roof Type Shingle
Total Parking Spaces 4
Garage Yes
Building
Lot Description Level, Other
Foundation Stone
Sewer Public Sewer
Water Public
Schools
Elementary Schools Sweetsir
Middle Schools Donahue
High Schools Pentucket
Others
Acceptable Financing Contract
Listing Terms Contract
Read Less
Want to know what your home might be worth? Contact us for a FREE valuation!

Our team is ready to help you sell your home for the highest possible price ASAP
Bought with Karol Flannery • William Raveis the Dolores Person






