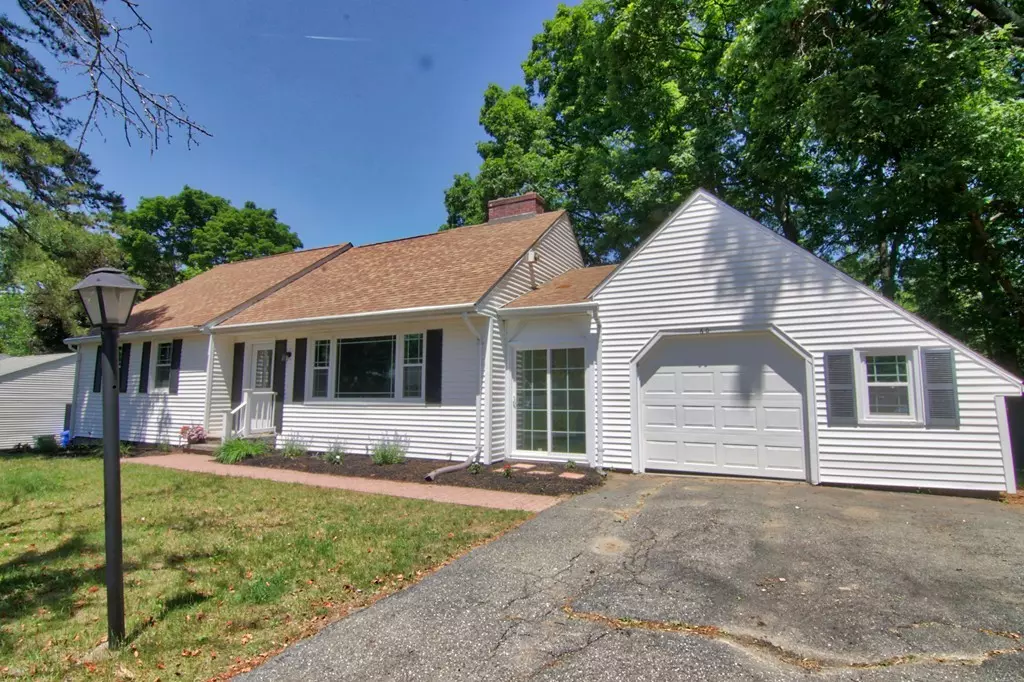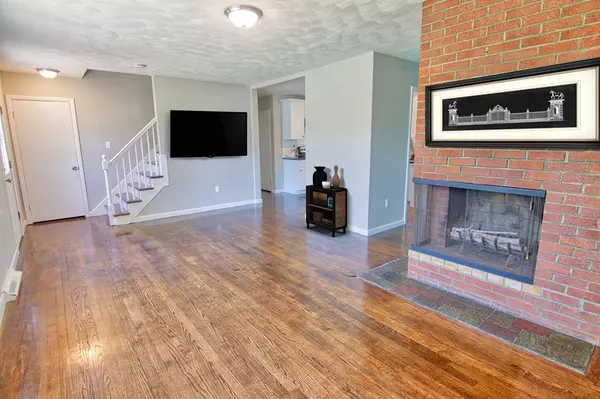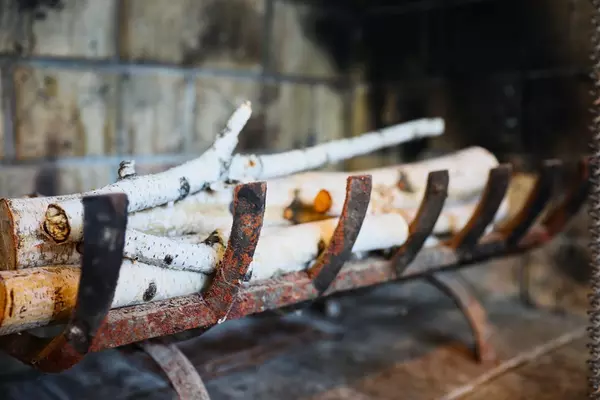$243,000
$239,900
1.3%For more information regarding the value of a property, please contact us for a free consultation.
60 Harrow Rd Springfield, MA 01118
4 Beds
2 Baths
2,726 SqFt
Key Details
Sold Price $243,000
Property Type Single Family Home
Sub Type Single Family Residence
Listing Status Sold
Purchase Type For Sale
Square Footage 2,726 sqft
Price per Sqft $89
MLS Listing ID 72340376
Sold Date 08/23/18
Style Cape
Bedrooms 4
Full Baths 2
Year Built 1959
Annual Tax Amount $4,424
Tax Year 2018
Lot Size 0.270 Acres
Acres 0.27
Property Description
Welcome to a turn-key Cape that’s been remodeled to perfection! Beyond a classic exterior awaits contemporary updates to offer comfort and style every day on one of the finest streets in the East Forest Park area. Gleaming wood floors line the way through an open area for entertaining, featuring a lovely living room, dual-sided brick fireplace, formal dining room and stunning kitchen with new white cabinets, granite counter and stainless steel appliances. Two bedrooms, including the large master with double closets, and full updated bath on the main floor offer single-floor living, while two bedrooms and a full bath upstairs double the accommodations. Additional desirable features include a mud room with exterior access to help corral dirt and clutter, as well as an attached garage with a new door. Plus, a new gas furnace, hot water tank and electric panel save you money now!
Location
State MA
County Hampden
Zoning R6
Direction Bradley Rd to S Branch Pkwy to Wildwood to Harrow or Parker to S Branch to Squire to Harrow
Rooms
Basement Full, Walk-Out Access, Interior Entry
Primary Bedroom Level Main
Dining Room Flooring - Wood, Exterior Access, Remodeled
Kitchen Flooring - Wood, Window(s) - Picture, Cabinets - Upgraded, Open Floorplan, Second Dishwasher, Stainless Steel Appliances
Interior
Interior Features Slider, Mud Room
Heating Forced Air, Natural Gas
Cooling None
Flooring Wood, Tile, Flooring - Wall to Wall Carpet
Fireplaces Number 2
Fireplaces Type Dining Room, Living Room
Appliance Range, Dishwasher, Refrigerator, Plumbed For Ice Maker, Utility Connections for Electric Range
Laundry Electric Dryer Hookup, Exterior Access, Washer Hookup, First Floor
Exterior
Exterior Feature Rain Gutters
Garage Spaces 1.0
Community Features Public Transportation, Shopping, Park, Walk/Jog Trails, Golf, Laundromat, Highway Access, House of Worship, Private School, Public School, University
Utilities Available for Electric Range, Washer Hookup, Icemaker Connection
Roof Type Shingle
Total Parking Spaces 2
Garage Yes
Building
Foundation Concrete Perimeter
Sewer Public Sewer
Water Public
Read Less
Want to know what your home might be worth? Contact us for a FREE valuation!

Our team is ready to help you sell your home for the highest possible price ASAP
Bought with Marlene Falvey • Real Living Realty Professionals, LLC






