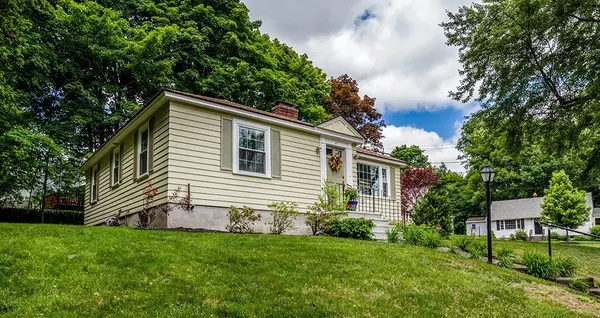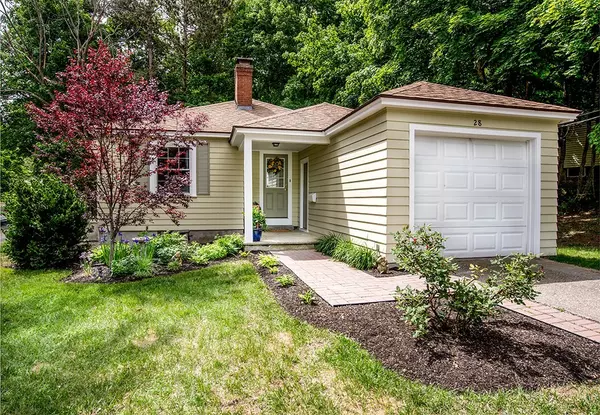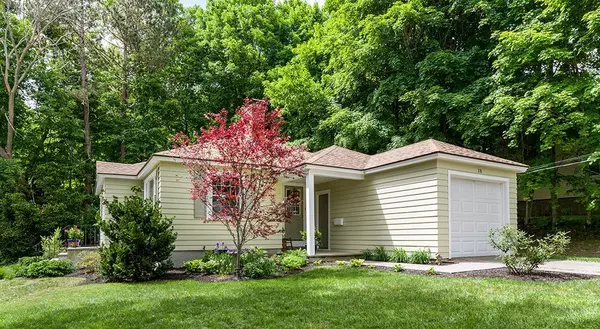$230,000
$219,000
5.0%For more information regarding the value of a property, please contact us for a free consultation.
28 Whitla Drive Worcester, MA 01604
2 Beds
1 Bath
1,056 SqFt
Key Details
Sold Price $230,000
Property Type Single Family Home
Sub Type Single Family Residence
Listing Status Sold
Purchase Type For Sale
Square Footage 1,056 sqft
Price per Sqft $217
MLS Listing ID 72340603
Sold Date 07/25/18
Style Ranch
Bedrooms 2
Full Baths 1
Year Built 1950
Annual Tax Amount $3,248
Tax Year 2018
Lot Size 8,276 Sqft
Acres 0.19
Property Sub-Type Single Family Residence
Property Description
**Highest & Best Offers due by Monday 6/11 at 5pm** You don't want to miss this updated ranch! Enjoy one level living in this immaculate 2 bedroom house with a 1 car attached garage. Mostly everything in this house was updated 5 years ago. The kitchen has newer cabinets and stainless steel appliances. The living room has a picture window, cozy fireplace and hardwood flooring. Both bedrooms have hardwoods also. The bathroom features a tiled shower, updated vanity and new laminate flooring was just installed. Roof and windows are only 5 years old. Exterior was just repainted, and has beautiful landscaping! With all of these updates, there's nothing else to do but move in! Showings start at the Open House Sunday June 10th 12:00-2:00.
Location
State MA
County Worcester
Zoning RES
Direction Lake Ave to Whitla, or Sunderland Rd to Whitla Drive
Rooms
Basement Full, Interior Entry, Concrete
Primary Bedroom Level First
Kitchen Closet, Flooring - Laminate, Exterior Access, Stainless Steel Appliances
Interior
Heating Steam, Oil
Cooling None
Flooring Laminate, Hardwood
Fireplaces Number 1
Fireplaces Type Living Room
Appliance Range, Dishwasher, Microwave, Refrigerator, Washer, Dryer, Utility Connections for Electric Range, Utility Connections for Electric Oven, Utility Connections for Electric Dryer
Laundry In Basement, Washer Hookup
Exterior
Garage Spaces 1.0
Community Features Public Transportation, Shopping, Tennis Court(s), Park, Walk/Jog Trails, Medical Facility, Laundromat, Highway Access, Public School
Utilities Available for Electric Range, for Electric Oven, for Electric Dryer, Washer Hookup
Roof Type Shingle
Total Parking Spaces 2
Garage Yes
Building
Lot Description Corner Lot
Foundation Concrete Perimeter
Sewer Public Sewer
Water Public
Architectural Style Ranch
Others
Acceptable Financing Contract
Listing Terms Contract
Read Less
Want to know what your home might be worth? Contact us for a FREE valuation!

Our team is ready to help you sell your home for the highest possible price ASAP
Bought with Cray Cullen • EXIT Beacon Pointe Realty





