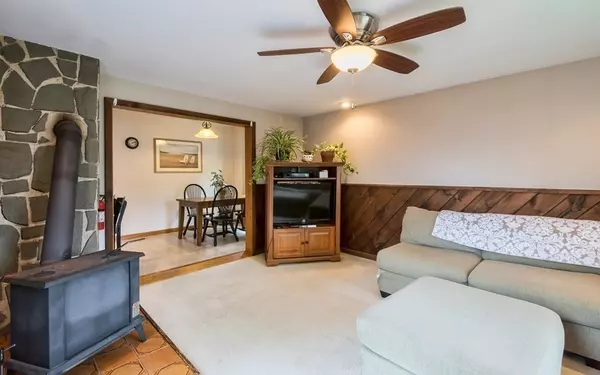$390,000
$379,900
2.7%For more information regarding the value of a property, please contact us for a free consultation.
32 Crescent Ave. Beverly, MA 01915
3 Beds
1 Bath
1,329 SqFt
Key Details
Sold Price $390,000
Property Type Single Family Home
Sub Type Single Family Residence
Listing Status Sold
Purchase Type For Sale
Square Footage 1,329 sqft
Price per Sqft $293
MLS Listing ID 72340955
Sold Date 07/18/18
Style Colonial
Bedrooms 3
Full Baths 1
HOA Y/N false
Year Built 1930
Annual Tax Amount $4,818
Tax Year 2018
Lot Size 3,049 Sqft
Acres 0.07
Property Description
A picture perfect colonial style home that is a rare find in this quiet Ryal Side neighborhood. With views of the Danvers River and ever changing scenery, you can relax out on the front porch while listening to the sounds of summer. This lovely home provides three bedrooms, one bath, a kitchen with a dining area, an open concept family room with a wood stove and slider to the back porch. These are just some of the many features you will discover in this home. A fenced in back yard and a wood shop in the basement offers space for many different activities. The quiet street gives this home a vacation feel while being a short distance to Obear Park, Salem and downtown Beverly. There is very close access to the Cummings Center and Route 128. All you need to do is to add your own personal touches to make this home yours. Stove, dishwasher, refrigerator as well as the washer and dryer are all included in the sale.
Location
State MA
County Essex
Area Ryal Side
Zoning R10
Direction Bridge St. to Kernwood Ave. to Crescent Ave.
Rooms
Family Room Wood / Coal / Pellet Stove, Ceiling Fan(s), Flooring - Wall to Wall Carpet, Window(s) - Picture, Cable Hookup, Exterior Access, Open Floorplan, Slider
Basement Full, Walk-Out Access, Concrete
Primary Bedroom Level Second
Dining Room Flooring - Vinyl
Kitchen Skylight, Flooring - Vinyl, Dining Area, Breakfast Bar / Nook, Gas Stove
Interior
Interior Features Central Vacuum
Heating Forced Air, Natural Gas
Cooling None
Flooring Vinyl, Carpet
Appliance Range, Dishwasher, Refrigerator, Gas Water Heater, Tank Water Heater, Utility Connections for Gas Range, Utility Connections for Gas Oven, Utility Connections for Gas Dryer
Laundry Gas Dryer Hookup, Exterior Access, Washer Hookup, In Basement
Exterior
Exterior Feature Rain Gutters, Garden
Fence Fenced/Enclosed, Fenced
Community Features Public Transportation, Shopping, Park, Medical Facility, Highway Access, House of Worship, Marina, Private School, Public School, T-Station
Utilities Available for Gas Range, for Gas Oven, for Gas Dryer
Waterfront false
Waterfront Description Beach Front, Ocean, 1 to 2 Mile To Beach, Beach Ownership(Public)
Roof Type Shingle
Total Parking Spaces 2
Garage No
Building
Lot Description Level
Foundation Concrete Perimeter, Block
Sewer Public Sewer
Water Public
Schools
Elementary Schools Ayers
Middle Schools Briscoe
High Schools Beverly High
Others
Senior Community false
Read Less
Want to know what your home might be worth? Contact us for a FREE valuation!

Our team is ready to help you sell your home for the highest possible price ASAP
Bought with Charles Ginsberg • RE/MAX Leading Edge






