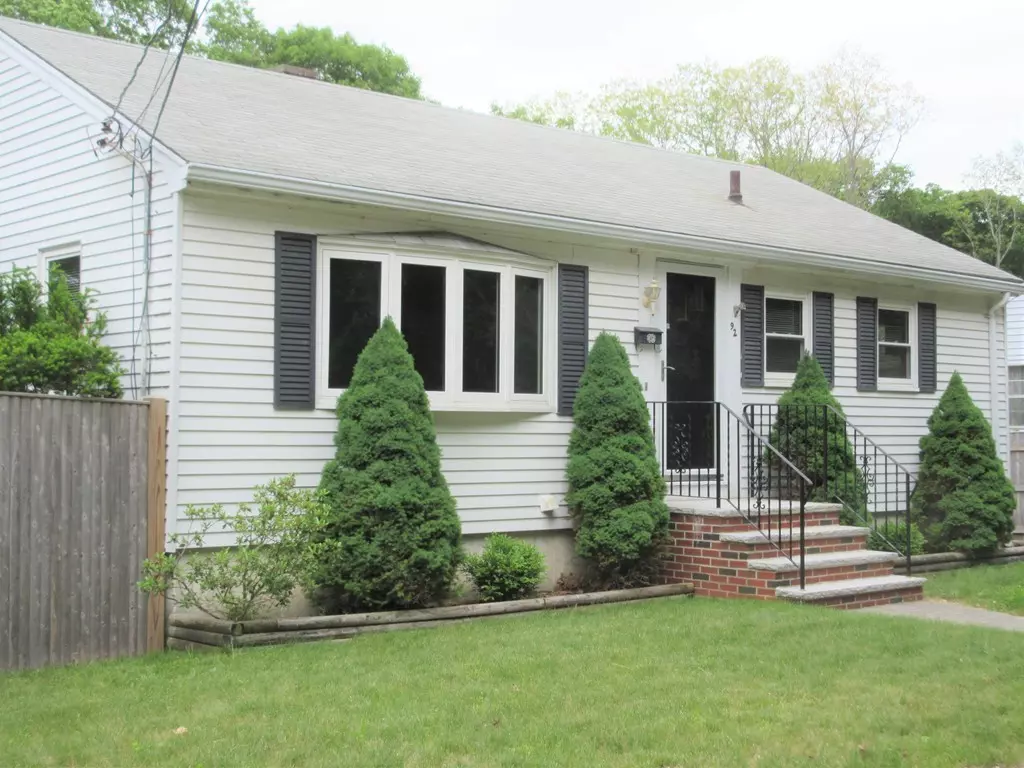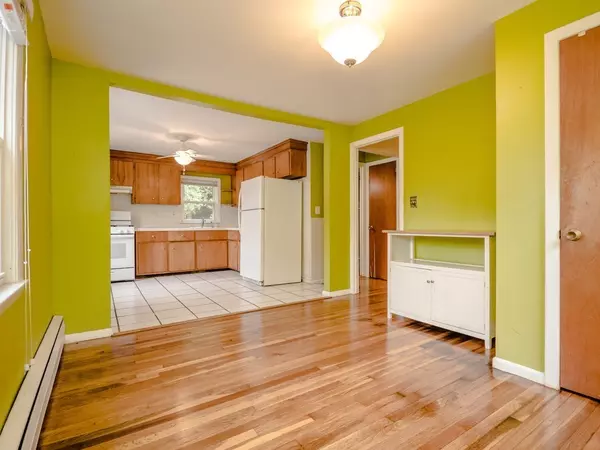$382,500
$369,000
3.7%For more information regarding the value of a property, please contact us for a free consultation.
92 Windham Rd Boston, MA 02136
2 Beds
1 Bath
864 SqFt
Key Details
Sold Price $382,500
Property Type Single Family Home
Sub Type Single Family Residence
Listing Status Sold
Purchase Type For Sale
Square Footage 864 sqft
Price per Sqft $442
Subdivision Golf Course Nhbd /Roslindale Line
MLS Listing ID 72341991
Sold Date 07/30/18
Style Ranch
Bedrooms 2
Full Baths 1
HOA Y/N false
Year Built 1960
Annual Tax Amount $2,620
Tax Year 2018
Lot Size 5,227 Sqft
Acres 0.12
Property Sub-Type Single Family Residence
Property Description
ALL OFFERS DUE BY TUESDAY, JUNE 12TH AT 3PM ....Just a whisper from Roslindale....You can experience the best of both worlds..city living with a small town suburban feel. Adorable and Affordable ranch style home ready and waiting for you. Bring your ideas and creative juices and make this home yours. Open Floor plan Kitchen Dining Area, Updated Ceramic Tile bath, Newer Bay window in living room, hardwood floors throughout. This two bedroom home has lots of updates..Replacement windows, updated heating system. The Fenced yard and off street parking ad to it's appeal. Unfinished basement, just waiting for you to build it out. (separate heating zone available).... Create your own man (woman) cave...family room...workshop.
Location
State MA
County Suffolk
Area Hyde Park
Zoning 1F-5000
Direction West To Dale to Windham
Rooms
Basement Full, Bulkhead, Sump Pump, Concrete, Unfinished
Primary Bedroom Level First
Dining Room Flooring - Hardwood
Interior
Heating Baseboard, Natural Gas
Cooling None
Flooring Tile, Hardwood
Appliance Range, Gas Water Heater, Utility Connections for Gas Range, Utility Connections for Gas Oven
Laundry In Basement
Exterior
Community Features Public Transportation, Park, Walk/Jog Trails, Sidewalks
Utilities Available for Gas Range, for Gas Oven
Roof Type Shingle
Total Parking Spaces 2
Garage No
Building
Foundation Concrete Perimeter
Sewer Public Sewer
Water Public
Architectural Style Ranch
Others
Senior Community false
Acceptable Financing Other (See Remarks)
Listing Terms Other (See Remarks)
Read Less
Want to know what your home might be worth? Contact us for a FREE valuation!

Our team is ready to help you sell your home for the highest possible price ASAP
Bought with Mary Collins • Century 21 Annex Realty





