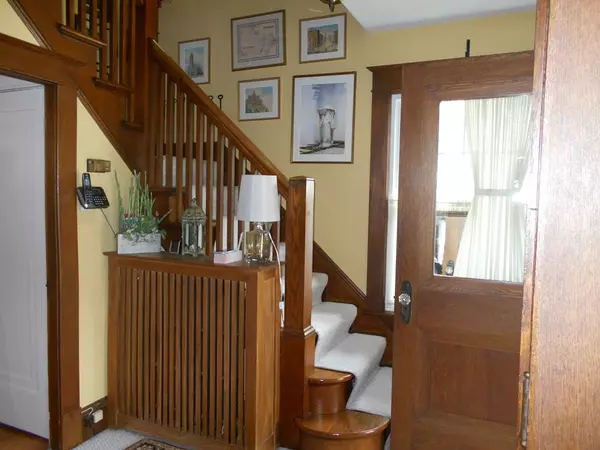$235,000
$233,900
0.5%For more information regarding the value of a property, please contact us for a free consultation.
27 Cherry Hill Holyoke, MA 01040
3 Beds
1.5 Baths
1,648 SqFt
Key Details
Sold Price $235,000
Property Type Single Family Home
Sub Type Single Family Residence
Listing Status Sold
Purchase Type For Sale
Square Footage 1,648 sqft
Price per Sqft $142
MLS Listing ID 72342716
Sold Date 07/18/18
Style Colonial
Bedrooms 3
Full Baths 1
Half Baths 1
HOA Y/N false
Year Built 1930
Annual Tax Amount $3,880
Tax Year 2018
Lot Size 6,098 Sqft
Acres 0.14
Property Sub-Type Single Family Residence
Property Description
When the charm of an older home meets designer upgrades..you have a winner. This home oozes charm from the iron railing up the walkway, built in front porch benches and lovely large mantle over the gas fireplace. Living room has beams and french doors and steps to heated sunroom with exposed brick and surrounded with windows. Pillars mark the entry to dining room with great flow from kitchen and living room. Fabulous fully applianced kitchen features lots of granite, glass front cabinets and hardwood flooring. There is mudroom/pantry with skylight and tons of storage off the kitchen leading to private deck and yard. Perfect jewel of a lav off the mudroom completes the first floor. Up the turned staircase you will find large master bedroom, two additional bedrooms, spacious full bath, walk in hall closet all in lovely condition. Walk up attic is floored and great for storage. The backyard offers large deck and gardened gazebo area. Plus replacement windows, gas heat, and alarm system!
Location
State MA
County Hampden
Zoning res
Direction Northampton St. to Cherry (route 202)..left on Cherry Hill
Rooms
Basement Full, Bulkhead
Primary Bedroom Level Second
Dining Room Flooring - Hardwood
Kitchen Ceiling Fan(s), Flooring - Hardwood, Dining Area, Pantry, Countertops - Stone/Granite/Solid, Cabinets - Upgraded, Recessed Lighting
Interior
Interior Features Sun Room, Mud Room
Heating Steam, Natural Gas
Cooling Central Air
Flooring Wood, Tile, Flooring - Hardwood
Fireplaces Number 1
Fireplaces Type Living Room
Appliance Range, Dishwasher, Disposal, Microwave, Refrigerator, Washer, Dryer, Gas Water Heater, Tank Water Heater, Utility Connections for Electric Range, Utility Connections for Electric Dryer
Exterior
Garage Spaces 1.0
Community Features Public Transportation, Shopping, Park, Medical Facility, Highway Access, Sidewalks
Utilities Available for Electric Range, for Electric Dryer
Roof Type Shingle
Total Parking Spaces 4
Garage Yes
Building
Foundation Block, Stone
Sewer Public Sewer
Water Public
Architectural Style Colonial
Others
Senior Community false
Acceptable Financing Contract
Listing Terms Contract
Read Less
Want to know what your home might be worth? Contact us for a FREE valuation!

Our team is ready to help you sell your home for the highest possible price ASAP
Bought with Erin Callahan • B & B Real Estate





