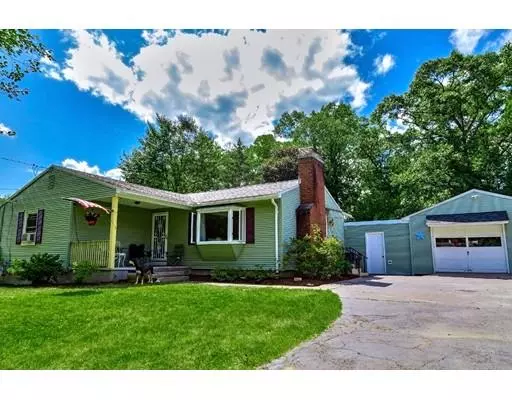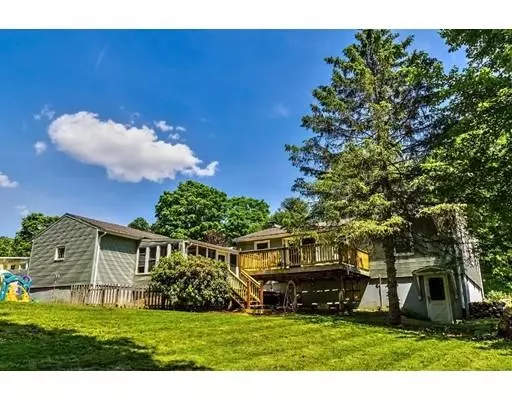$210,000
$220,000
4.5%For more information regarding the value of a property, please contact us for a free consultation.
52 Grandview Drive Westfield, MA 01085
3 Beds
1 Bath
1,104 SqFt
Key Details
Sold Price $210,000
Property Type Single Family Home
Sub Type Single Family Residence
Listing Status Sold
Purchase Type For Sale
Square Footage 1,104 sqft
Price per Sqft $190
MLS Listing ID 72344660
Sold Date 08/17/18
Style Ranch, Craftsman
Bedrooms 3
Full Baths 1
Year Built 1958
Annual Tax Amount $3,691
Tax Year 2018
Lot Size 0.490 Acres
Acres 0.49
Property Description
Updated Ranch located in a quiet desirable neighborhood. You'll be pleasantly surprised when you step inside this 3 bedroom home to find a spacious eat-in kitchen, living room with fireplace & large bay window, updated bathroom, efficient natural gas heating system, and a fresh coat of paint in the bedrooms. Use the sliding door in the kitchen to access your rear deck and private backyard. Lots of potential to add more living space with the partially-finished walkout basement. Close proximity to major shopping, restaurants, parks/recreation, and commuter highways. Come see for yourself!
Location
State MA
County Hampden
Zoning 26719
Direction East Mountain Rd. to Grandview Dr.
Rooms
Basement Full, Partially Finished, Walk-Out Access, Interior Entry, Concrete
Interior
Interior Features Finish - Sheetrock
Heating Natural Gas, Other
Cooling Window Unit(s)
Flooring Wood, Tile, Hardwood
Fireplaces Number 1
Appliance Range, Dishwasher, Microwave, Refrigerator, Freezer, Gas Water Heater, Utility Connections for Gas Range, Utility Connections for Electric Range, Utility Connections for Gas Oven, Utility Connections for Electric Oven, Utility Connections for Gas Dryer, Utility Connections for Electric Dryer
Laundry Washer Hookup
Exterior
Exterior Feature Storage, Garden, Kennel, Stone Wall
Garage Spaces 1.0
Fence Invisible
Community Features Public Transportation, Shopping, Park, Walk/Jog Trails, Stable(s), Golf, Medical Facility, Laundromat, Bike Path, Conservation Area, Highway Access, House of Worship, Public School, University
Utilities Available for Gas Range, for Electric Range, for Gas Oven, for Electric Oven, for Gas Dryer, for Electric Dryer, Washer Hookup
Waterfront false
Roof Type Shingle
Total Parking Spaces 5
Garage Yes
Building
Lot Description Level
Foundation Concrete Perimeter
Sewer Private Sewer, Other
Water Public
Schools
Elementary Schools Papermill
Middle Schools North
High Schools Westfield High
Read Less
Want to know what your home might be worth? Contact us for a FREE valuation!

Our team is ready to help you sell your home for the highest possible price ASAP
Bought with Karen Kopeski • Union Crossing Realty






