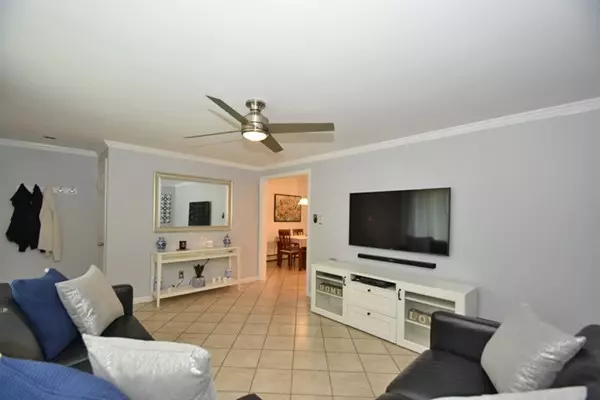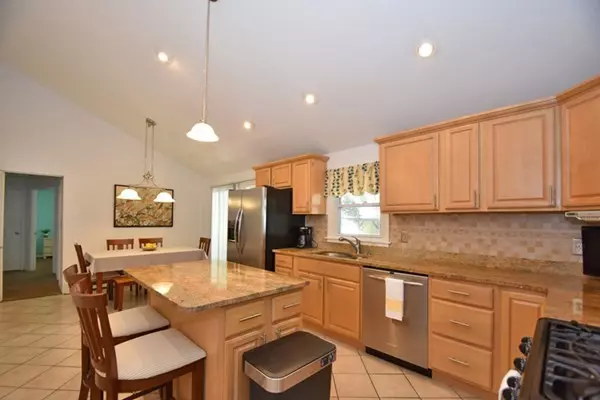$265,000
$259,900
2.0%For more information regarding the value of a property, please contact us for a free consultation.
41 Dell Ave Worcester, MA 01604
3 Beds
2 Baths
1,357 SqFt
Key Details
Sold Price $265,000
Property Type Single Family Home
Sub Type Single Family Residence
Listing Status Sold
Purchase Type For Sale
Square Footage 1,357 sqft
Price per Sqft $195
MLS Listing ID 72345052
Sold Date 07/31/18
Style Ranch
Bedrooms 3
Full Baths 2
HOA Y/N false
Year Built 1960
Annual Tax Amount $3,343
Tax Year 2018
Lot Size 6,534 Sqft
Acres 0.15
Property Sub-Type Single Family Residence
Property Description
**All offers to be reviewed by seller Monday, 6/18 at 12pm** Lovingly maintained, move-in ready home is waiting for YOU to come fill it w/ memories! Inviting and spacious living room is filled w/ tons of natural light, crown molding & boasts gleaming floors. The bright dine-in kitchen is complete w/ vaulted ceilings, large granite island & countertops offering tons of prep space for cooking, ample cabinet space, tile backsplash, s/s appliances & access to the rear paved patio - perfect for unwinding & relaxing after a long day. Down the hall is the master bedroom w/ a large closet along w/ 2 additional bedrooms and updated full bath! Lower level offers additional living space, complete w/ finished family room, 3/4 bath, laundry area, access to the garage & plenty of storage throughout! Patio & deck offer great outdoor space for entertaining & BBQ's! Exterior also provides a partially fenced in side yard, 2 storage sheds, 1 car garage & ample parking. Come see all this home has to offe
Location
State MA
County Worcester
Zoning RG-5
Direction Plantation Street to Dell Ave
Rooms
Family Room Flooring - Stone/Ceramic Tile, Cable Hookup, Recessed Lighting
Basement Full, Partially Finished, Walk-Out Access, Interior Entry, Garage Access, Concrete
Primary Bedroom Level First
Kitchen Flooring - Stone/Ceramic Tile, Dining Area, Countertops - Stone/Granite/Solid, Kitchen Island, Deck - Exterior, Exterior Access, Recessed Lighting, Slider, Stainless Steel Appliances, Gas Stove
Interior
Heating Baseboard, Natural Gas
Cooling None
Flooring Tile, Carpet
Appliance Range, Dishwasher, Microwave, Refrigerator, Gas Water Heater, Tank Water Heater, Utility Connections for Electric Dryer
Laundry Washer Hookup
Exterior
Exterior Feature Rain Gutters
Garage Spaces 1.0
Community Features Public Transportation, Shopping, Pool, Tennis Court(s), Park, Walk/Jog Trails, Golf, Medical Facility, Laundromat, Bike Path, Private School, Public School, T-Station, University
Utilities Available for Electric Dryer, Washer Hookup
Roof Type Shingle
Total Parking Spaces 2
Garage Yes
Building
Lot Description Level
Foundation Concrete Perimeter
Sewer Public Sewer
Water Public
Architectural Style Ranch
Read Less
Want to know what your home might be worth? Contact us for a FREE valuation!

Our team is ready to help you sell your home for the highest possible price ASAP
Bought with Dan Bondzie • TopHills Realty Partners, LLC





