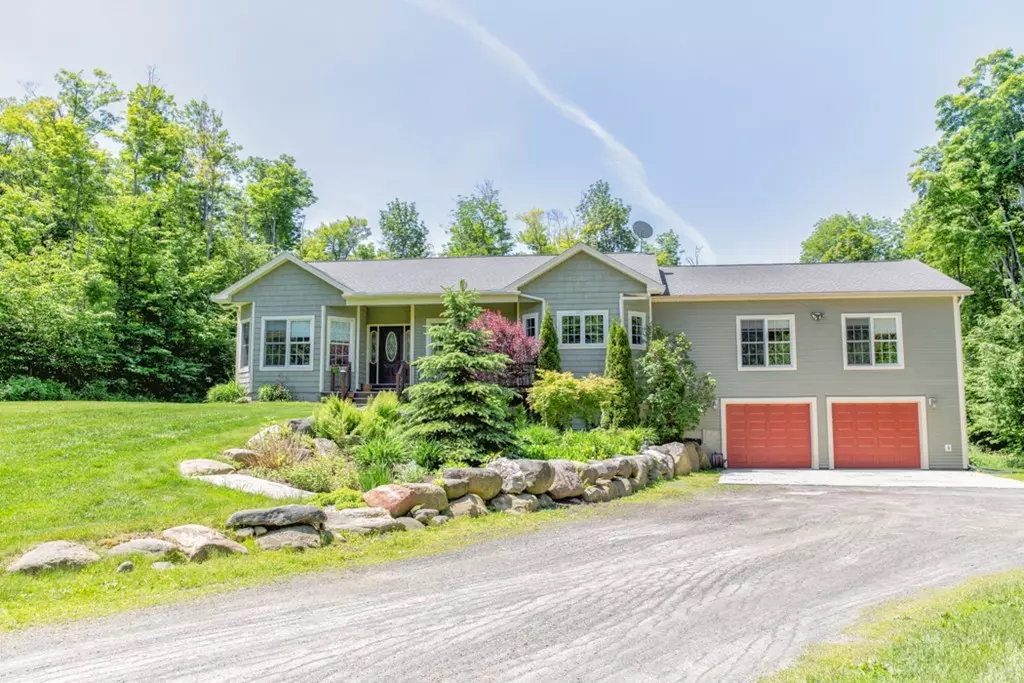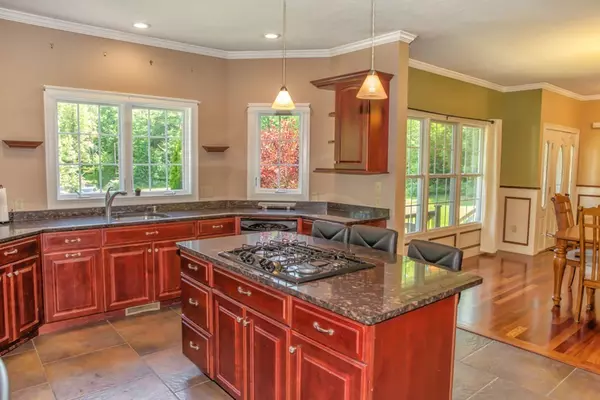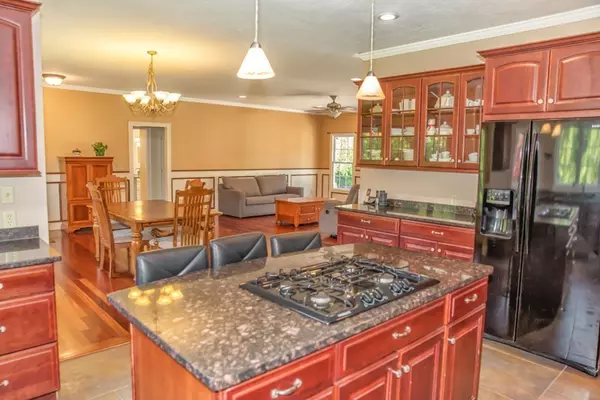$370,000
$375,000
1.3%For more information regarding the value of a property, please contact us for a free consultation.
640 Skyline Trail Chester, MA 01011
3 Beds
2 Baths
2,518 SqFt
Key Details
Sold Price $370,000
Property Type Single Family Home
Sub Type Single Family Residence
Listing Status Sold
Purchase Type For Sale
Square Footage 2,518 sqft
Price per Sqft $146
MLS Listing ID 72345076
Sold Date 08/31/18
Style Ranch
Bedrooms 3
Full Baths 2
HOA Y/N false
Year Built 2006
Annual Tax Amount $3,169
Tax Year 2018
Lot Size 3.950 Acres
Acres 3.95
Property Description
Tranquility and serenity at its finest in this METICULOUS Chester home. Kitchen boasts of STOVE TOP ISLAND, GRANITE COUNTER TOPS, CHERRY CABINETRY, CROWN MOLDING, and PANTRY. Open floor plan leads to spacious dining room and living room with glistening BRAZILIAN CHERRY FLOORS. Walk through French Doors to Cedar deck with WROUGHT IRON RAILINGS, POOL, and HOT TUB! Large Family Room has built in cabinetry, and VAULTED CEILINGS. Master Bedroom with access to BACK DECK and EN-SUITE with GRANITE COUNTER TOPS, and CHERRY CABINETS. Two ADDITIONAL bedrooms are on the main floor. TWO car garage with back entrance, and FULL WALK OUT BASEMENT! With a beautiful 3.95 acres, it's the perfect opportunity to BOARD HORSES as well. Within one hour of Jacobs Pillow, Tanglewood, and Williamstown Theatre. No showings until our first Open House, Sunday June 17,12:30-1:30 PM.
Location
State MA
County Hampden
Zoning RES
Direction Directly On Skyline Trail.
Rooms
Family Room Ceiling Fan(s), Beamed Ceilings, Flooring - Wood
Basement Full, Walk-Out Access
Primary Bedroom Level First
Dining Room Flooring - Wood, Window(s) - Picture, Exterior Access, Open Floorplan
Kitchen Pantry, Countertops - Stone/Granite/Solid, Kitchen Island, Cabinets - Upgraded, Recessed Lighting
Interior
Interior Features Central Vacuum
Heating Natural Gas
Cooling Central Air
Flooring Tile, Hardwood
Appliance Range, Refrigerator, Gas Water Heater, Utility Connections for Gas Range
Laundry First Floor
Exterior
Garage Spaces 2.0
Pool Above Ground
Utilities Available for Gas Range
Roof Type Shingle
Total Parking Spaces 12
Garage Yes
Private Pool true
Building
Lot Description Cleared, Level
Foundation Concrete Perimeter
Sewer Private Sewer
Water Private
Read Less
Want to know what your home might be worth? Contact us for a FREE valuation!

Our team is ready to help you sell your home for the highest possible price ASAP
Bought with Timothy Coughlen • Park Square Realty






