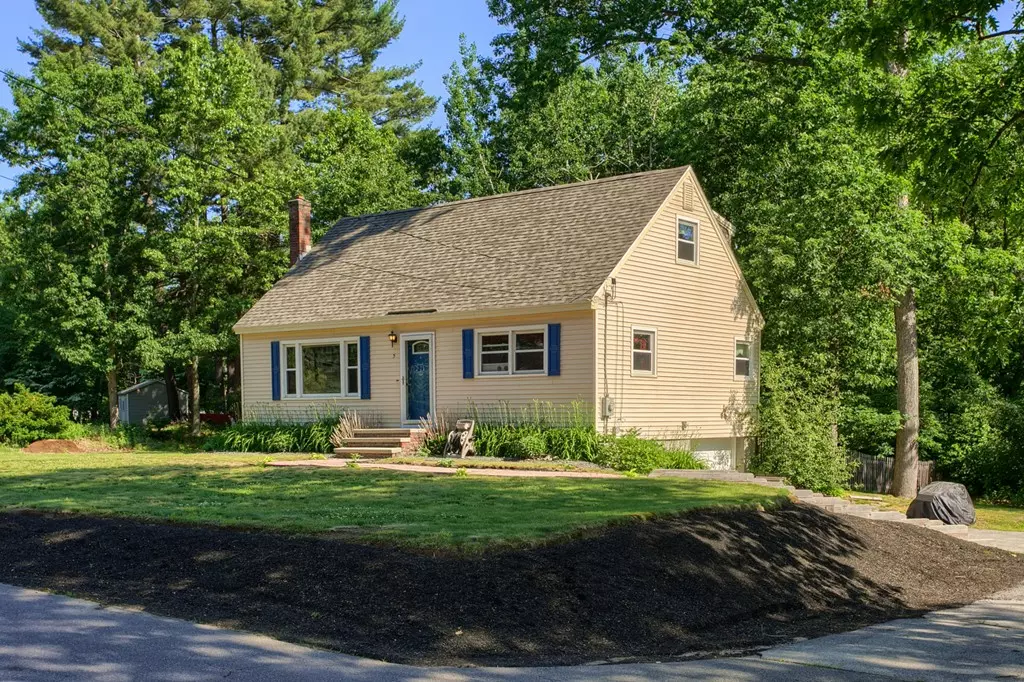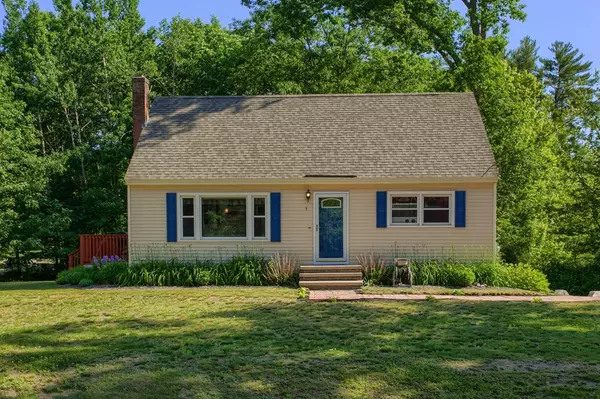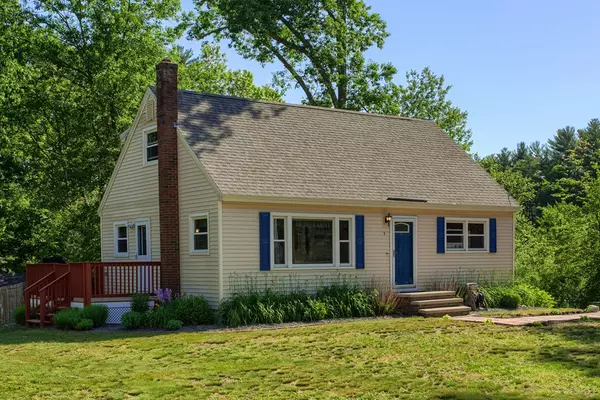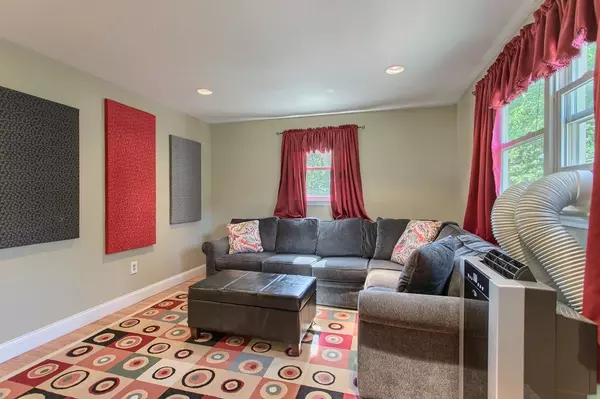$340,000
$350,000
2.9%For more information regarding the value of a property, please contact us for a free consultation.
5 Rock Pond Road Windham, NH 03087
3 Beds
2 Baths
1,390 SqFt
Key Details
Sold Price $340,000
Property Type Single Family Home
Sub Type Single Family Residence
Listing Status Sold
Purchase Type For Sale
Square Footage 1,390 sqft
Price per Sqft $244
MLS Listing ID 72345313
Sold Date 09/13/18
Style Cape
Bedrooms 3
Full Baths 2
Year Built 1962
Annual Tax Amount $5,389
Tax Year 2017
Lot Size 1.050 Acres
Acres 1.05
Property Sub-Type Single Family Residence
Property Description
Welcome Home! This move in ready Cape situated in Windham NH is looking for a new owner! Step into the front door onto your hardwood floors that run throughout most of the main level. To your left is your completely open dining and newly renovated kitchen area which features recessed lighting, granite countertops, beautiful custom cabinets and stainless steel appliances. Follow the natural flow of the home around the corner to find a newly renovated full bath with double vanity, the tasteful living room, as well as a carpeted first floor bedroom. Upstairs hosts two bedrooms including the Master with hardwood floors and plenty of closet space. Both bedrooms have plenty of additional eaves storage and share a 2nd floor full bath. Home features a four bedroom septic system. Schedule a showing today!
Location
State NH
County Rockingham
Zoning RDA
Direction 93 to Rt 111A, Left onto Rock Pond Road.
Rooms
Basement Full, Unfinished
Primary Bedroom Level Second
Dining Room Flooring - Hardwood, Window(s) - Picture, Cable Hookup, Exterior Access, Open Floorplan, Recessed Lighting
Kitchen Flooring - Hardwood, Dining Area, Countertops - Stone/Granite/Solid, Kitchen Island, Exterior Access, Open Floorplan, Recessed Lighting, Stainless Steel Appliances
Interior
Heating Baseboard, Oil
Cooling None
Flooring Tile, Carpet, Hardwood
Appliance Range, Dishwasher, Microwave, Refrigerator, Washer, Dryer, Oil Water Heater, Tank Water Heaterless, Utility Connections for Electric Range, Utility Connections for Electric Dryer
Exterior
Exterior Feature Storage
Garage Spaces 1.0
Fence Fenced
Community Features Shopping, Park, Walk/Jog Trails, Conservation Area, Highway Access, Private School, Public School
Utilities Available for Electric Range, for Electric Dryer
Roof Type Shingle
Total Parking Spaces 4
Garage Yes
Building
Lot Description Corner Lot, Level
Foundation Block
Sewer Private Sewer
Water Private
Architectural Style Cape
Schools
Elementary Schools Golden Brook
Middle Schools Windham Middle
High Schools Windham High
Others
Acceptable Financing Contract
Listing Terms Contract
Read Less
Want to know what your home might be worth? Contact us for a FREE valuation!

Our team is ready to help you sell your home for the highest possible price ASAP
Bought with Non Member • Non Member Office





