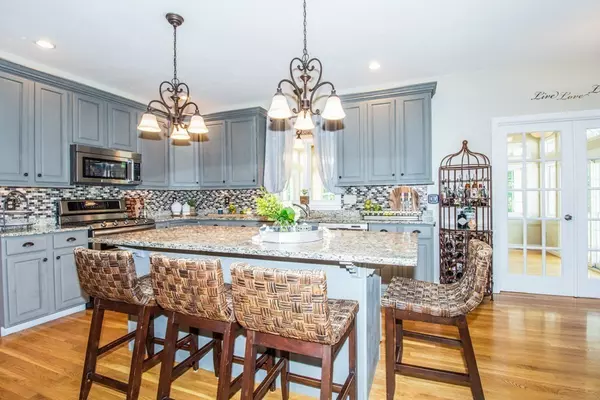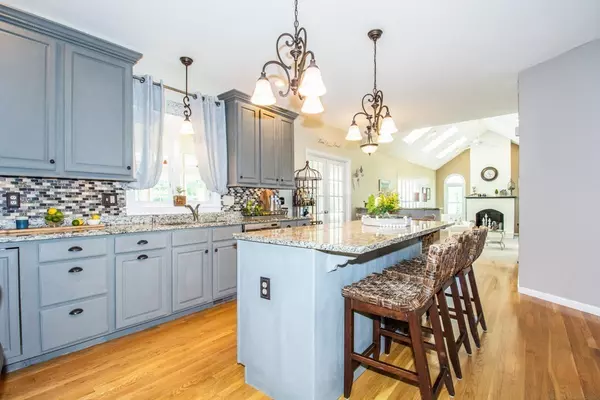$770,000
$750,000
2.7%For more information regarding the value of a property, please contact us for a free consultation.
22 Farmington Dr Shrewsbury, MA 01545
4 Beds
3.5 Baths
4,106 SqFt
Key Details
Sold Price $770,000
Property Type Single Family Home
Sub Type Single Family Residence
Listing Status Sold
Purchase Type For Sale
Square Footage 4,106 sqft
Price per Sqft $187
Subdivision Winchester Estates
MLS Listing ID 72345806
Sold Date 08/27/18
Style Colonial
Bedrooms 4
Full Baths 3
Half Baths 1
HOA Y/N false
Year Built 1997
Annual Tax Amount $8,289
Tax Year 2018
Lot Size 0.500 Acres
Acres 0.5
Property Description
OPEN HOUSE FRI &SUN CANCELED. Stunning spacious Colonial gracing prime lot in desirable Winchester Estates**3 flrs of upscale features and amenities**You will love the grand 2-story Foyer, 9' ceilings throughout 1st flr, flowing hardwoods & large rooms filled with natural light**Dream chef's Kitchen w/oversized island, granite, Bosch & KitchenAid stainless opens to Great Rm w/vaulted ceiling,palladium windows,skylights & welcoming fireplace**Fabulous Family Room addition (2009) w/walls of glass brings natures beauty indoors**Dining Rm boasts coffered ceiling & custom moldings**2nd Flr features a private Master Suite w/gleaming hdwds and spa-like remodeled Master Bath(2011) plus Yoga Rm**3 more well-proportioned Bedrooms w/new carpet**Remodeled Full Bath (2011) w/glass door tiled shower & granite**Stunning OUTDOOR LIVING SPACE! Professionally designed stonescaped oasis w/3 patios, pergola, hot tub, composite wrap-around porch & custom plantings.New Roof(2017), furnace(2014).
Location
State MA
County Worcester
Zoning RUR B
Direction Grafton St. to Gold St. to Farmington Drive
Rooms
Family Room Ceiling Fan(s), Flooring - Hardwood, French Doors, Cable Hookup, Deck - Exterior, Exterior Access, Recessed Lighting
Primary Bedroom Level Second
Dining Room Coffered Ceiling(s), Flooring - Hardwood, Chair Rail, Wainscoting
Kitchen Flooring - Hardwood, Dining Area, Countertops - Stone/Granite/Solid, Countertops - Upgraded, French Doors, Kitchen Island, Open Floorplan, Recessed Lighting, Stainless Steel Appliances, Gas Stove
Interior
Interior Features Cathedral Ceiling(s), Ceiling Fan(s), Cable Hookup, Open Floorplan, Recessed Lighting, Closet, Bathroom - Full, Closet - Linen, Countertops - Stone/Granite/Solid, Wainscoting, Great Room, Office, Study, Bathroom, Media Room
Heating Forced Air, Electric Baseboard, Natural Gas, Fireplace(s)
Cooling Central Air
Flooring Tile, Carpet, Hardwood, Flooring - Wall to Wall Carpet, Flooring - Hardwood, Flooring - Stone/Ceramic Tile
Fireplaces Number 1
Appliance Range, Dishwasher, Disposal, Microwave, ENERGY STAR Qualified Refrigerator, ENERGY STAR Qualified Dryer, ENERGY STAR Qualified Washer, Gas Water Heater, Tank Water Heater, Plumbed For Ice Maker, Utility Connections for Gas Range, Utility Connections for Electric Dryer
Laundry Closet/Cabinets - Custom Built, Flooring - Stone/Ceramic Tile, Main Level, Electric Dryer Hookup, Exterior Access, Washer Hookup, First Floor
Exterior
Exterior Feature Rain Gutters, Storage, Professional Landscaping, Stone Wall
Garage Spaces 2.0
Fence Invisible
Community Features Public Transportation, Shopping, Tennis Court(s), Park, Walk/Jog Trails, Golf, Medical Facility, Conservation Area, Highway Access, House of Worship, Private School, Public School, T-Station, University
Utilities Available for Gas Range, for Electric Dryer, Washer Hookup, Icemaker Connection
Waterfront false
Roof Type Shingle
Total Parking Spaces 6
Garage Yes
Building
Lot Description Easements
Foundation Concrete Perimeter
Sewer Public Sewer
Water Public
Schools
Elementary Schools Floral
Middle Schools Oak/Sherwood
High Schools Shrewsbury Hs
Others
Senior Community false
Read Less
Want to know what your home might be worth? Contact us for a FREE valuation!

Our team is ready to help you sell your home for the highest possible price ASAP
Bought with Kay Sears • Sarah Patrick Fine Homes LLC






