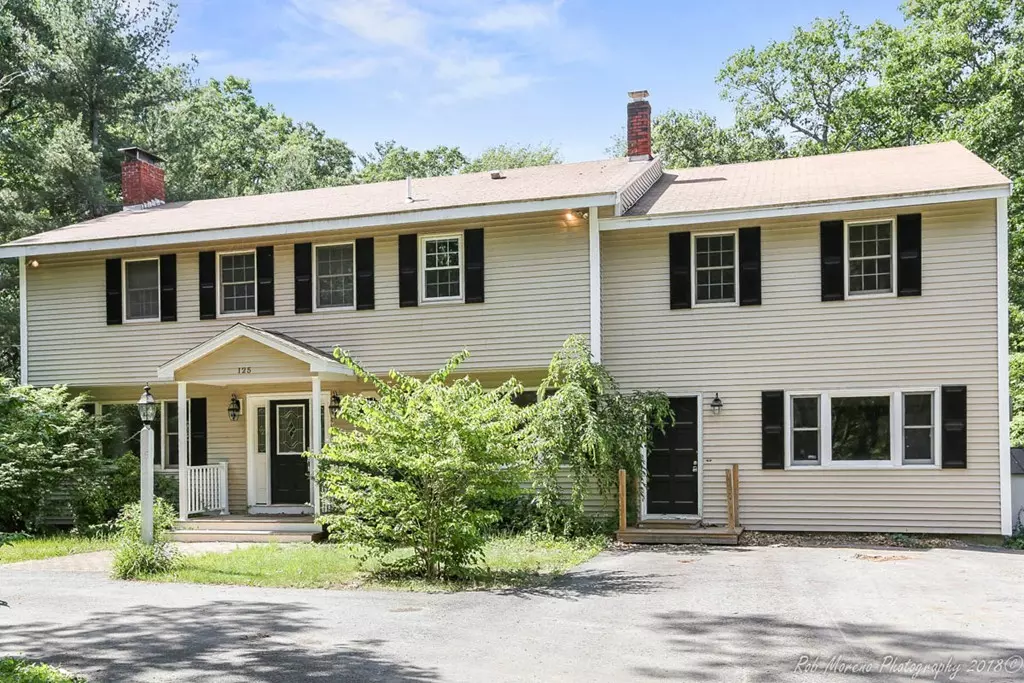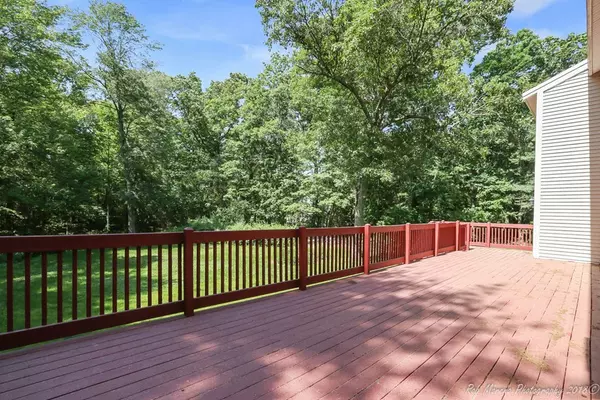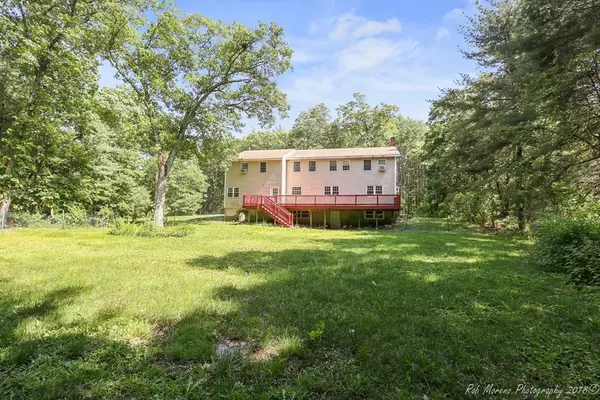$563,000
$549,900
2.4%For more information regarding the value of a property, please contact us for a free consultation.
125 Sullivan St North Andover, MA 01845
5 Beds
4 Baths
3,729 SqFt
Key Details
Sold Price $563,000
Property Type Single Family Home
Sub Type Single Family Residence
Listing Status Sold
Purchase Type For Sale
Square Footage 3,729 sqft
Price per Sqft $150
Subdivision Near Harold Parker State Forest
MLS Listing ID 72346035
Sold Date 07/30/18
Style Colonial
Bedrooms 5
Full Baths 3
Half Baths 2
HOA Y/N false
Year Built 1977
Annual Tax Amount $7,147
Tax Year 2017
Lot Size 1.240 Acres
Acres 1.24
Property Description
COMBINING FAMiLIES. IN-LAWS, OUT-OF-TOWN GUESTS or FAMILY, students on exchange, visiting coaches... Live Side by side with privacy and space rarely seen. That's just the beginning. Beautiful lot with so much possibility. Main house has 4 bedrooms plus 2.5 baths plus laundry. Large kitchen with dining area plus dining room. Upgraded with hardwood floors in nearly every room and play room in basement bonus. All appliances remain including washer/dryer. Septic upgraded to 6 bedrooms. 5 zone heating. 2 fireplaces Addition of townhouse style wing. Separate entrance, Separate laundry. Dedicated kitchen, laundry, den plus 2 bedrooms, 1.5 baths. Does it get any better? Expansive deck to rear of totally private lot with level yard and walk out from basement. Semi circular driveway leads to front portico entry. Hardwoods on main level and stairs just refinished. Some baths have been renewed, many replacement windows. STOP YOUR SEARCHING RIGHT HERE. It's ready for you to begin to enjoy now.
Location
State MA
County Essex
Zoning R2
Direction off Boston St from Rt 114 North Andover or Grey St from Grey Rd Andover
Rooms
Family Room Flooring - Hardwood
Basement Full, Partially Finished, Walk-Out Access, Bulkhead
Primary Bedroom Level Second
Dining Room Flooring - Hardwood
Kitchen Window(s) - Picture, Dining Area
Interior
Interior Features Closet, Bathroom - Full, Bathroom - Tiled With Tub & Shower, Bathroom - Half, Ceiling Fan(s), Dining Area, Cable Hookup, Open Floor Plan, Bedroom, Office, Bathroom, Play Room, Accessory Apt.
Heating Baseboard, Oil
Cooling Wall Unit(s)
Flooring Wood, Tile, Vinyl, Flooring - Hardwood, Flooring - Wood, Flooring - Laminate
Fireplaces Number 2
Fireplaces Type Family Room
Appliance Range, Oven, Dishwasher, Disposal, Refrigerator, Washer, Dryer, Utility Connections for Gas Range, Utility Connections for Electric Range, Utility Connections for Electric Dryer
Laundry Dryer Hookup - Electric, Washer Hookup, Electric Dryer Hookup, First Floor
Exterior
Community Features Public Transportation, Shopping, Walk/Jog Trails, Conservation Area, Highway Access, T-Station
Utilities Available for Gas Range, for Electric Range, for Electric Dryer, Washer Hookup
Waterfront false
Waterfront Description Beach Front, Lake/Pond, 1 to 2 Mile To Beach, Beach Ownership(Public)
Roof Type Shingle
Total Parking Spaces 6
Garage No
Building
Lot Description Cleared, Level
Foundation Concrete Perimeter
Sewer Private Sewer
Water Public
Schools
Middle Schools Nams
High Schools Nahs
Others
Senior Community false
Read Less
Want to know what your home might be worth? Contact us for a FREE valuation!

Our team is ready to help you sell your home for the highest possible price ASAP
Bought with The Deborah Lucci Team • William Raveis R.E. & Home Services






