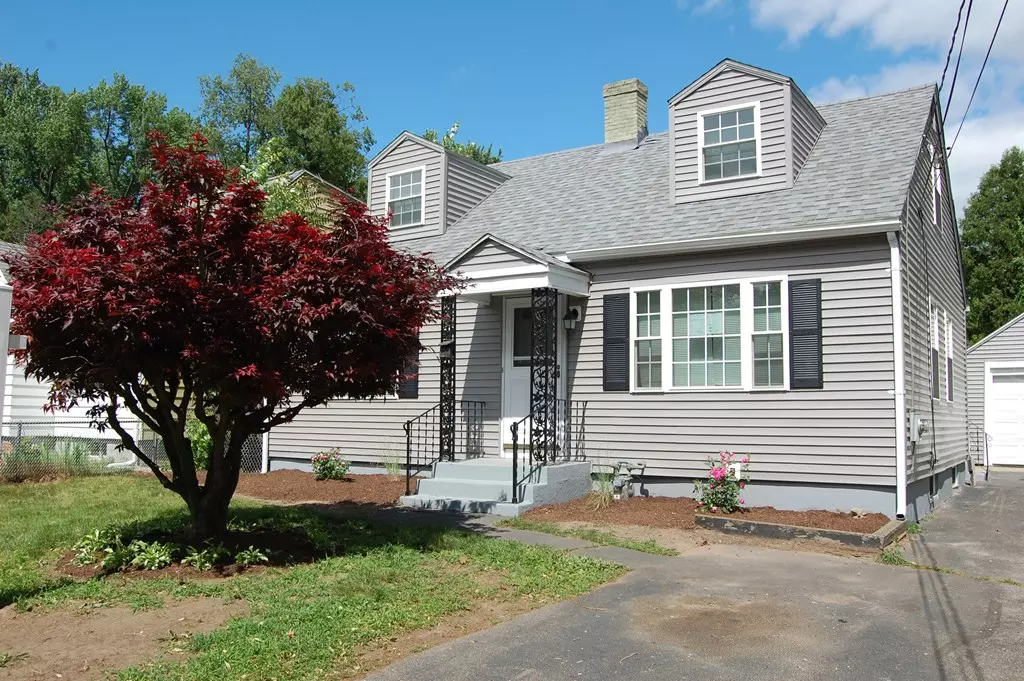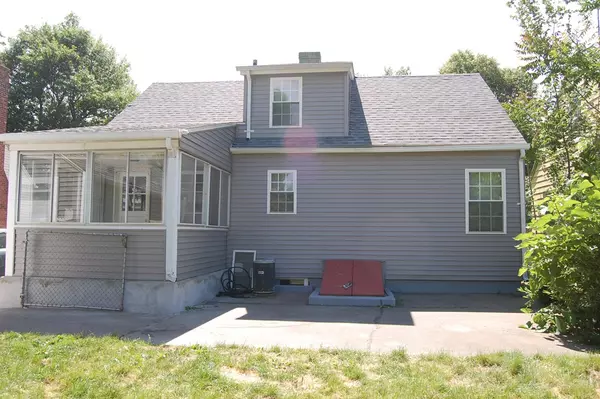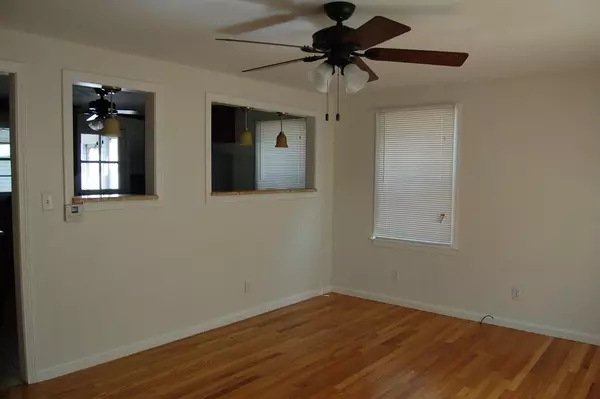$165,000
$164,900
0.1%For more information regarding the value of a property, please contact us for a free consultation.
69 Harkness Ave Springfield, MA 01118
4 Beds
2 Baths
1,153 SqFt
Key Details
Sold Price $165,000
Property Type Single Family Home
Sub Type Single Family Residence
Listing Status Sold
Purchase Type For Sale
Square Footage 1,153 sqft
Price per Sqft $143
MLS Listing ID 72346320
Sold Date 09/18/18
Style Cape
Bedrooms 4
Full Baths 2
Year Built 1952
Annual Tax Amount $2,824
Tax Year 2018
Lot Size 6,098 Sqft
Acres 0.14
Property Description
Buyers backed out due to family issue, still available! Wonderfully refreshed just for you! This home has BRAND NEW windows, exterior siding, and appliances. The home also features a 1 year old roof. The interior has been freshly painted, and hardwoods on the first floor refinished. Updated kitchen with modern cabinets and granite counters, and a pass through to the living room. Tiled first floor bathroom and two bedrooms with recently refinished hardwoods. The second floor features two more bedrooms with lovely lighting through the brand new dormer windows, as well as a second bath with shower. The home has economical gas heat and central air. Cute fenced in yard with recent landscaping. One car detached garage. Lead paint certified as well! All the appliances to remain for the buyer!
Location
State MA
County Hampden
Area East Forest Park
Zoning R1
Direction Sumner Ave to Harkness
Rooms
Basement Full, Interior Entry, Bulkhead
Primary Bedroom Level First
Kitchen Ceiling Fan(s), Flooring - Stone/Ceramic Tile, Stainless Steel Appliances
Interior
Heating Forced Air, Natural Gas
Cooling Central Air, None
Flooring Tile, Carpet, Hardwood
Appliance Range, Dishwasher, Microwave, Refrigerator, Washer, Dryer, Gas Water Heater, Utility Connections for Electric Range
Laundry In Basement
Exterior
Garage Spaces 1.0
Fence Fenced/Enclosed
Community Features Public Transportation, Shopping, Park
Utilities Available for Electric Range
Roof Type Shingle
Total Parking Spaces 3
Garage Yes
Building
Foundation Concrete Perimeter
Sewer Public Sewer
Water Public
Read Less
Want to know what your home might be worth? Contact us for a FREE valuation!

Our team is ready to help you sell your home for the highest possible price ASAP
Bought with Janet Riley • Berkshire Hathaway Home Service New England Properties






