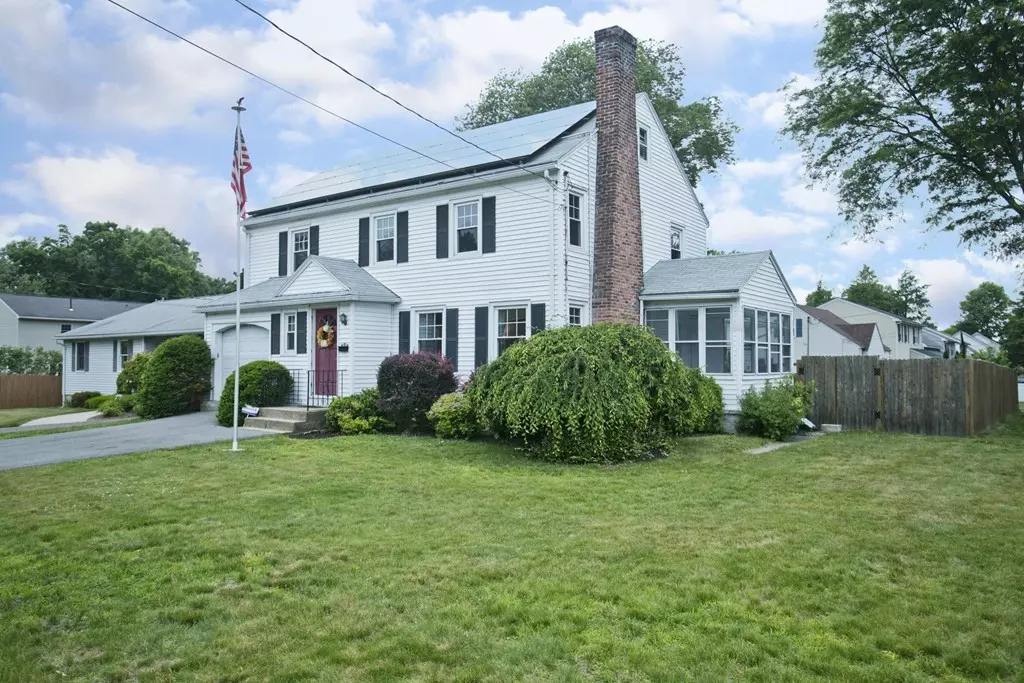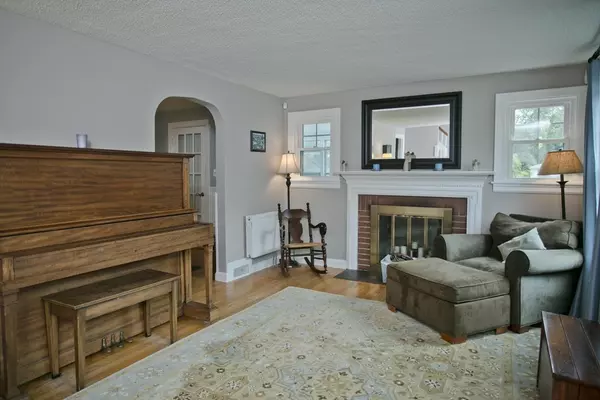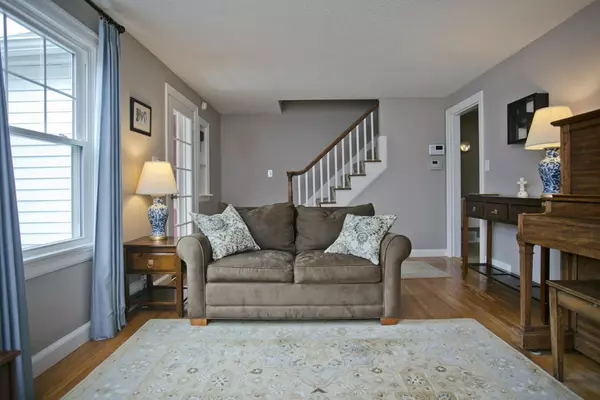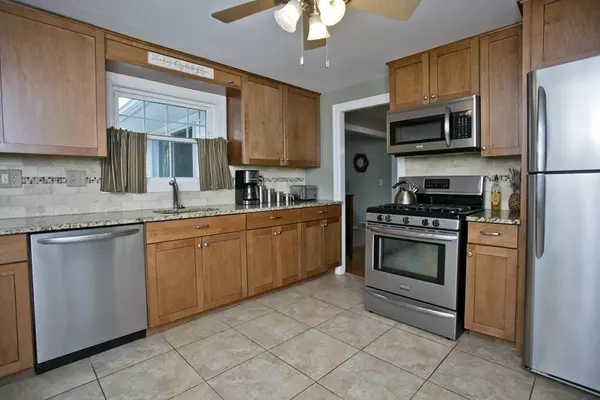$218,000
$219,900
0.9%For more information regarding the value of a property, please contact us for a free consultation.
705 Allen St Springfield, MA 01118
4 Beds
1.5 Baths
1,840 SqFt
Key Details
Sold Price $218,000
Property Type Single Family Home
Sub Type Single Family Residence
Listing Status Sold
Purchase Type For Sale
Square Footage 1,840 sqft
Price per Sqft $118
MLS Listing ID 72346520
Sold Date 09/17/18
Style Colonial
Bedrooms 4
Full Baths 1
Half Baths 1
Year Built 1940
Annual Tax Amount $3,914
Tax Year 2018
Lot Size 7,840 Sqft
Acres 0.18
Property Description
Buyers Financing fell through...inspections and FHA appraisal was completed. Classic 8rm, 4bdrm, 1.5bth Turn-Key Colonial located in the desirable East Forest Park neighborhood. The first floor features a spacious Living Room with wood floors and a cozy fireplace. Formal dining room w/built in china cabinet, wood floors, and access to the sun room. Renovated Kitchen withgranite countertops, stainless steel appliances, tile flooring, and access to the remodeled 1/2 bath. Family Room opens up to the dining room and includes a fireplace, bay window, and a slider to enjoy the back deck. Step up the stairs to the second floor and you will be excited to find a large master bedroom, 3 additional bedrooms, beautiful wood floors, and a remodeled full bath. And there is more: converted to gas and installed a Viessman System (top of the line) , replacement windows, freshly painted, 1 car garage, shed, and large fenced yard on a corner lot.
Location
State MA
County Hampden
Area East Forest Park
Zoning R1
Direction Plumtree to Wheeler to Allen. Corner of Wheeler and Allen. Park on Wheeler for Showings!
Rooms
Family Room Flooring - Wall to Wall Carpet, Flooring - Wood, Window(s) - Bay/Bow/Box, Cable Hookup, Deck - Exterior, Exterior Access, Slider
Basement Full, Interior Entry, Concrete
Primary Bedroom Level Second
Dining Room Flooring - Wood
Kitchen Bathroom - Half, Flooring - Stone/Ceramic Tile, Countertops - Stone/Granite/Solid, Remodeled
Interior
Interior Features Sun Room
Heating Natural Gas
Cooling Central Air
Flooring Wood, Tile, Carpet
Fireplaces Number 2
Fireplaces Type Family Room, Living Room
Appliance Range, Dishwasher, Disposal, Microwave, Refrigerator, Gas Water Heater, Tank Water Heater, Utility Connections for Gas Range, Utility Connections for Electric Dryer
Laundry In Basement
Exterior
Exterior Feature Rain Gutters, Storage
Garage Spaces 1.0
Fence Fenced/Enclosed, Fenced
Community Features Public Transportation, Shopping, Tennis Court(s), Park, Golf, Medical Facility, Laundromat, House of Worship, Private School, Public School, University, Sidewalks
Utilities Available for Gas Range, for Electric Dryer
Roof Type Shingle
Total Parking Spaces 2
Garage Yes
Building
Lot Description Corner Lot, Level
Foundation Block
Sewer Public Sewer
Water Public
Read Less
Want to know what your home might be worth? Contact us for a FREE valuation!

Our team is ready to help you sell your home for the highest possible price ASAP
Bought with Susan Lefebvre • Rovithis Realty, LLC






