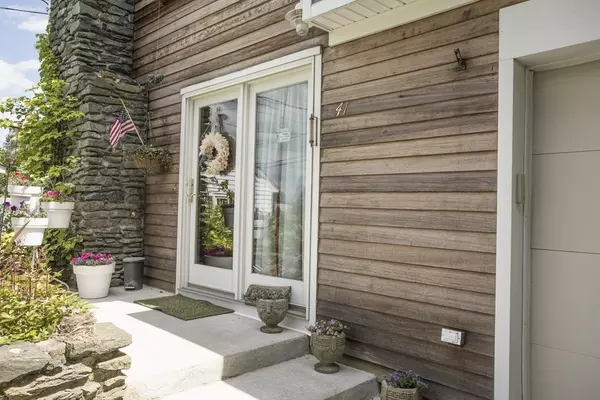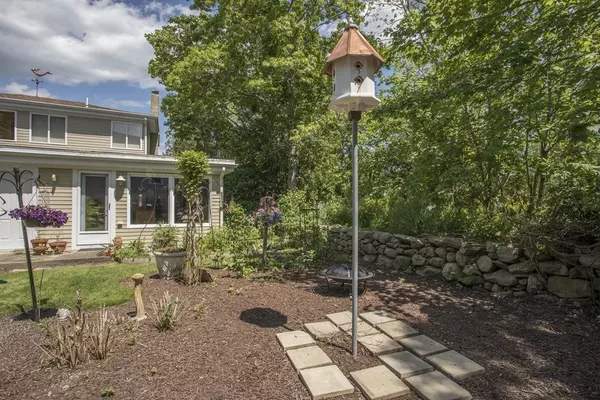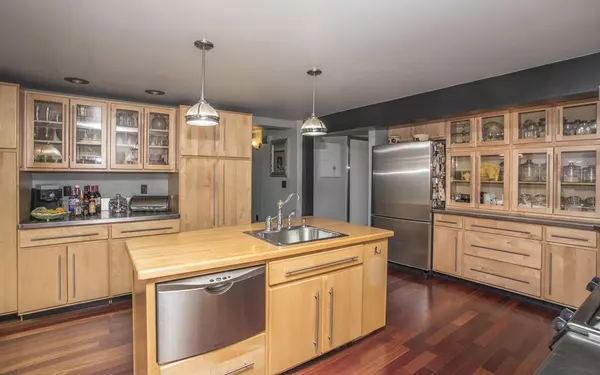$317,500
$329,863
3.7%For more information regarding the value of a property, please contact us for a free consultation.
41 Grandview Ave Fairhaven, MA 02719
2 Beds
2 Baths
1,472 SqFt
Key Details
Sold Price $317,500
Property Type Single Family Home
Sub Type Single Family Residence
Listing Status Sold
Purchase Type For Sale
Square Footage 1,472 sqft
Price per Sqft $215
MLS Listing ID 72347698
Sold Date 08/31/18
Style Contemporary
Bedrooms 2
Full Baths 2
HOA Y/N false
Year Built 1925
Annual Tax Amount $3,403
Tax Year 2018
Lot Size 7,840 Sqft
Acres 0.18
Property Sub-Type Single Family Residence
Property Description
Located on Sconticut Neck, 1hr South of Boston and between Cape Cod & RI, easy highway access. This home can serve as full time or summer getaway. Needs too many words to explain the beauty inside so we will let the photos do that. I will say there is a newly renovated bath on first floor, a new hot water tank, a new roof and a newly poured asphalt driveway. The remodeled kitchen has an oven/convection, a microwave/convection, a Craft Maid full glass front cabinets, Brazilian Cherry wood floors, SS counters, a breakfast bar, a nook and lots of glass windows to bring the beauty of the bird like sanctuary outdoors in. Second floor is the master with a Juliet Balcony, a second bedroom and a second updated bathroom that can be accessed by both, central air, central vac,1st floor laundry w/SS counters....Bring you outdoor toys for there is plenty of room for your boat or camper. Buyer to assume $5,000 sewer betterment. Showings begin at the Open House Sun June 24 from 12 to 2
Location
State MA
County Bristol
Area Sconticut Neck
Zoning RR
Direction Sconticut Neck Rd left on Grandview
Rooms
Basement Full, Concrete
Primary Bedroom Level Second
Dining Room Flooring - Stone/Ceramic Tile, Exterior Access, Recessed Lighting, Remodeled
Kitchen Flooring - Stone/Ceramic Tile, Window(s) - Picture, Dining Area, Countertops - Upgraded, Kitchen Island, Breakfast Bar / Nook, Cabinets - Upgraded, Cable Hookup, Exterior Access, Remodeled, Stainless Steel Appliances
Interior
Interior Features Entry Hall
Heating Forced Air, Oil
Cooling Central Air
Flooring Tile, Hardwood
Fireplaces Number 1
Fireplaces Type Living Room
Appliance Range, Dishwasher, Microwave, Refrigerator, Range Hood, Propane Water Heater, Tank Water Heater
Laundry Window(s) - Bay/Bow/Box, Main Level, Gas Dryer Hookup, Remodeled, Washer Hookup
Exterior
Exterior Feature Balcony, Storage, Stone Wall
Garage Spaces 1.0
Community Features Shopping, Walk/Jog Trails, Medical Facility, Bike Path, Highway Access, House of Worship, Marina, Public School
Waterfront Description Beach Front, Bay, Ocean, Walk to, 1/10 to 3/10 To Beach, Beach Ownership(Public)
Roof Type Shingle
Total Parking Spaces 4
Garage Yes
Building
Lot Description Cleared, Level
Foundation Block, Stone, Irregular
Sewer Public Sewer
Water Public
Architectural Style Contemporary
Schools
Elementary Schools Wood School
High Schools Fairhaven High
Others
Senior Community false
Read Less
Want to know what your home might be worth? Contact us for a FREE valuation!

Our team is ready to help you sell your home for the highest possible price ASAP
Bought with Ann Fournier • Berkshire Hathaway Home Services - Mel Antonio Real Estate





