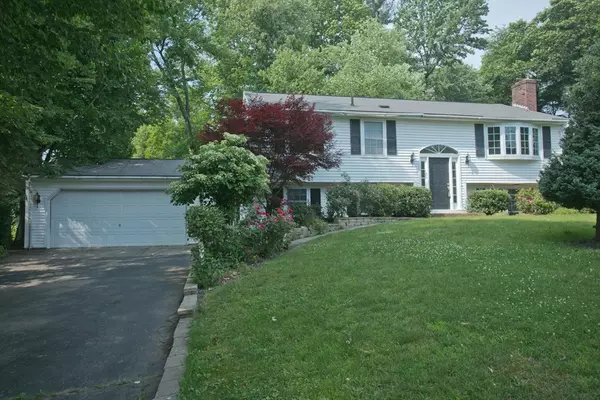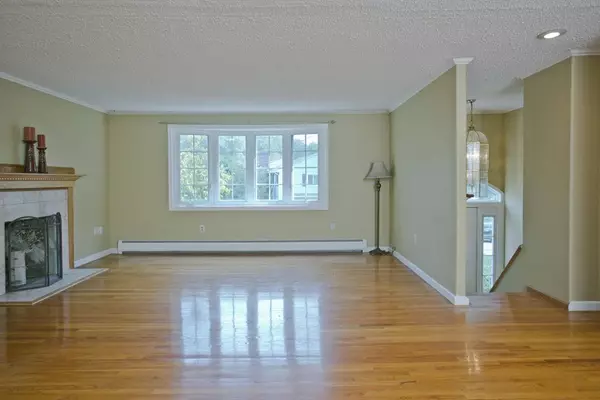$245,000
$269,900
9.2%For more information regarding the value of a property, please contact us for a free consultation.
74 Knollwood Dr Westfield, MA 01085
4 Beds
2.5 Baths
2,600 SqFt
Key Details
Sold Price $245,000
Property Type Single Family Home
Sub Type Single Family Residence
Listing Status Sold
Purchase Type For Sale
Square Footage 2,600 sqft
Price per Sqft $94
MLS Listing ID 72349071
Sold Date 09/13/18
Style Raised Ranch
Bedrooms 4
Full Baths 2
Half Baths 1
Year Built 1968
Annual Tax Amount $4,269
Tax Year 2018
Lot Size 0.410 Acres
Acres 0.41
Property Description
This beautiful raised ranch offers welcoming ambiance and stylish appeal, with wood floors that shine thanks to recessed lighting and generous windows throughout. Single ownership since construction means it’s been well-maintained and updated, including a remodeled kitchen with ample cabinets, skylights and a large, center island with seating. The spacious living room also shines, thanks to an elegant fireplace and bay window. Enjoy morning coffee or entertaining in the three-season room with vaulted ceiling or on the tiered deck nestled in the greenery of a private backyard. The charm continues to all four bedrooms, with two on the second level, including the master suite, and two on the lower level finished for additional living space, including a family room with wood stove, laundry and full bath. It also features storage space, as does the two-car garage and shed.
Location
State MA
County Hampden
Direction Pontoosic Rd to Knollwood Dr
Rooms
Family Room Wood / Coal / Pellet Stove, Flooring - Wall to Wall Carpet
Basement Partially Finished
Primary Bedroom Level Second
Dining Room Flooring - Wood
Kitchen Skylight, Flooring - Stone/Ceramic Tile, Kitchen Island
Interior
Interior Features Sun Room
Heating Baseboard, Electric Baseboard, Natural Gas, Wood
Cooling None
Flooring Wood, Tile, Vinyl, Carpet
Fireplaces Number 1
Fireplaces Type Living Room
Appliance Range, Dishwasher, Trash Compactor, Microwave, Refrigerator, Washer, Dryer, Utility Connections for Electric Range, Utility Connections for Electric Dryer
Laundry Flooring - Stone/Ceramic Tile, First Floor
Exterior
Exterior Feature Rain Gutters, Storage
Garage Spaces 2.0
Community Features Shopping, Park, Walk/Jog Trails, Golf, Medical Facility, Bike Path, University
Utilities Available for Electric Range, for Electric Dryer
Waterfront false
Roof Type Shingle
Total Parking Spaces 3
Garage Yes
Building
Lot Description Wooded, Gentle Sloping
Foundation Concrete Perimeter
Sewer Public Sewer
Water Public
Read Less
Want to know what your home might be worth? Contact us for a FREE valuation!

Our team is ready to help you sell your home for the highest possible price ASAP
Bought with Jim O'Dell • Rovithis Realty, LLC






