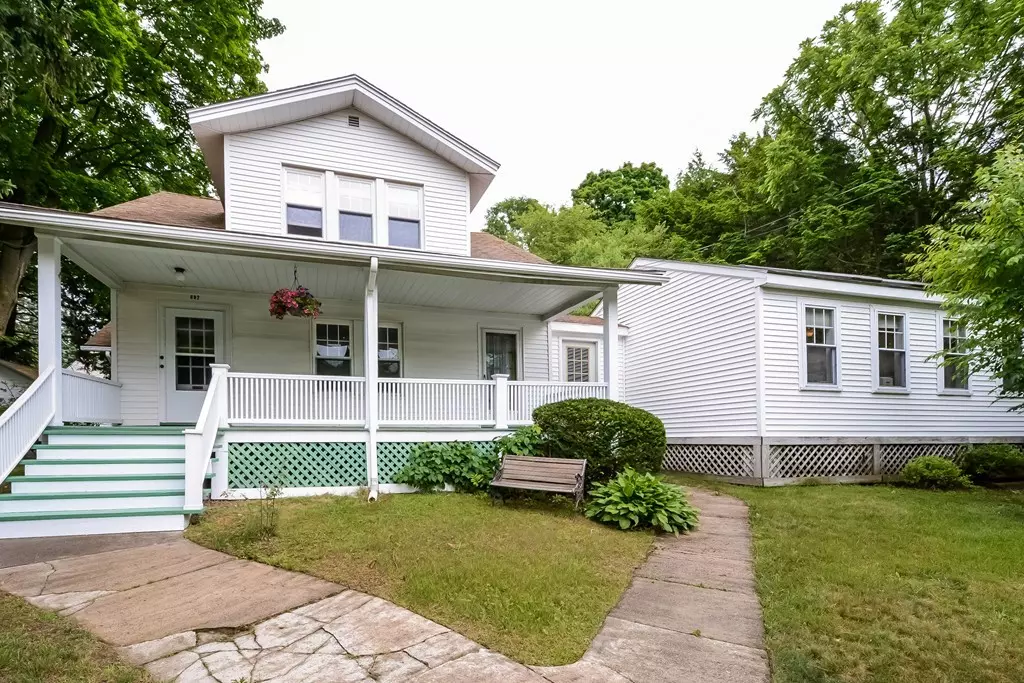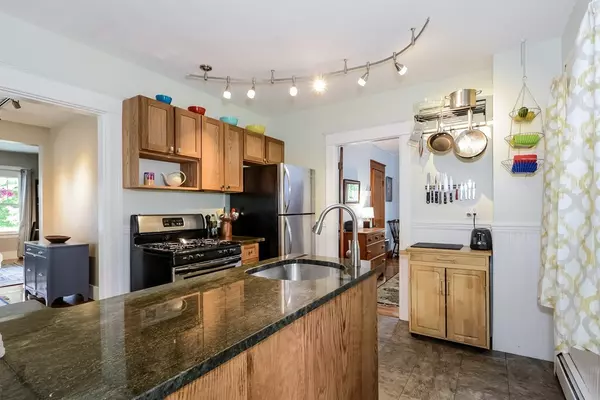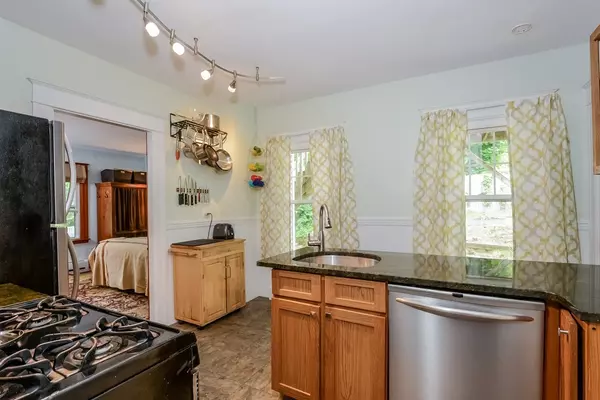$306,900
$289,900
5.9%For more information regarding the value of a property, please contact us for a free consultation.
692 Grove St Worcester, MA 01605
3 Beds
2 Baths
2,221 SqFt
Key Details
Sold Price $306,900
Property Type Single Family Home
Sub Type Single Family Residence
Listing Status Sold
Purchase Type For Sale
Square Footage 2,221 sqft
Price per Sqft $138
MLS Listing ID 72349348
Sold Date 08/22/18
Style Cape
Bedrooms 3
Full Baths 2
Year Built 1920
Annual Tax Amount $4,682
Tax Year 2018
Lot Size 0.320 Acres
Acres 0.32
Property Sub-Type Single Family Residence
Property Description
Legal 2-family makes super single with fantastic in-law! 2 bedrooms down and 1 bedroom up, hardwood floors in most rooms. 1st floor offers updated kitchen with oak cabinets, granite counters and large pantry. Expansive, open concept living and dining rooms. Adjoining sunroom with hot tub brings the outdoors inside with pretty views of private deck and greenery. Gorgeous vaulted family room, bright with 4 skylights, recessed and track lighting, is the entertainment hub of the home! Bath features new vanity and continuous sink, slate floor and tub. 2nd floor is a sunny apartment loaded with Craftsman charm! Its eat-in kitchen has white cabinets, built-in dishwasher and a wonderfully spacious pantry. Living room opens to L-shaped study with built-in desk and shelves. Bath boasts newer vanity and tub/shower enclosure. Delightful fenced rear yard has apple trees and garden beds. Detached 2 car garage. Short drive to schools, highways, shopping, Indian Lake, and Greendale Y.
Location
State MA
County Worcester
Zoning RS-7
Direction Easy access via Shore Drive
Rooms
Family Room Skylight, Cathedral Ceiling(s), Flooring - Hardwood, Wet Bar, Recessed Lighting
Basement Full
Primary Bedroom Level First
Dining Room Flooring - Hardwood
Kitchen Flooring - Stone/Ceramic Tile, Countertops - Stone/Granite/Solid, Wainscoting
Interior
Interior Features Dining Area, Kitchen, Second Master Bedroom, Bonus Room, Study
Heating Hot Water, Steam, Oil, Natural Gas
Cooling None
Flooring Wood, Tile, Vinyl, Flooring - Vinyl, Flooring - Hardwood
Appliance Range, Dishwasher, Refrigerator, Washer, Dryer, Gas Water Heater
Laundry In Basement
Exterior
Exterior Feature Balcony / Deck
Garage Spaces 2.0
Fence Fenced
Community Features Public Transportation, Shopping, Park, Medical Facility, Highway Access, House of Worship, Public School, T-Station
Roof Type Shingle
Total Parking Spaces 4
Garage Yes
Building
Foundation Stone
Sewer Public Sewer
Water Public
Architectural Style Cape
Schools
Elementary Schools Nelson
Middle Schools Forest Grove
Read Less
Want to know what your home might be worth? Contact us for a FREE valuation!

Our team is ready to help you sell your home for the highest possible price ASAP
Bought with Jim Black Group • Keller Williams Realty Greater Worcester





