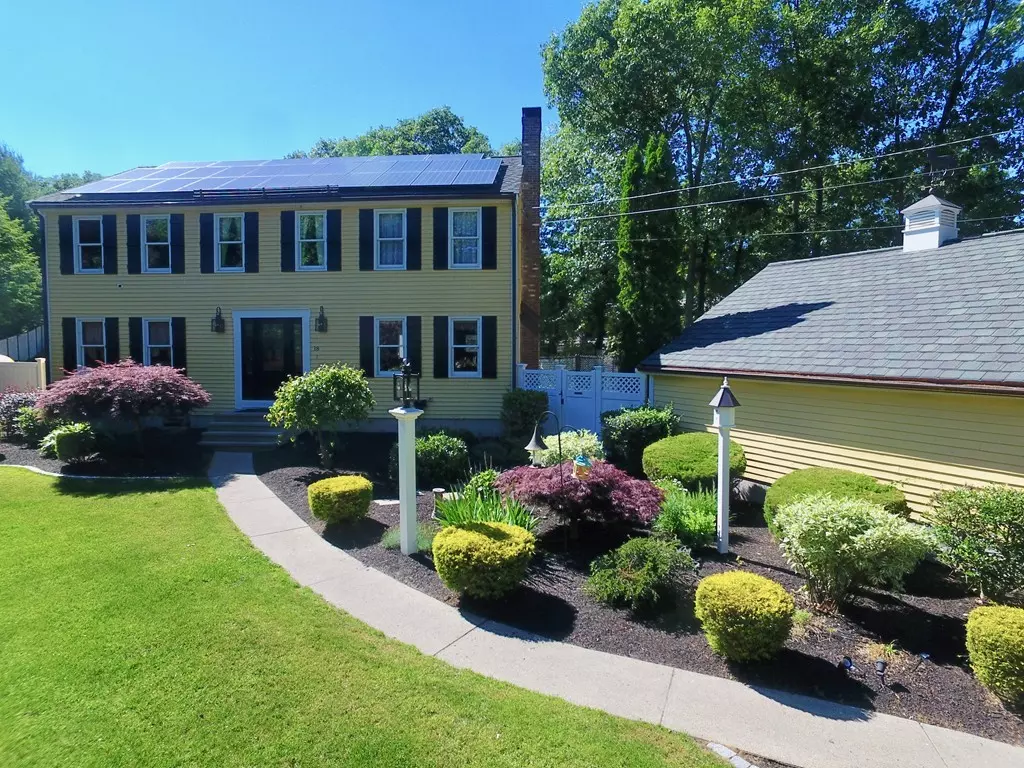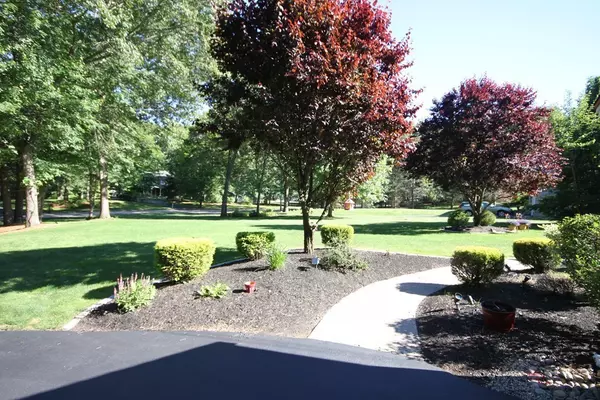$498,000
$498,000
For more information regarding the value of a property, please contact us for a free consultation.
18 Cliff Road Bellingham, MA 02019
4 Beds
2.5 Baths
3,016 SqFt
Key Details
Sold Price $498,000
Property Type Single Family Home
Sub Type Single Family Residence
Listing Status Sold
Purchase Type For Sale
Square Footage 3,016 sqft
Price per Sqft $165
MLS Listing ID 72349601
Sold Date 09/13/18
Style Colonial
Bedrooms 4
Full Baths 2
Half Baths 1
Year Built 1986
Annual Tax Amount $5,486
Tax Year 2018
Lot Size 1.030 Acres
Acres 1.03
Property Description
There's No Place Like Home! 18 Cliff Back On the Market Due to Previous Home Sale Contingency. Lovely Colonial Sited on an acre of privacy at the end of the cul-de-sac in desirable North Bellingham neighborhood. Simply Move in, Unpack and ENJOY the rest of the Summer! Ultimate Entertaining Home with Large Eat-in-Kitchen featuring new SS appliances, Fire-placed Family Rm, Slider to HUGE deck & backyard that includes Above Ground Pool, Fire Pit & Dog House PLUS a field where you can play Football, Soccer or Baseball Games. Retreat upstairs to Master Bedroom & Bath, Add'l 3 Lg Bedrooms & Family Bath. Saving the BEST for LAST ~ Lower Level features Playroom, Home Office, & Exercise Rm. Many Updates, Freshly Painted, Central AC, Hardwood Floors, New Carpets, New Front & Garage Doors, White Fence, Outdoor Lighting, Updated Bathroom with BARN door, Landscaping & Irrigation, Gas & Solar Panels. Located close to shopping, highways & schools.
Location
State MA
County Norfolk
Zoning SUBN
Direction High to Cliff
Rooms
Family Room Flooring - Hardwood, Recessed Lighting
Basement Full, Finished, Interior Entry, Bulkhead, Concrete
Primary Bedroom Level Second
Dining Room Flooring - Wood, Wainscoting
Kitchen Flooring - Stone/Ceramic Tile, Kitchen Island, Exterior Access, Slider, Stainless Steel Appliances
Interior
Interior Features Recessed Lighting, Play Room, Home Office, Exercise Room
Heating Baseboard, Natural Gas
Cooling Central Air
Flooring Tile, Carpet, Hardwood, Flooring - Wall to Wall Carpet
Fireplaces Number 1
Fireplaces Type Family Room
Appliance Range, Dishwasher, Microwave, Refrigerator, Tank Water Heater, Plumbed For Ice Maker, Utility Connections for Gas Range, Utility Connections for Electric Range, Utility Connections for Gas Dryer, Utility Connections for Electric Dryer
Laundry Electric Dryer Hookup, Washer Hookup, First Floor
Exterior
Exterior Feature Rain Gutters, Professional Landscaping, Sprinkler System
Garage Spaces 2.0
Fence Fenced/Enclosed
Community Features Shopping, Park, Golf, Conservation Area, Highway Access, House of Worship, Public School
Utilities Available for Gas Range, for Electric Range, for Gas Dryer, for Electric Dryer, Washer Hookup, Icemaker Connection
Waterfront false
Roof Type Shingle
Total Parking Spaces 6
Garage Yes
Building
Lot Description Cul-De-Sac, Wooded
Foundation Concrete Perimeter
Sewer Private Sewer
Water Public
Schools
Elementary Schools Stallbrook
Middle Schools Memorial Middle
High Schools Bhs
Read Less
Want to know what your home might be worth? Contact us for a FREE valuation!

Our team is ready to help you sell your home for the highest possible price ASAP
Bought with Jeanne Collins Crowley • RE/MAX Prof Associates






