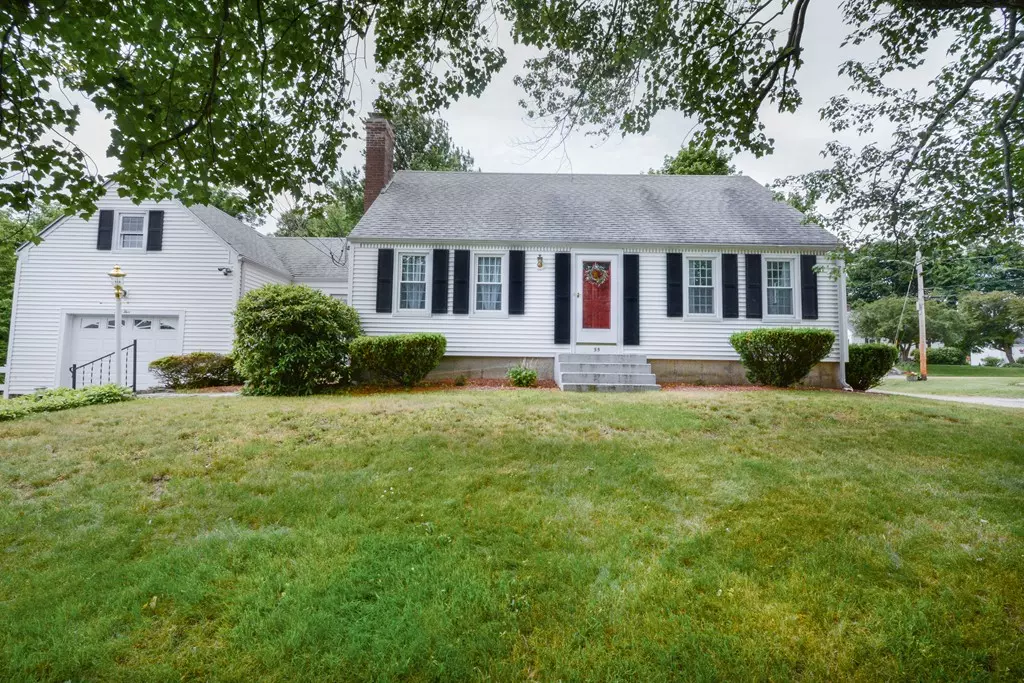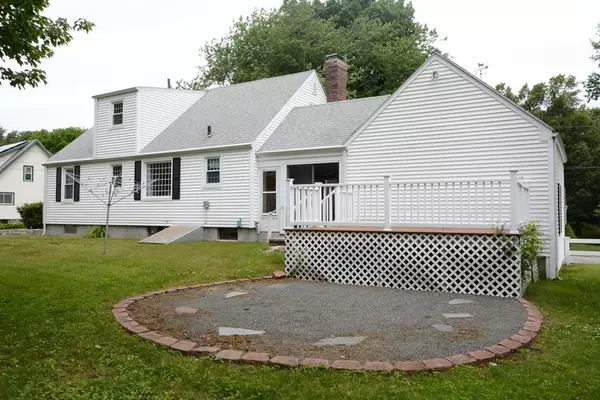$275,000
$247,500
11.1%For more information regarding the value of a property, please contact us for a free consultation.
55 W Chester St Worcester, MA 01605
4 Beds
1.5 Baths
1,404 SqFt
Key Details
Sold Price $275,000
Property Type Single Family Home
Sub Type Single Family Residence
Listing Status Sold
Purchase Type For Sale
Square Footage 1,404 sqft
Price per Sqft $195
MLS Listing ID 72350575
Sold Date 07/27/18
Style Cape
Bedrooms 4
Full Baths 1
Half Baths 1
Year Built 1957
Annual Tax Amount $4,124
Tax Year 2018
Lot Size 0.270 Acres
Acres 0.27
Property Sub-Type Single Family Residence
Property Description
OFFER DEADLINE 3pm MONDAY. This 4 bedroom cape has all the charm you need!! You are welcomed by a warm and inviting living room complete with GAS fireplace and newly refinished hardwood floor. The kitchen has been renovated and includes granite counters,pine wainscoting, ample cabinets and built-ins. There are two bedrooms and a full bath on the main living area. There are also two bedrooms and a half bath on the second level. Connecting the kitchen to the outdoors is a large breezeway offering access to the yard/patio and deck. The breezeway offers covered access from the elements from the garage to the house. Architectural shingle roof, vinyl siding, replacement windows, freshly painted interior, refinished hardwoods, and updated circuit breakers are among the improvements. ECONOMICAL GAS HEAT AND HOT WATER a plus! A commuters dream, experience all that Worcester has to offer with commuter rail train, theatre, restaurants and sporting events as well as easy access to major high ways
Location
State MA
County Worcester
Zoning RS-7
Direction off Barry Rd near Burman or off Chester to West Chester
Rooms
Basement Full
Primary Bedroom Level First
Kitchen Closet/Cabinets - Custom Built, Flooring - Vinyl, Countertops - Stone/Granite/Solid, Remodeled
Interior
Heating Baseboard, Natural Gas
Cooling None
Flooring Wood, Tile, Vinyl, Carpet
Fireplaces Number 1
Fireplaces Type Living Room
Appliance Range, Microwave, Refrigerator, Electric Water Heater, Tank Water Heater, Utility Connections for Electric Range
Laundry In Basement
Exterior
Garage Spaces 1.0
Community Features Shopping, Tennis Court(s), Medical Facility, Highway Access, House of Worship, Private School, Public School, T-Station, University
Utilities Available for Electric Range
Waterfront Description Beach Front, Lake/Pond, 1/2 to 1 Mile To Beach, Beach Ownership(Public)
Roof Type Shingle
Total Parking Spaces 4
Garage Yes
Building
Foundation Concrete Perimeter
Sewer Public Sewer
Water Public
Architectural Style Cape
Schools
Elementary Schools Nelson Place
Middle Schools Forest Grove
High Schools Doherty
Others
Acceptable Financing Estate Sale
Listing Terms Estate Sale
Read Less
Want to know what your home might be worth? Contact us for a FREE valuation!

Our team is ready to help you sell your home for the highest possible price ASAP
Bought with Raymond F. Mattress III • Park Place Realty Enterprises





