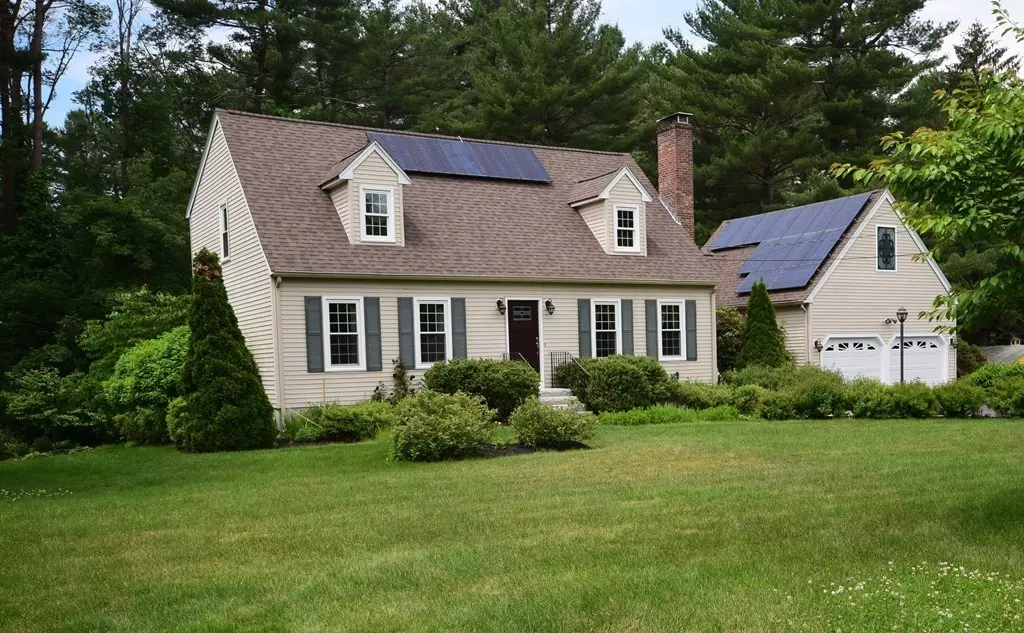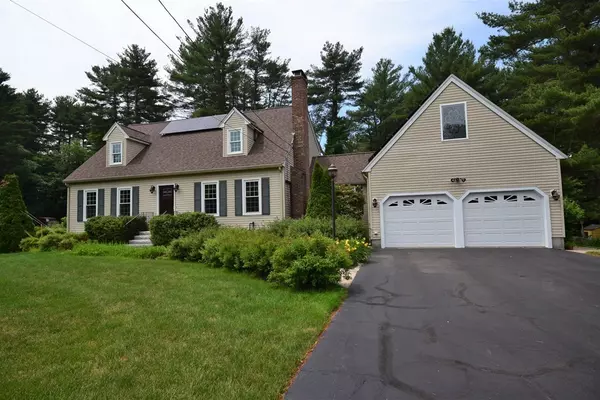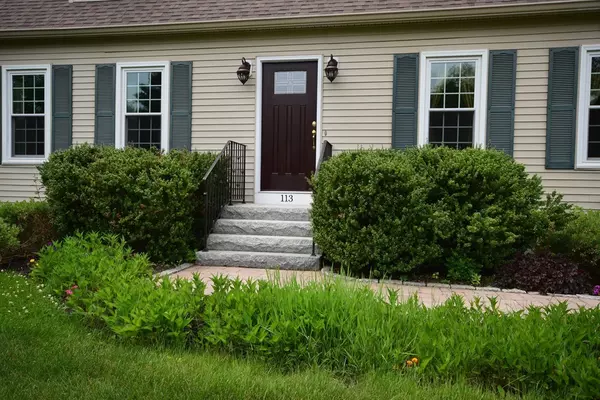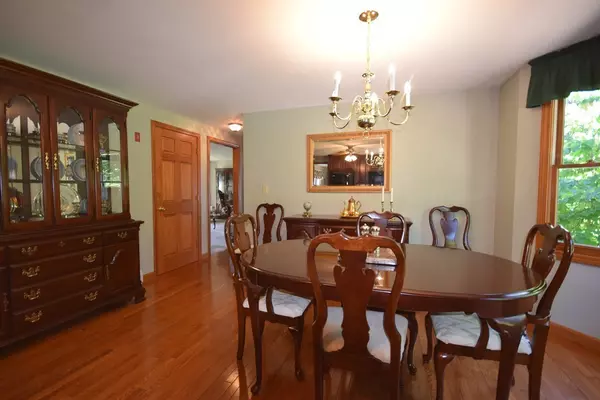$425,000
$439,400
3.3%For more information regarding the value of a property, please contact us for a free consultation.
113 Paine St Bellingham, MA 02019
3 Beds
2 Baths
2,186 SqFt
Key Details
Sold Price $425,000
Property Type Single Family Home
Sub Type Single Family Residence
Listing Status Sold
Purchase Type For Sale
Square Footage 2,186 sqft
Price per Sqft $194
MLS Listing ID 72350584
Sold Date 09/28/18
Style Cape
Bedrooms 3
Full Baths 2
Year Built 1997
Annual Tax Amount $4,995
Tax Year 2018
Lot Size 0.670 Acres
Acres 0.67
Property Description
Oversized Custom Built Cape features: 3 Bedrooms (1 on 1st Floor) , 2 Full Baths, A/C, Kitchen with Cherry Cabinets with Granite Counters, Center Island, Hardwood Floors. Family Room with Fireplace insert. The main floor features: Family room, Front Entry with marble tile flooring, Living room, bedroom and full bath with marble tile and granite counters. 2nd. Level includes front to back Master bedroom and Third Bedroom, a Full Bath and Office/Nursery. Lower Level is partially finished (added 560SF) by Owens Corning with a custom Walk Out to the backyard and a large area for storage or a workshop. Replacement NewPro Windows and newer Andersen door to the patio. 2 car garage has WALKUP loft storage. Solar panels and roof are approx.3 years old. Centrally located between Worcester, Providence and Boston with easy access to 495, 95 and Franklin T Station. BONUS: Outstanding Feature is the 2 Tiered Stone Patio! Make your appointment to preview today!
Location
State MA
County Norfolk
Area South Bellingham
Zoning RES
Direction South on Paine from intersection of South Main St, Pulaski Blvd, and Paine St.
Rooms
Family Room Flooring - Wall to Wall Carpet, Cable Hookup
Basement Full, Partially Finished, Walk-Out Access, Interior Entry
Primary Bedroom Level Second
Kitchen Ceiling Fan(s), Flooring - Hardwood, Window(s) - Bay/Bow/Box, Dining Area, Pantry, Countertops - Stone/Granite/Solid, Kitchen Island
Interior
Interior Features Cable Hookup, Recessed Lighting, Walk-in Storage, Office, Mud Room, Foyer, Bonus Room
Heating Baseboard, Oil, Other
Cooling Other
Flooring Wood, Tile, Carpet, Marble, Hardwood, Flooring - Wall to Wall Carpet, Flooring - Marble
Fireplaces Number 1
Fireplaces Type Family Room
Appliance Range, Dishwasher, Microwave, Refrigerator, Washer, Dryer, Oil Water Heater, Tank Water Heater, Utility Connections for Electric Range, Utility Connections for Electric Dryer
Laundry Dryer Hookup - Electric, Washer Hookup, First Floor
Exterior
Exterior Feature Rain Gutters, Storage, Professional Landscaping, Sprinkler System, Fruit Trees
Garage Spaces 2.0
Community Features Public Transportation, Shopping, Golf, Highway Access, T-Station
Utilities Available for Electric Range, for Electric Dryer, Washer Hookup
Waterfront false
Roof Type Shingle
Total Parking Spaces 6
Garage Yes
Building
Lot Description Wooded, Cleared, Level
Foundation Concrete Perimeter
Sewer Inspection Required for Sale, Private Sewer
Water Public
Schools
Elementary Schools Depietro/South
Middle Schools Memorial
High Schools Bellingham High
Others
Acceptable Financing Contract
Listing Terms Contract
Read Less
Want to know what your home might be worth? Contact us for a FREE valuation!

Our team is ready to help you sell your home for the highest possible price ASAP
Bought with Alan Connell • RE/MAX Real Estate Center






