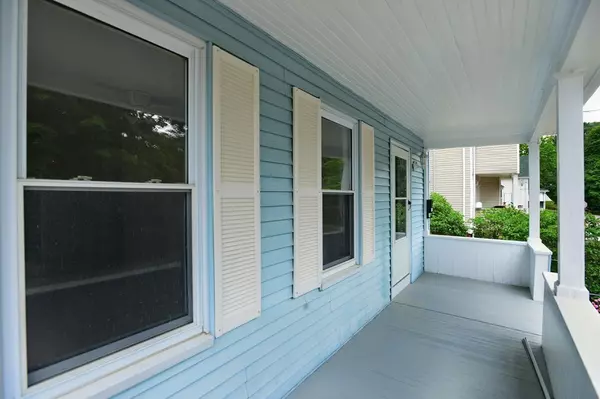$259,000
$264,900
2.2%For more information regarding the value of a property, please contact us for a free consultation.
76 Mulberry St Attleboro, MA 02703
3 Beds
1.5 Baths
1,140 SqFt
Key Details
Sold Price $259,000
Property Type Single Family Home
Sub Type Single Family Residence
Listing Status Sold
Purchase Type For Sale
Square Footage 1,140 sqft
Price per Sqft $227
MLS Listing ID 72350597
Sold Date 08/10/18
Style Colonial
Bedrooms 3
Full Baths 1
Half Baths 1
HOA Y/N false
Year Built 1900
Annual Tax Amount $2,531
Tax Year 2018
Lot Size 4,356 Sqft
Acres 0.1
Property Description
Are you looking for an affordable and roomy starter home, or perhaps to downsize into a recently renovated home? We have what you are looking for! All of the major homeowner items have been addressed: BRAND NEW Heating system (including oil tank)! NEW roof! NEW carpeting in bedrooms, living room and dining room, all rooms recently painted, all new kitchen appliances and all bathrooms have been renovated. First floor half bath has washer/dryer hookups for ease and convenience. Front porch provides perfect outdoor space for early coffee or relaxing during the day. Grilling and other outdoor entertaining can be done either on the deck off of the kitchen, or on the stone patio in the backyard. The detached one-car garage is perfect for storage, a workshop, or you could even park your car in it! For commuting - convenient to Rte 95 and less than 1 mile to Attleboro Train Station.
Location
State MA
County Bristol
Zoning R1
Direction South Main Street (Rte 152) to Mulberry Street
Rooms
Basement Full, Unfinished
Primary Bedroom Level Second
Dining Room Flooring - Wall to Wall Carpet
Kitchen Flooring - Vinyl
Interior
Heating Baseboard, Oil
Cooling None
Flooring Tile, Vinyl, Carpet, Hardwood
Appliance Range, Dishwasher, Refrigerator, Electric Water Heater, Utility Connections for Electric Range, Utility Connections for Electric Oven, Utility Connections for Electric Dryer
Laundry Main Level, Electric Dryer Hookup, Washer Hookup, First Floor
Exterior
Exterior Feature Rain Gutters
Garage Spaces 1.0
Fence Fenced/Enclosed
Community Features Public Transportation, Shopping, Park, Golf, Medical Facility, Laundromat, Conservation Area, Highway Access, House of Worship, Private School, Public School, T-Station, Sidewalks
Utilities Available for Electric Range, for Electric Oven, for Electric Dryer, Washer Hookup
Waterfront false
Roof Type Shingle
Total Parking Spaces 3
Garage Yes
Building
Lot Description Cleared, Level
Foundation Stone
Sewer Public Sewer
Water Public
Others
Acceptable Financing Contract
Listing Terms Contract
Read Less
Want to know what your home might be worth? Contact us for a FREE valuation!

Our team is ready to help you sell your home for the highest possible price ASAP
Bought with Jesuina Montrond • Century 21 CELLI






