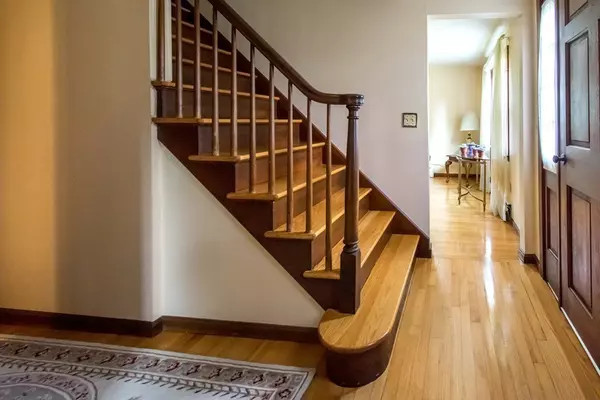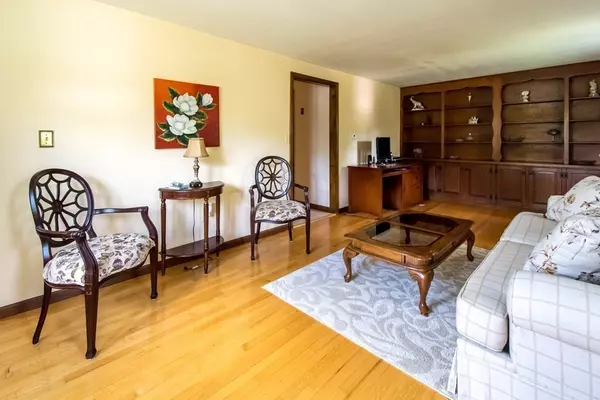$269,000
$269,000
For more information regarding the value of a property, please contact us for a free consultation.
26 Fernwood Drive Wilbraham, MA 01095
4 Beds
2 Baths
1,872 SqFt
Key Details
Sold Price $269,000
Property Type Single Family Home
Sub Type Single Family Residence
Listing Status Sold
Purchase Type For Sale
Square Footage 1,872 sqft
Price per Sqft $143
MLS Listing ID 72351139
Sold Date 08/13/18
Style Colonial
Bedrooms 4
Full Baths 2
HOA Y/N false
Year Built 1968
Annual Tax Amount $5,490
Tax Year 2018
Lot Size 0.690 Acres
Acres 0.69
Property Sub-Type Single Family Residence
Property Description
Great opportunity here shouting out to that lucky buyer...This Bright & Sunny Colonial highlights pretty curb appeal w/ really nice bones allowing for the incoming buyer to bring back this home to it's beauty and charm w/ just some cosmetic touches. First floor features generous sized living room w/ built in's & gleaming hardwood floors, eat -in kitchen w/ all appliances opening to cozy family rm w/ fireplace & built in's, formal dining rm & full bath w/ laundry area a wonderful bonus. Second floor features master bedroom and an additional three bedrooms & full bath. As per seller all hardwood floors under carpeting upstairs. Lower level offers a partially finished walk out basement. Spacious back yard for your outdoor entertainment venue will suite you well on .69 acres. Don't miss out, this home will have some beautiful resale done right! Seller states upgrades include replacement windows (2013), roof (2014) & boiler (2013). Use your vision and make an offer!
Location
State MA
County Hampden
Zoning R34
Direction Off Stony Hill Road
Rooms
Family Room Ceiling Fan(s), Closet/Cabinets - Custom Built, Flooring - Stone/Ceramic Tile, Exterior Access
Basement Full, Partially Finished, Walk-Out Access, Interior Entry, Sump Pump, Concrete
Primary Bedroom Level Second
Dining Room Flooring - Hardwood
Kitchen Ceiling Fan(s), Flooring - Stone/Ceramic Tile, Open Floorplan
Interior
Interior Features Play Room
Heating Baseboard, Oil
Cooling None, Whole House Fan
Flooring Tile, Carpet, Hardwood, Flooring - Wall to Wall Carpet
Fireplaces Number 1
Fireplaces Type Family Room
Appliance Oven, Dishwasher, Disposal, Microwave, Countertop Range, Refrigerator, Tank Water Heaterless, Utility Connections for Electric Range, Utility Connections for Electric Oven, Utility Connections for Electric Dryer
Laundry Flooring - Stone/Ceramic Tile, First Floor, Washer Hookup
Exterior
Garage Spaces 2.0
Utilities Available for Electric Range, for Electric Oven, for Electric Dryer, Washer Hookup
Roof Type Shingle
Total Parking Spaces 4
Garage Yes
Building
Lot Description Easements, Level
Foundation Concrete Perimeter
Sewer Public Sewer
Water Public
Architectural Style Colonial
Schools
High Schools Minnechaug
Read Less
Want to know what your home might be worth? Contact us for a FREE valuation!

Our team is ready to help you sell your home for the highest possible price ASAP
Bought with Team Cuoco • Real Living Realty Professionals, LLC





