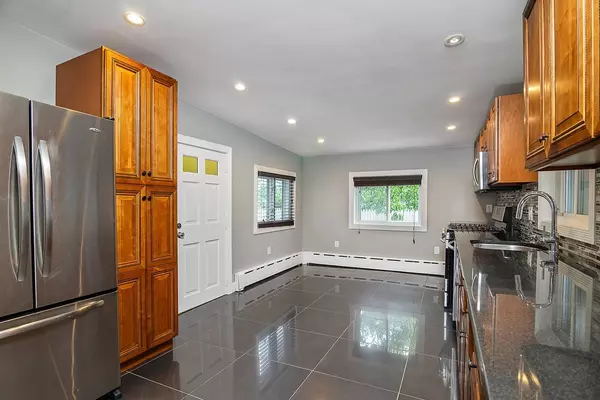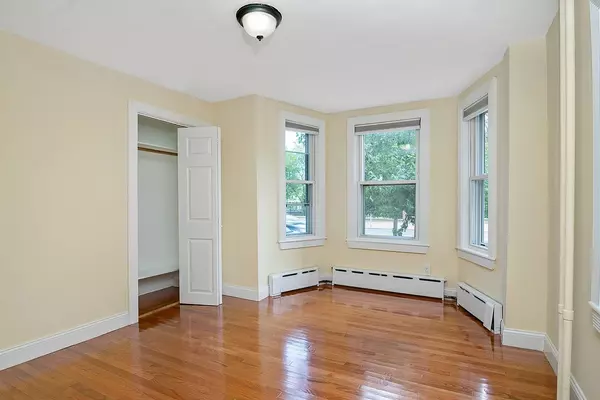$480,000
$480,000
For more information regarding the value of a property, please contact us for a free consultation.
504 Bennington St Boston, MA 02128
3 Beds
1 Bath
922 SqFt
Key Details
Sold Price $480,000
Property Type Single Family Home
Sub Type Single Family Residence
Listing Status Sold
Purchase Type For Sale
Square Footage 922 sqft
Price per Sqft $520
MLS Listing ID 72352467
Sold Date 09/07/18
Style Colonial, Colonial Revival
Bedrooms 3
Full Baths 1
Year Built 1910
Annual Tax Amount $2,553
Tax Year 2018
Lot Size 1,306 Sqft
Acres 0.03
Property Sub-Type Single Family Residence
Property Description
Completely renovated home in a convenient area. Great condo alternative! Gorgeous chef's eat-in kitchen features upgraded 5 burner gas stove, stainless steel appliances, granite countertops with custom backsplash and tile. Bathroom flooring and wall tile are custom cut and designed. Polished oak hardwood floors on the main level. Large main floor bedroom features bay windows, lighted closet and a wall of pocket shelving. Cherry hardwood flooring on the stairs and throughout the entire second floor. Spacious master bedroom includes recessed lighting with a lighted closet. Third bedroom or home office features a lighted closet. Custom built mudroom. Excellent outdoor space for BBQs and entertaining family and friends. Short walk to great restaurants, Wood Island Bay Park and Wood Island Station (Blue line). Short trip to State station and downtown Boston. Great investment value property. Please see the extensive list of improvements and upgrades attached.
Location
State MA
County Suffolk
Zoning 2F-2000
Direction East Boston. GPS.
Rooms
Basement Concrete, Unfinished
Primary Bedroom Level Second
Kitchen Closet/Cabinets - Custom Built, Flooring - Stone/Ceramic Tile, Window(s) - Bay/Bow/Box, Dining Area, Countertops - Stone/Granite/Solid, Countertops - Upgraded, Cabinets - Upgraded, Exterior Access, Open Floorplan, Recessed Lighting, Remodeled, Stainless Steel Appliances, Gas Stove
Interior
Heating Baseboard, Hot Water
Cooling Window Unit(s), Wall Unit(s)
Flooring Tile, Hardwood
Appliance Disposal, Microwave, ENERGY STAR Qualified Refrigerator, ENERGY STAR Qualified Dishwasher, Range - ENERGY STAR, Propane Water Heater, Utility Connections for Gas Range, Utility Connections for Gas Oven, Utility Connections for Gas Dryer
Laundry Dryer Hookup - Dual, In Basement, Washer Hookup
Exterior
Exterior Feature Rain Gutters
Fence Fenced
Community Features Public Transportation, Shopping, Pool, Park, Walk/Jog Trails, Medical Facility, Highway Access, House of Worship, Private School, Public School, T-Station
Utilities Available for Gas Range, for Gas Oven, for Gas Dryer, Washer Hookup
Waterfront Description Beach Front, Bay, Walk to, 3/10 to 1/2 Mile To Beach, Beach Ownership(Public)
View Y/N Yes
View City View(s)
Roof Type Shingle
Garage No
Building
Lot Description Level
Foundation Stone
Sewer Public Sewer
Water Public
Architectural Style Colonial, Colonial Revival
Others
Acceptable Financing Contract
Listing Terms Contract
Read Less
Want to know what your home might be worth? Contact us for a FREE valuation!

Our team is ready to help you sell your home for the highest possible price ASAP
Bought with Rose Hall • Blue Ocean Realty, LLC





