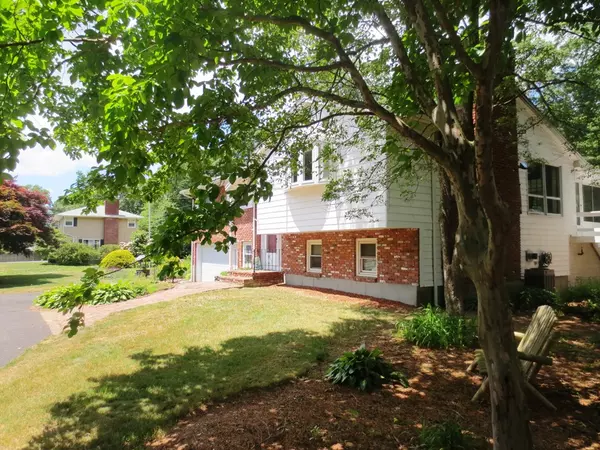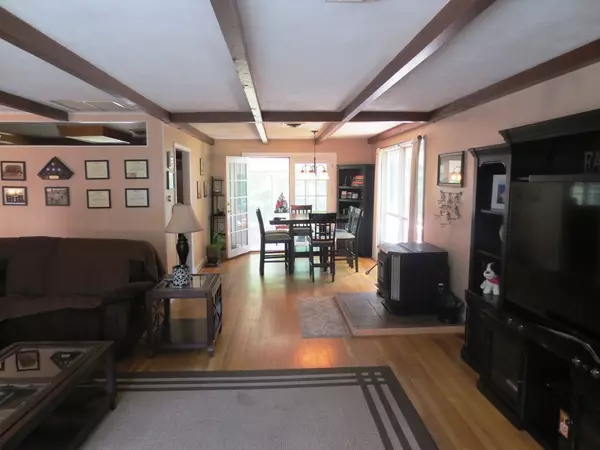$330,000
$324,900
1.6%For more information regarding the value of a property, please contact us for a free consultation.
84 Nash Ln Attleboro, MA 02703
3 Beds
3 Baths
2,260 SqFt
Key Details
Sold Price $330,000
Property Type Single Family Home
Sub Type Single Family Residence
Listing Status Sold
Purchase Type For Sale
Square Footage 2,260 sqft
Price per Sqft $146
MLS Listing ID 72352622
Sold Date 08/16/18
Style Raised Ranch
Bedrooms 3
Full Baths 3
HOA Y/N false
Year Built 1970
Annual Tax Amount $4,513
Tax Year 2018
Lot Size 0.530 Acres
Acres 0.53
Property Sub-Type Single Family Residence
Property Description
Spacious Split Level home located near Finberg Field. Home features solar panels w/ roof replacement in 2010. Main level features 1480 SQ FT w/ three bedrooms, 2 bathrooms, 18x18 living room w/ bow window and pellet stove, 11x11 dining area, kitchen w/ plenty of cabinet space & a bonus 24x10 tiled three season porch overlooking rear yard. Lower level has full bath, laundry area, exercise room & additional 16x13 bedroom w/ fireplace. Weil McLean H/W tank, three zone boiler, C/AIR, updated electric, 2 car garage with access to rear yard. Lower level has slider walkout to rear yard. Exterior recently painted. Beautiful expansive yard w/ one shed to remain for the buyers. Cul de sac location. In-law potential. House needs some interior cosmetics that you can do to make it your own. Approximately 2260 total SQ FT. Plenty of room to stretch your legs!
Location
State MA
County Bristol
Zoning R1
Direction GPS
Rooms
Basement Full, Finished, Walk-Out Access, Interior Entry, Garage Access, Concrete
Primary Bedroom Level Main
Dining Room Flooring - Wood, French Doors, Exterior Access
Kitchen Flooring - Stone/Ceramic Tile, Kitchen Island
Interior
Interior Features Slider, Exercise Room, Sun Room
Heating Baseboard, Oil
Cooling Central Air
Flooring Wood, Tile, Vinyl, Carpet, Flooring - Wall to Wall Carpet, Flooring - Stone/Ceramic Tile, Flooring - Vinyl
Fireplaces Number 1
Appliance Range, Dishwasher, Microwave, Refrigerator, Tank Water Heater, Utility Connections for Electric Range, Utility Connections for Electric Oven, Utility Connections for Electric Dryer
Laundry Washer Hookup
Exterior
Exterior Feature Storage
Garage Spaces 2.0
Community Features Public Transportation, Shopping, Park, Walk/Jog Trails, Medical Facility, Conservation Area, T-Station
Utilities Available for Electric Range, for Electric Oven, for Electric Dryer, Washer Hookup
Roof Type Shingle
Total Parking Spaces 4
Garage Yes
Building
Lot Description Cul-De-Sac, Cleared, Level
Foundation Concrete Perimeter
Sewer Public Sewer
Water Public
Architectural Style Raised Ranch
Read Less
Want to know what your home might be worth? Contact us for a FREE valuation!

Our team is ready to help you sell your home for the highest possible price ASAP
Bought with Lori Seavey Realty Team • Keller Williams Realty - Foxboro/North Attleboro





