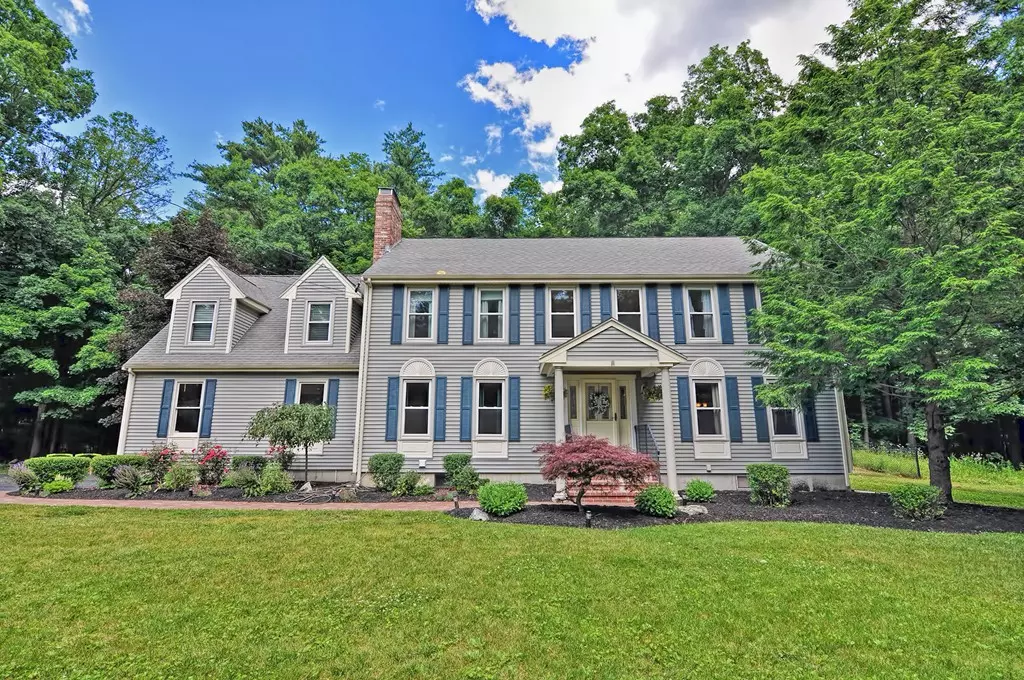$589,000
$599,900
1.8%For more information regarding the value of a property, please contact us for a free consultation.
8 Horace Mann Circle Franklin, MA 02038
4 Beds
2.5 Baths
3,400 SqFt
Key Details
Sold Price $589,000
Property Type Single Family Home
Sub Type Single Family Residence
Listing Status Sold
Purchase Type For Sale
Square Footage 3,400 sqft
Price per Sqft $173
Subdivision Off Chestnut Street Close To All Shopping / Downtown
MLS Listing ID 72353128
Sold Date 08/17/18
Style Colonial
Bedrooms 4
Full Baths 2
Half Baths 1
HOA Y/N false
Year Built 1989
Annual Tax Amount $7,172
Tax Year 2018
Lot Size 0.950 Acres
Acres 0.95
Property Sub-Type Single Family Residence
Property Description
Truly excited to market this exceptional 9 room Colonial home in a fantastic location tucked at the end of cul-de-sac w/ lots of privacy and pretty setting! This home features open floor plan w/ grand 2 story foyer, formal hardwood staircase, beautiful white kitchen w/ hardwood, granite counters, granite island, SS appliances opens to dining area w/ rock fireplace. Oversized front yard and back fenced yard w/ patio. Upstairs includes expansive gorgeous master suite w/ beam cathedral ceiling, skylight, fireplace, jacuzzi, seperate shower & double vanities. Three additional roomy bedrooms and main bath w/ double sinks and laundry. Finished basement is simply beautiful w/ built-ins, columns & newer carpet . This home also features central air and updated Buderus boiler. Truly a great home and terrific location near all shopping, train station, downtown and schools. A perfect home! Your buyers will love it!
Location
State MA
County Norfolk
Zoning res
Direction Chestnut Street to Horace Mann Circle
Rooms
Family Room Flooring - Wall to Wall Carpet, Window(s) - Bay/Bow/Box
Basement Full, Partially Finished, Bulkhead
Primary Bedroom Level Second
Dining Room Window(s) - Bay/Bow/Box
Kitchen Flooring - Hardwood, Countertops - Stone/Granite/Solid, Kitchen Island, Slider
Interior
Interior Features Open Floorplan, Dining Area, Media Room
Heating Baseboard, Oil, Fireplace
Cooling Central Air
Flooring Tile, Carpet, Hardwood, Flooring - Wall to Wall Carpet
Fireplaces Number 2
Fireplaces Type Master Bedroom
Appliance Dishwasher, Microwave, Refrigerator, Tank Water Heater
Laundry Second Floor
Exterior
Exterior Feature Storage
Garage Spaces 2.0
Fence Fenced/Enclosed, Fenced
Community Features Public Transportation, Shopping, Highway Access, Public School, T-Station
Roof Type Shingle
Total Parking Spaces 6
Garage Yes
Building
Lot Description Cul-De-Sac, Corner Lot, Wooded, Easements
Foundation Concrete Perimeter
Sewer Public Sewer, Private Sewer
Water Public, Private
Architectural Style Colonial
Schools
Elementary Schools Davis Thayer
High Schools Franklin High
Read Less
Want to know what your home might be worth? Contact us for a FREE valuation!

Our team is ready to help you sell your home for the highest possible price ASAP
Bought with William Meissner • M & C Metrowest Realty, LTD





