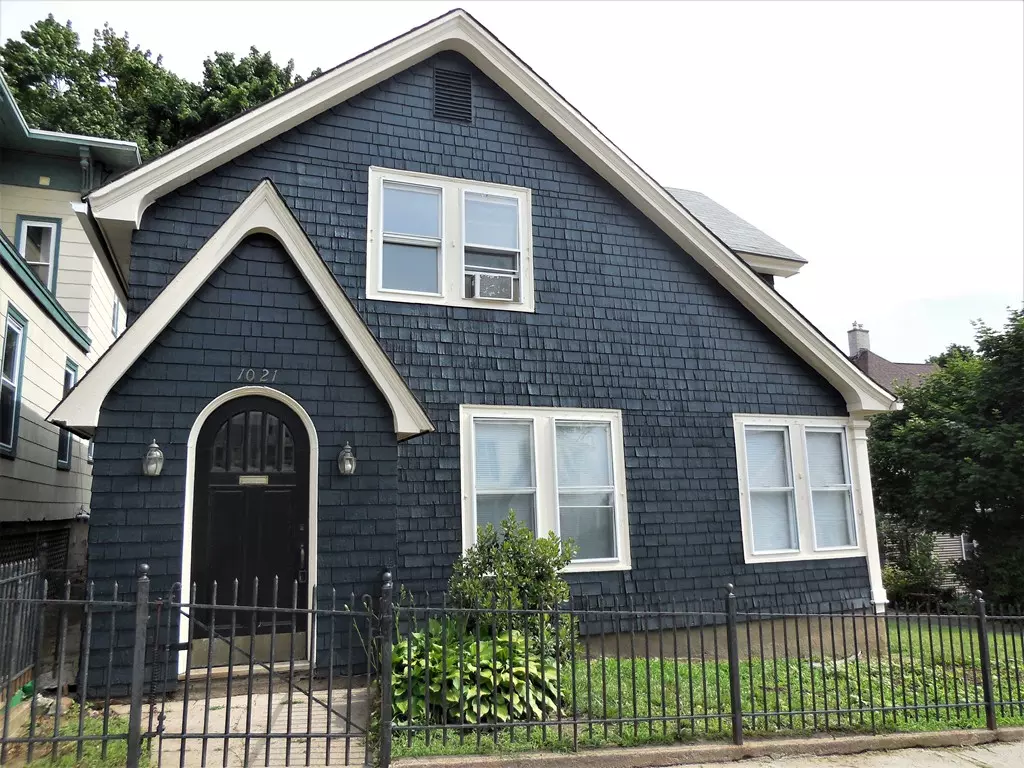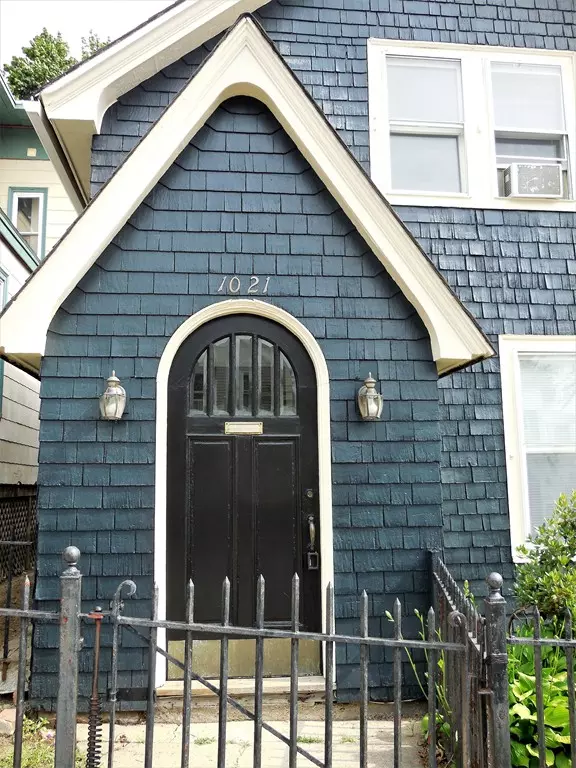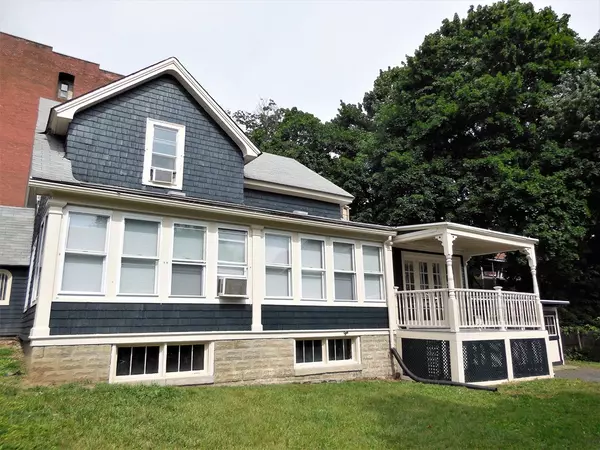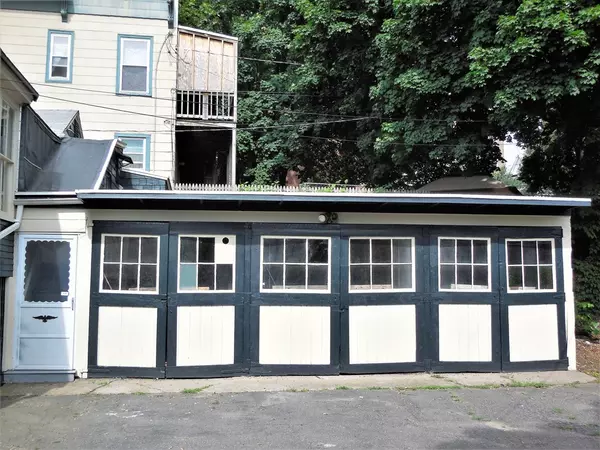$135,000
$129,900
3.9%For more information regarding the value of a property, please contact us for a free consultation.
1021 Dwight St Holyoke, MA 01040
3 Beds
1 Bath
1,896 SqFt
Key Details
Sold Price $135,000
Property Type Single Family Home
Sub Type Single Family Residence
Listing Status Sold
Purchase Type For Sale
Square Footage 1,896 sqft
Price per Sqft $71
MLS Listing ID 72353588
Sold Date 11/26/18
Style Victorian
Bedrooms 3
Full Baths 1
HOA Y/N false
Year Built 1880
Annual Tax Amount $1,990
Tax Year 2018
Lot Size 6,534 Sqft
Acres 0.15
Property Sub-Type Single Family Residence
Property Description
GINGERBREAD HOUSE! Built in 1880 with a unique,open floor plan and nicely updated! First floor features nice Entrance Hall, open Living Room, Dining Room, Family Room, Study and GORGEOUS Kitchen with butcher block counters and stainless steel appliances. A 3 Season Sunroom off the Kitchen has French Doors to a lovely deck. The Bath on this level is totally redone! 3 large Bedrooms are on the second floor: 1 has 3 closets, 1 has a walk in closet, and 1 has 2 closets. NICE DETAILS LIKE ORIGINAL WOODWORK, BUILT-INS AND LEADED GLASS WINDOWS! Cellar is unfinished but has a washer connection and a set tub. There is a large 3 Bay Garage attached to the cellar. Boiler and hot water tank are about 3 years old( ***economical Holyoke Gas and Electric!) 100 amp updated electrical service. Chimney is also brand new. Whole interior of house has been repainted. All wall to wall carpets are brand new. ALL YOU HAVE TO DO IS MOVE IN!
Location
State MA
County Hampden
Zoning RM20
Direction Route 5 to Dwight Street( one way) past Pleasant Street. House is on right.
Rooms
Family Room Flooring - Wood, Open Floorplan
Basement Partially Finished
Dining Room Closet/Cabinets - Custom Built, Flooring - Wood, Open Floorplan
Kitchen Flooring - Laminate, Countertops - Upgraded, Cabinets - Upgraded, Open Floorplan
Interior
Interior Features Open Floorplan, Open Floor Plan
Heating Baseboard, Natural Gas
Cooling None
Flooring Wood, Tile, Laminate, Flooring - Wood
Appliance Range, Dishwasher, Refrigerator, Gas Water Heater, Tank Water Heater, Utility Connections for Gas Range
Exterior
Exterior Feature Balcony / Deck, Rain Gutters
Garage Spaces 3.0
Community Features Public Transportation, Shopping, Medical Facility, Laundromat, Highway Access, House of Worship, Private School, Public School, T-Station, University, Sidewalks
Utilities Available for Gas Range
Roof Type Shingle, Rubber
Total Parking Spaces 3
Garage Yes
Building
Foundation Brick/Mortar
Sewer Public Sewer
Water Public
Architectural Style Victorian
Schools
Elementary Schools Enwhite
Middle Schools Tbd
High Schools Hhs
Read Less
Want to know what your home might be worth? Contact us for a FREE valuation!

Our team is ready to help you sell your home for the highest possible price ASAP
Bought with Michelle Stegall • Property One





