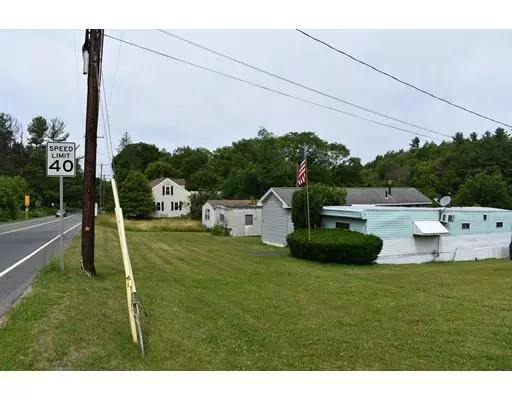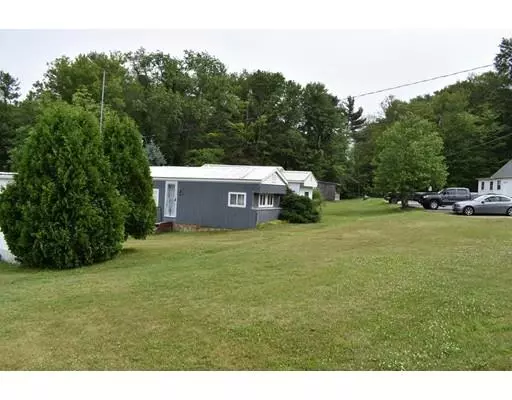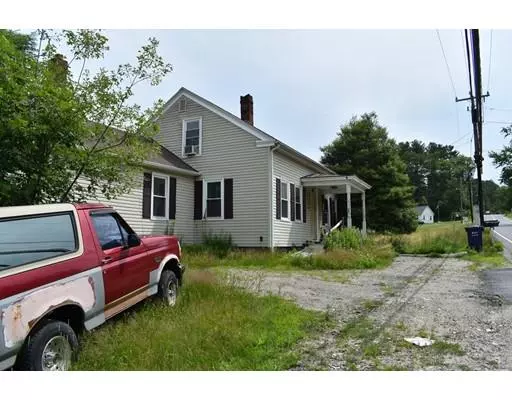$275,000
$275,000
For more information regarding the value of a property, please contact us for a free consultation.
34 Amherst Rd Pelham, MA 01002
3 Beds
1 Bath
1,452 SqFt
Key Details
Sold Price $275,000
Property Type Single Family Home
Sub Type Single Family Residence
Listing Status Sold
Purchase Type For Sale
Square Footage 1,452 sqft
Price per Sqft $189
MLS Listing ID 72353639
Sold Date 03/15/19
Style Cape
Bedrooms 3
Full Baths 1
Year Built 1910
Annual Tax Amount $5,956
Tax Year 2018
Lot Size 7.000 Acres
Acres 7.0
Property Sub-Type Single Family Residence
Property Description
Priced to sell! A unique property that includes 2 story Cape style home, 2 story barn; shed and 1 mobile home outbuilding. Buildings need lots of TLC. Buderus oil boiler is two years old. All located on a 7 acre corner lot that, under special permit, generates $2,400 monthly income from the rental of 8 individual land plots to mobile home owners. Less than 10 minute drive to Amherst College and University of Mass., Hookup to town sewer available on the property. Any required system repairs will be the buyer's expense. Buyer to verify all information. Sold as is, as seen condition.
Location
State MA
County Hampshire
Zoning Mixed Use
Direction Main Street to Pelham St Amherst to Amherst Road, Pelham. East of North Valley Road,Pelham
Rooms
Basement Full, Concrete, Unfinished
Primary Bedroom Level First
Interior
Heating Central, Baseboard, Oil
Cooling None
Flooring Wood
Appliance Oil Water Heater, Utility Connections for Electric Range, Utility Connections for Electric Oven, Utility Connections for Electric Dryer
Laundry In Basement, Washer Hookup
Exterior
Community Features Walk/Jog Trails, Conservation Area, Highway Access, Public School
Utilities Available for Electric Range, for Electric Oven, for Electric Dryer, Washer Hookup
Roof Type Shingle
Total Parking Spaces 2
Garage Yes
Building
Lot Description Corner Lot
Foundation Stone
Sewer Inspection Required for Sale
Water Public
Architectural Style Cape
Others
Senior Community false
Acceptable Financing Contract, Lender Approval Required
Listing Terms Contract, Lender Approval Required
Read Less
Want to know what your home might be worth? Contact us for a FREE valuation!

Our team is ready to help you sell your home for the highest possible price ASAP
Bought with Non Member • Non Member Office





