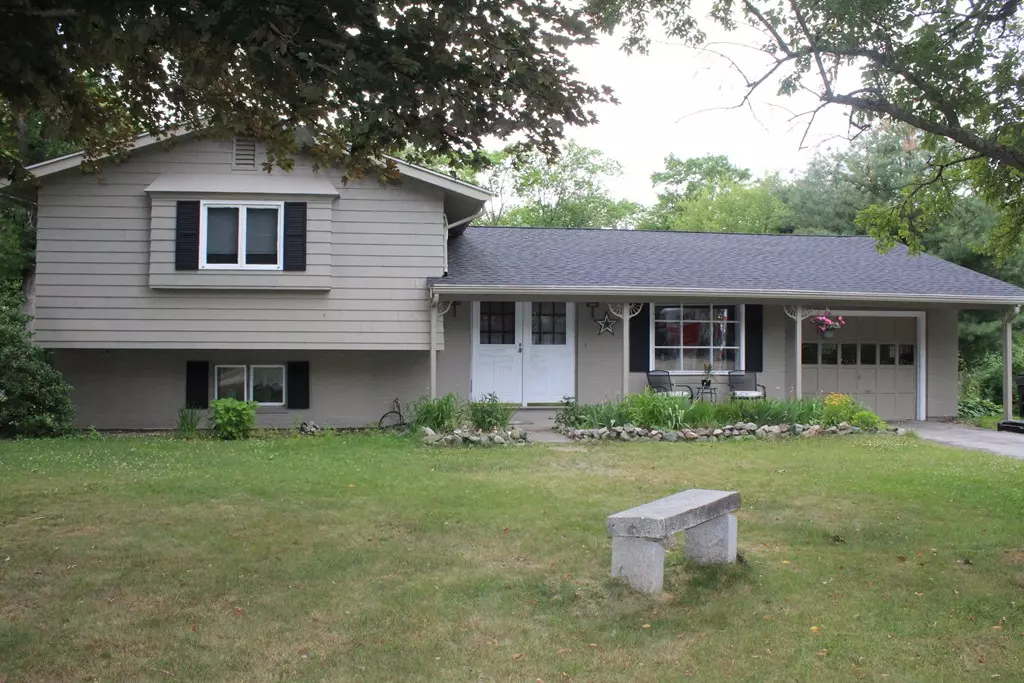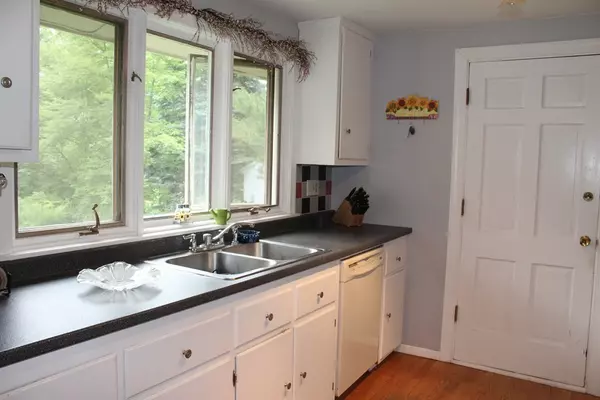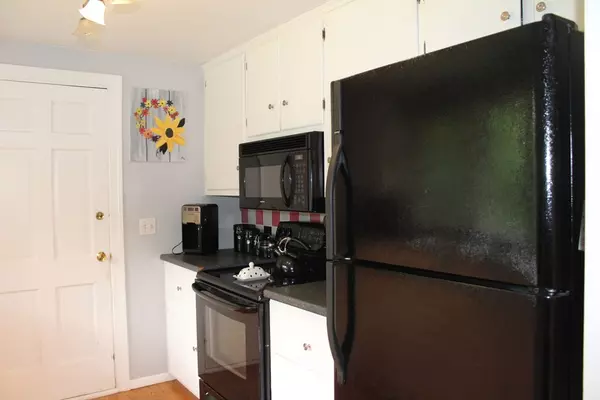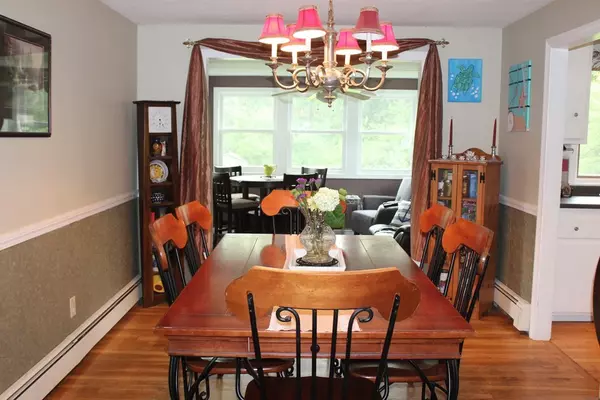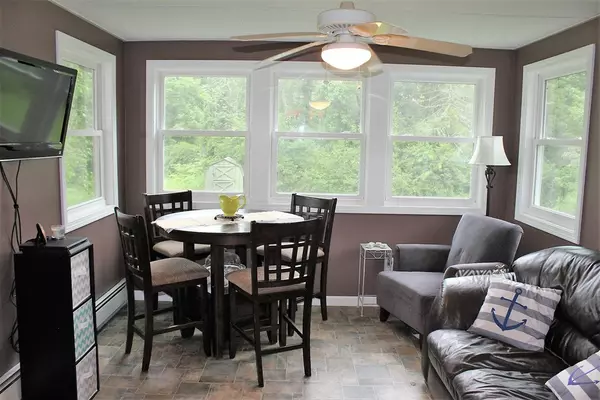$325,000
$319,900
1.6%For more information regarding the value of a property, please contact us for a free consultation.
9 Oak Ter W Bellingham, MA 02019
3 Beds
1.5 Baths
1,680 SqFt
Key Details
Sold Price $325,000
Property Type Single Family Home
Sub Type Single Family Residence
Listing Status Sold
Purchase Type For Sale
Square Footage 1,680 sqft
Price per Sqft $193
MLS Listing ID 72353987
Sold Date 08/29/18
Bedrooms 3
Full Baths 1
Half Baths 1
HOA Y/N false
Year Built 1967
Annual Tax Amount $3,940
Tax Year 2018
Lot Size 0.460 Acres
Acres 0.46
Property Sub-Type Single Family Residence
Property Description
This neat and clean multi level home has plenty to offer. New roof in 2016, brand new hot water heater, 4 season room completed in 2012 and overlooks level back yard and patio. Galley kitchen, hardwood flooring in dining room and all bedrooms. Parquet floor in living room. Finished walk out basement with half bath and new carpeting. Tiled main bath. One car garage with pull down for storage above. All this plus a dead end location. Open house Sunday 7/15 from 11:30-1
Location
State MA
County Norfolk
Zoning res
Direction Off Mann St
Rooms
Family Room Flooring - Wall to Wall Carpet, Slider
Basement Full, Finished, Walk-Out Access, Sump Pump
Primary Bedroom Level Second
Dining Room Flooring - Hardwood
Kitchen Flooring - Hardwood
Interior
Interior Features Ceiling Fan(s), Sun Room, Central Vacuum
Heating Baseboard, Oil
Cooling Window Unit(s)
Flooring Tile, Vinyl, Carpet, Hardwood, Flooring - Vinyl
Appliance Range, Oven, Dishwasher, Refrigerator, Oil Water Heater, Tank Water Heater, Utility Connections for Electric Range, Utility Connections for Electric Dryer
Laundry In Basement, Washer Hookup
Exterior
Garage Spaces 1.0
Community Features Park, Public School, T-Station
Utilities Available for Electric Range, for Electric Dryer, Washer Hookup
Roof Type Shingle
Total Parking Spaces 6
Garage Yes
Building
Lot Description Wooded, Level
Foundation Concrete Perimeter
Sewer Private Sewer
Water Public
Others
Senior Community false
Read Less
Want to know what your home might be worth? Contact us for a FREE valuation!

Our team is ready to help you sell your home for the highest possible price ASAP
Bought with Jeanne Sanfilippo • Berkshire Hathaway HomeServices N.E. Prime Properties

