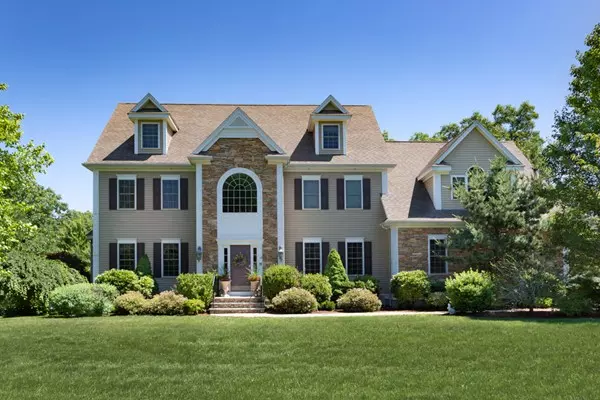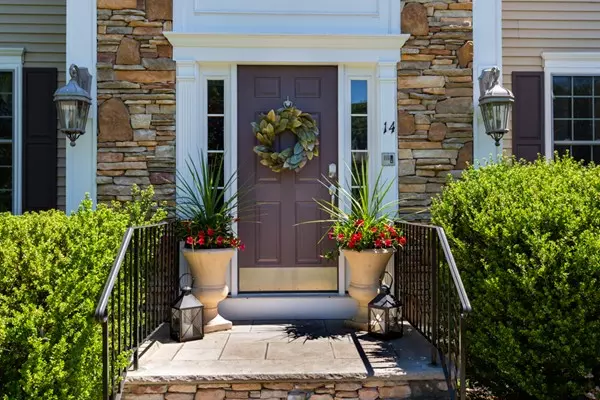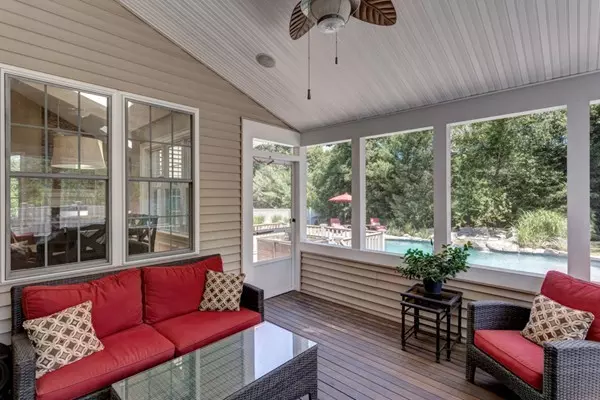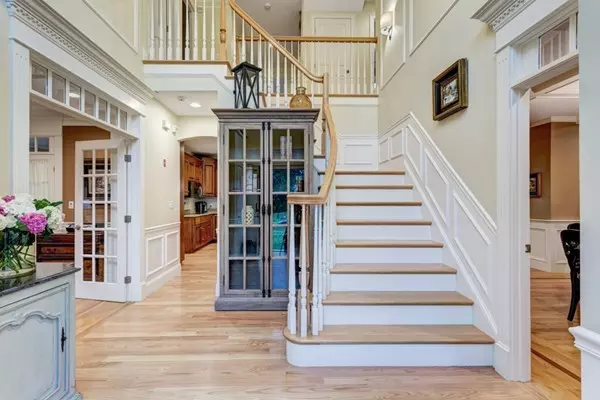$864,500
$869,900
0.6%For more information regarding the value of a property, please contact us for a free consultation.
14 Dutchess Rd Franklin, MA 02038
5 Beds
3.5 Baths
4,627 SqFt
Key Details
Sold Price $864,500
Property Type Single Family Home
Sub Type Single Family Residence
Listing Status Sold
Purchase Type For Sale
Square Footage 4,627 sqft
Price per Sqft $186
MLS Listing ID 72355275
Sold Date 09/04/18
Style Colonial, Contemporary
Bedrooms 5
Full Baths 3
Half Baths 1
Year Built 2005
Annual Tax Amount $10,695
Tax Year 2018
Lot Size 0.580 Acres
Acres 0.58
Property Sub-Type Single Family Residence
Property Description
Exceptional Custom home for Living & Entertaining. Gorgeous Gunite Heated Pebbletec Pool! Dramatic 2 story Foyer greets you as you enter. Stunning Finish Trim like Transoms, Door Headers, Wainscotting & Chair-Rail thru out the home. Formal Dining Room. Formal Office. First floor living room/bonus/flex room. A Cooks Kitchen with enormous amount of Cherry cabinets, huge Granite island,Thermador double ovens, Wolf Cooktop & large eating area. Fantastic sunken Family Room w/Cathedral ceiling, Floor to ceiling Stone FP w/ Pellet Insert. Huge Master Suite w/built in window seat, walk in closet & luxurious master bath w/steam shower, Jet tub, granite, tile & double sinks. 3 more generous bedrms, large laundry room & family bath w/ double sinks completes the 2nd floor. Finished 3rd floor w/ 5th bedroom, sitting room, bonus room & full bath! Full unfinished basement. Enjoy the lushly maintained grounds, pool & 3 season sunroom. Whole house surround entertainment! Excellent Cul De Sac Neigh.
Location
State MA
County Norfolk
Zoning res
Direction Jordan rd to Dutchess
Rooms
Family Room Skylight, Cathedral Ceiling(s), Flooring - Hardwood, Window(s) - Picture, Cable Hookup, Exterior Access, Open Floorplan, Recessed Lighting, Sunken
Basement Full
Primary Bedroom Level Second
Dining Room Coffered Ceiling(s), Flooring - Hardwood, Chair Rail, Wainscoting
Kitchen Skylight, Closet/Cabinets - Custom Built, Flooring - Hardwood, Dining Area, Pantry, Countertops - Stone/Granite/Solid, Kitchen Island, Open Floorplan, Recessed Lighting, Stainless Steel Appliances, Wine Chiller
Interior
Interior Features Recessed Lighting, Wainscoting, Ceiling - Cathedral, Closet, Ceiling Fan(s), Bathroom - Full, Office, Foyer, Sun Room, Bathroom, Bonus Room, Den, Central Vacuum, Wired for Sound
Heating Oil, Hydro Air
Cooling Central Air
Flooring Tile, Carpet, Hardwood, Flooring - Hardwood, Flooring - Stone/Ceramic Tile, Flooring - Wall to Wall Carpet
Fireplaces Number 1
Fireplaces Type Family Room
Appliance Range, Oven, Dishwasher, Microwave, Refrigerator, Washer, Dryer, Wine Refrigerator, Oil Water Heater
Laundry Flooring - Stone/Ceramic Tile, Electric Dryer Hookup, Second Floor
Exterior
Exterior Feature Rain Gutters, Storage, Professional Landscaping, Sprinkler System
Garage Spaces 3.0
Fence Fenced
Pool In Ground
Community Features Public Transportation, Shopping, Pool, Park, Walk/Jog Trails, Stable(s), Golf, Medical Facility, Highway Access, Public School, T-Station, University
Roof Type Shingle
Total Parking Spaces 4
Garage Yes
Private Pool true
Building
Lot Description Level
Foundation Concrete Perimeter
Sewer Private Sewer
Water Public
Architectural Style Colonial, Contemporary
Read Less
Want to know what your home might be worth? Contact us for a FREE valuation!

Our team is ready to help you sell your home for the highest possible price ASAP
Bought with Doreen Reynolds • Coldwell Banker Residential Brokerage





