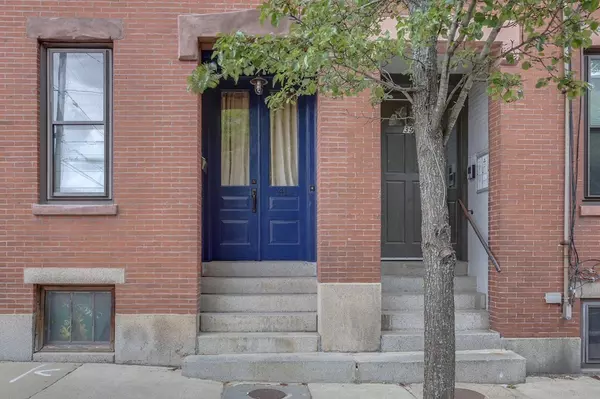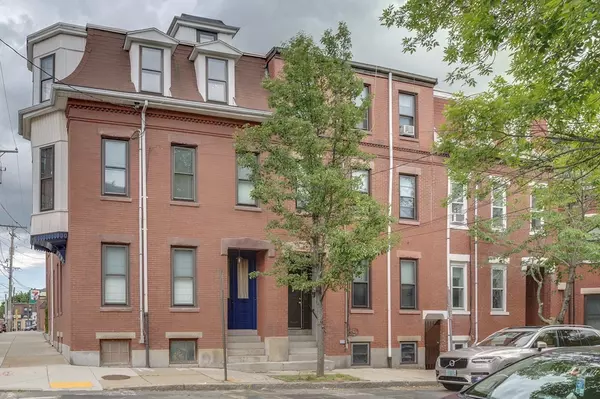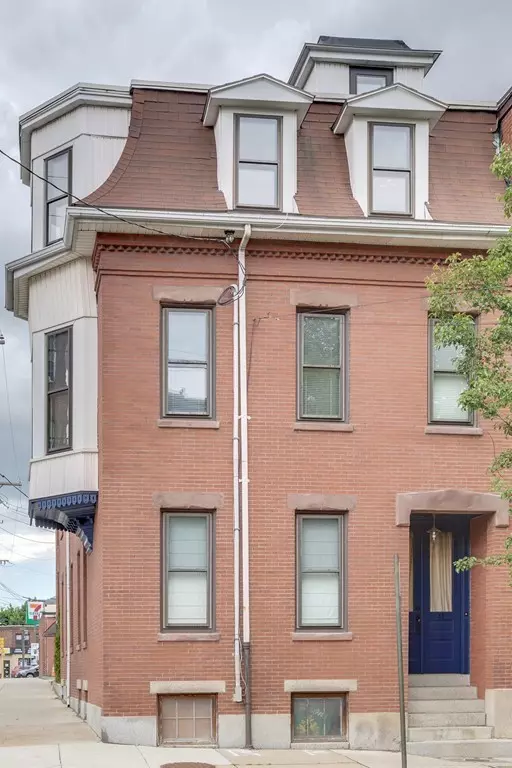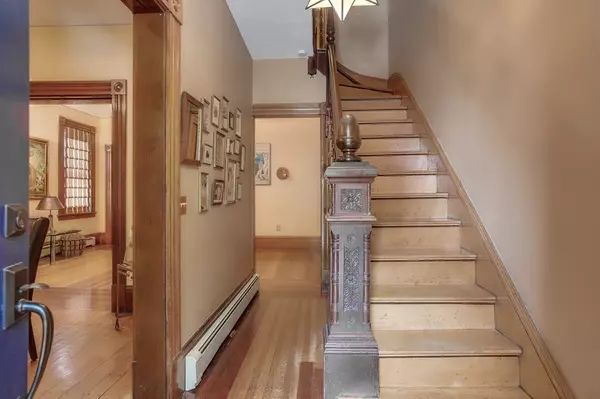$658,000
$649,000
1.4%For more information regarding the value of a property, please contact us for a free consultation.
41 Beacon St Chelsea, MA 02150
4 Beds
2.5 Baths
2,295 SqFt
Key Details
Sold Price $658,000
Property Type Single Family Home
Sub Type Single Family Residence
Listing Status Sold
Purchase Type For Sale
Square Footage 2,295 sqft
Price per Sqft $286
Subdivision Waterfront District
MLS Listing ID 72358987
Sold Date 09/18/18
Style Other (See Remarks)
Bedrooms 4
Full Baths 2
Half Baths 1
HOA Y/N false
Year Built 1852
Annual Tax Amount $5,203
Tax Year 2019
Lot Size 1,306 Sqft
Acres 0.03
Property Description
Rarely available 3-story single-family rowhouse on corner lot in Chelsea's artsy Waterfront District. This charming 1852 brick home features 4 bedrooms, 2 ½ baths, full basement, and private fenced yard. The 2,295 sf home sports sunlight, natural wood floors, trim, and extraordinary details throughout. First floor features a remodeled eat-in kitchen (granite countertops, gas range, custom cabinets) with separate dining and living areas. Second level offers a master bedroom and adjacent living area with large walk-in closet, office, and full bath. Two additional guest bedrooms and sitting room (or additional bedroom) on level three. Stairway provides roof access through widow's walk. Roofdeck allowed if desired. Modern systems include gas heat/hot water, hot water baseboard heating, central AC, and washer/dryer on 2nd floor. 35% RE tax residential exemption. $ .31 Tobin toll for Chelsea residents. Near shopping, public transportation, restaurants, and Mary O'Malley waterfront park.
Location
State MA
County Suffolk
Zoning R1
Direction use GPS
Interior
Heating Baseboard, Natural Gas
Cooling Central Air
Flooring Wood, Tile
Appliance Range, Dishwasher, Disposal, Refrigerator, Washer, Dryer, Gas Water Heater, Plumbed For Ice Maker, Utility Connections for Gas Range, Utility Connections for Electric Range, Utility Connections for Gas Oven, Utility Connections for Electric Oven, Utility Connections for Gas Dryer, Utility Connections for Electric Dryer
Laundry Washer Hookup
Exterior
Exterior Feature Rain Gutters
Fence Fenced
Community Features Public Transportation, Shopping, Park, Walk/Jog Trails, Laundromat, Bike Path, Highway Access, Marina, Public School, University
Utilities Available for Gas Range, for Electric Range, for Gas Oven, for Electric Oven, for Gas Dryer, for Electric Dryer, Washer Hookup, Icemaker Connection
Waterfront false
Roof Type Tar/Gravel, Rubber
Garage No
Building
Lot Description Corner Lot
Foundation Stone
Sewer Public Sewer
Water Public
Schools
Elementary Schools Shurtleff
Middle Schools Williams
High Schools Chelsea High
Others
Senior Community false
Read Less
Want to know what your home might be worth? Contact us for a FREE valuation!

Our team is ready to help you sell your home for the highest possible price ASAP
Bought with Eain Williams • Compass






