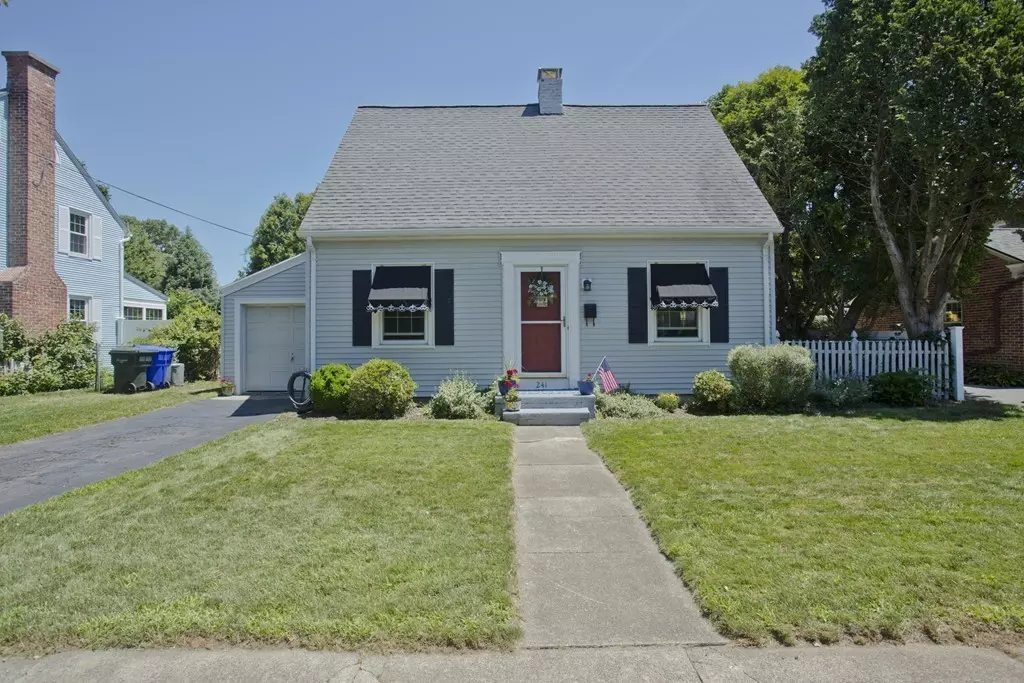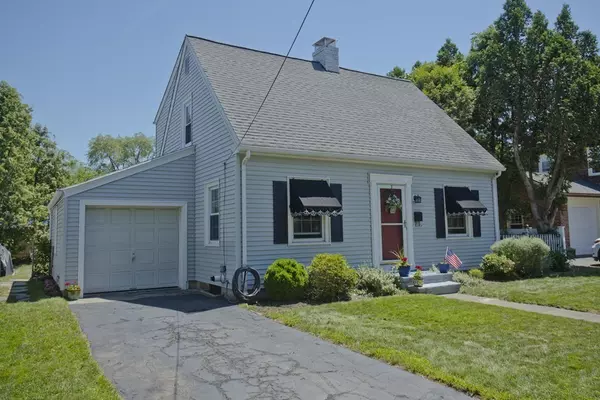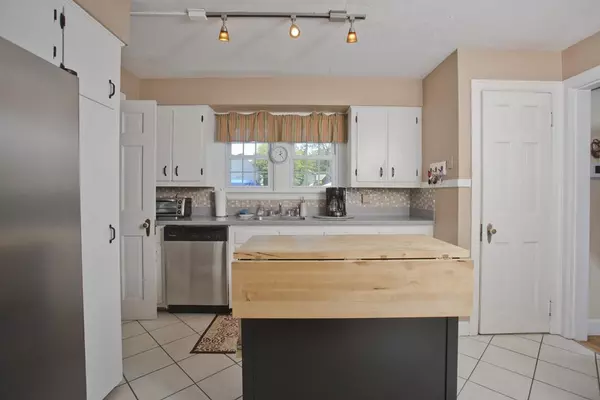$164,000
$159,999
2.5%For more information regarding the value of a property, please contact us for a free consultation.
241 Gillette Ave Springfield, MA 01118
2 Beds
1.5 Baths
1,298 SqFt
Key Details
Sold Price $164,000
Property Type Single Family Home
Sub Type Single Family Residence
Listing Status Sold
Purchase Type For Sale
Square Footage 1,298 sqft
Price per Sqft $126
MLS Listing ID 72359238
Sold Date 09/18/18
Style Cape
Bedrooms 2
Full Baths 1
Half Baths 1
Year Built 1938
Annual Tax Amount $3,080
Tax Year 2018
Lot Size 5,662 Sqft
Acres 0.13
Property Description
Perched on a peaceful, tree-lined side street, this beautiful house is just waiting to be called home! Impress onlookers with a well-maintained exterior that offers major curb appeal. Welcome guests into a large, yet charming living room, with two seating areas: a traditional sitting room with classic brick fireplace and a cozy alcove surrounded by windows. Wood floors and neutral interior paint line the first floor, leading to the bright kitchen with stainless steel appliances and dining room with wainscoting. After a long day, find peace and quiet in either of the spacious and bright bedrooms, or relax in the charming backyard featuring a lovely deck with built-in seating and new privacy fence. Enjoy bonus storage space in the partially finished basement or attached garage, and rest easy with newer on-demand heating system and hot water tank.
Location
State MA
County Hampden
Zoning R1
Direction Plumtree to Gillette
Rooms
Family Room Flooring - Wall to Wall Carpet
Basement Full, Partially Finished
Primary Bedroom Level Second
Dining Room Flooring - Wood
Kitchen Flooring - Stone/Ceramic Tile
Interior
Interior Features Bonus Room
Heating Steam, Natural Gas
Cooling Window Unit(s)
Flooring Wood, Tile, Carpet
Fireplaces Number 1
Fireplaces Type Living Room
Appliance Range, Dishwasher, Microwave, Refrigerator, Washer, Dryer, Gas Water Heater, Utility Connections for Gas Range
Laundry In Basement
Exterior
Garage Spaces 1.0
Community Features Public Transportation, Shopping, Park, Golf, Conservation Area, Highway Access, Public School
Utilities Available for Gas Range
Roof Type Shingle
Total Parking Spaces 3
Garage Yes
Building
Foundation Block
Sewer Public Sewer
Water Public
Read Less
Want to know what your home might be worth? Contact us for a FREE valuation!

Our team is ready to help you sell your home for the highest possible price ASAP
Bought with The Michael Robie Group • The Real Estate Market Center






