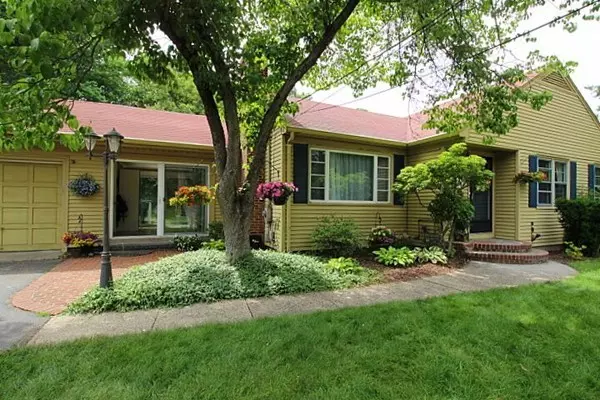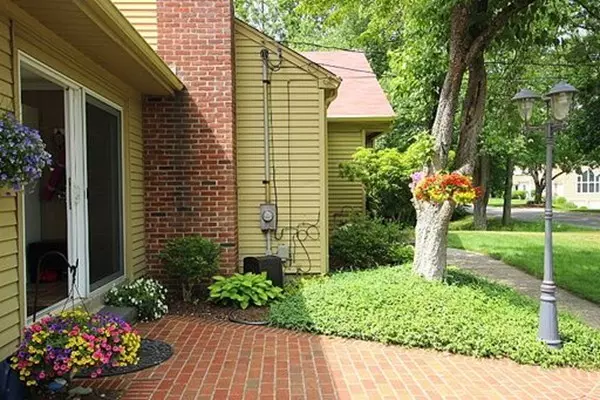$389,000
$384,999
1.0%For more information regarding the value of a property, please contact us for a free consultation.
66 Berwick Rd Attleboro, MA 02703
3 Beds
2 Baths
1,582 SqFt
Key Details
Sold Price $389,000
Property Type Single Family Home
Sub Type Single Family Residence
Listing Status Sold
Purchase Type For Sale
Square Footage 1,582 sqft
Price per Sqft $245
MLS Listing ID 72359904
Sold Date 10/01/18
Style Ranch
Bedrooms 3
Full Baths 2
HOA Y/N false
Year Built 1953
Annual Tax Amount $4,410
Tax Year 2018
Lot Size 0.870 Acres
Acres 0.87
Property Sub-Type Single Family Residence
Property Description
Wonderfully updated 3 bedroom, two full bath ranch, perfectly situated on a large level lot with views of Mechanics Pond. This well cared for home offers an updated kitchen and baths (2005) Hardwood floors (2004) Central Air (2008) plumbing, electric and heating system (2011) Basement finished with sump pump and french drain (2011) converted to gas (2012). The thoughtful floor plan with large breezeway/mudroom, oversized living room with sliders to fabulous screened porch and the cozy fireplaced dining area that is open to the gorgeous cabinet packed kitchen make this a home your family will enjoy for years to come. Fantastic part of town convenient to highways, commuter rail station and all the downtown amenities. Relax around the fire pit on cool evenings, plenty of lawn for the kids to play - This home will not last. Lots of added value in the finished basement with a family room/playroom and great space for guests and entertaining. Showings begin Sunday 7/15 11-1pm
Location
State MA
County Bristol
Zoning R1
Direction West Street to Berwick Road or Mechanic St to Berwick Road
Rooms
Basement Full, Finished
Interior
Heating Baseboard, Natural Gas
Cooling Central Air
Flooring Hardwood
Fireplaces Number 1
Appliance Gas Water Heater
Exterior
Garage Spaces 2.0
Roof Type Shingle
Total Parking Spaces 6
Garage Yes
Building
Lot Description Level
Foundation Concrete Perimeter
Sewer Public Sewer, Private Sewer
Water Public
Architectural Style Ranch
Read Less
Want to know what your home might be worth? Contact us for a FREE valuation!

Our team is ready to help you sell your home for the highest possible price ASAP
Bought with Carey Flynn • Coldwell Banker Residential Brokerage - South Easton





