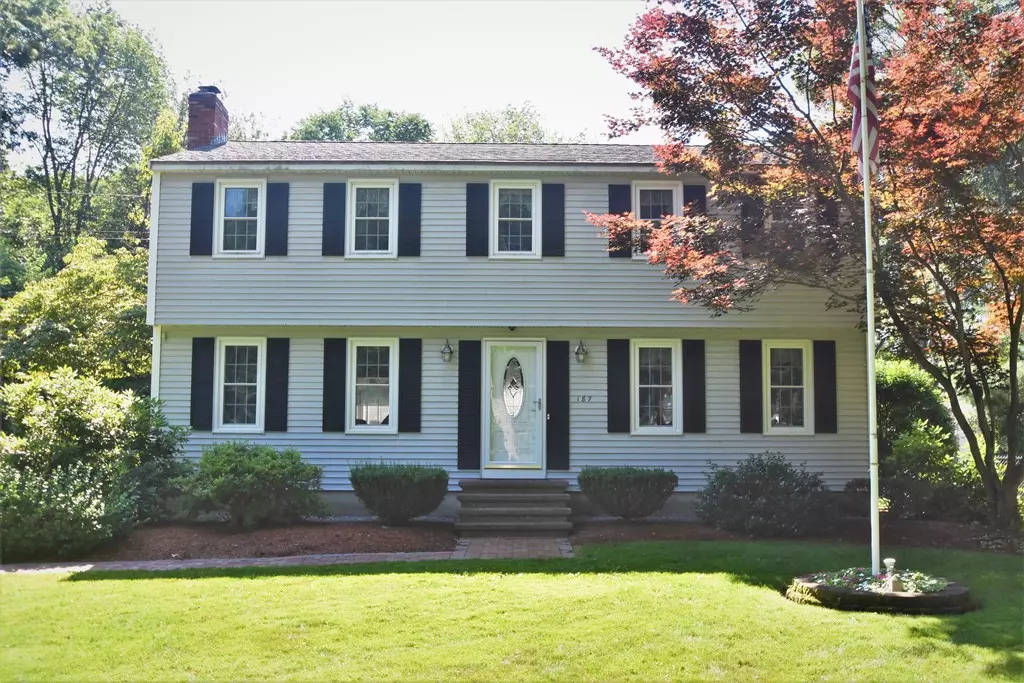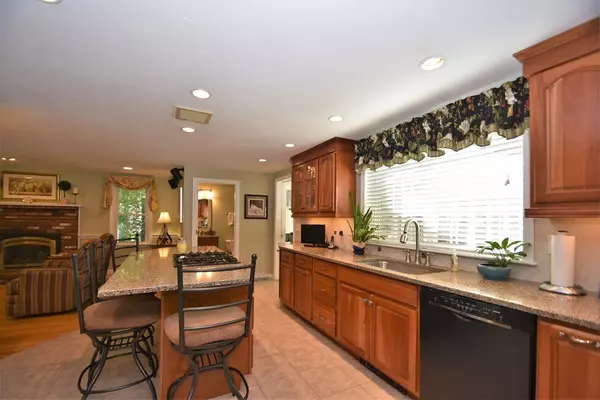$490,000
$464,900
5.4%For more information regarding the value of a property, please contact us for a free consultation.
187 Trout Brook Road Dracut, MA 01826
4 Beds
1.5 Baths
1,900 SqFt
Key Details
Sold Price $490,000
Property Type Single Family Home
Sub Type Single Family Residence
Listing Status Sold
Purchase Type For Sale
Square Footage 1,900 sqft
Price per Sqft $257
Subdivision Parker Village
MLS Listing ID 72360314
Sold Date 08/29/18
Style Colonial
Bedrooms 4
Full Baths 1
Half Baths 1
HOA Y/N false
Year Built 1983
Annual Tax Amount $5,324
Tax Year 2018
Lot Size 0.930 Acres
Acres 0.93
Property Description
Your dream home is waiting for YOU! Meticulously Maintained Colonial complete w/4 Bedrooms & 1.5 bathrooms sits on just under an acre! Beautifully updated kitchen offers upgraded cabinets w/under lighting, Cambria stone countertops & large island w/breakfast bar! Formal Dining Room is open to the living room & kitchen making this an ideal space for hosting gatherings! Enjoy relaxing in the sunroom complete w/wall to wall windows that allow this room to fill w/sunshine! High ceilings along w/track lighting, tile flooring w/radiant heating & access to the backyard complete this room! Family room boasts HW flrs along w/gas fireplace that adds just the right amount of character to this room. Master bedroom offers not one but TWO closets! Tons of storage space throughout! Backyard oasis provides plenty of outdoor living space complete w play yard area, pool & beautifully crafted patio w/retractable awning & built-in fire pit! Come see all this beautiful home has to offer!
Location
State MA
County Middlesex
Zoning R1
Direction Broadway Road to Loon Hill Road to Cranberry Road to Trout Brook Road
Rooms
Family Room Flooring - Hardwood, Cable Hookup, Chair Rail, Recessed Lighting
Basement Full, Interior Entry, Bulkhead, Concrete
Primary Bedroom Level Second
Dining Room Flooring - Hardwood
Kitchen Flooring - Stone/Ceramic Tile, Countertops - Stone/Granite/Solid, Kitchen Island, Breakfast Bar / Nook, Cabinets - Upgraded, Gas Stove
Interior
Interior Features Cathedral Ceiling(s), Ceiling Fan(s), Sun Room
Heating Baseboard, Radiant, Natural Gas
Cooling None
Flooring Tile, Hardwood, Flooring - Stone/Ceramic Tile
Fireplaces Number 1
Fireplaces Type Family Room
Appliance Oven, Dishwasher, Microwave, Countertop Range, Refrigerator, Washer, Dryer, Gas Water Heater, Tank Water Heater, Utility Connections for Gas Dryer
Laundry Washer Hookup
Exterior
Exterior Feature Storage, Professional Landscaping, Sprinkler System
Pool Above Ground
Community Features Public Transportation, Shopping, Park, Walk/Jog Trails, Golf, Bike Path, Highway Access, House of Worship, Public School
Utilities Available for Gas Dryer, Washer Hookup
Roof Type Shingle
Total Parking Spaces 10
Garage No
Private Pool true
Building
Lot Description Level
Foundation Concrete Perimeter
Sewer Public Sewer
Water Public
Read Less
Want to know what your home might be worth? Contact us for a FREE valuation!

Our team is ready to help you sell your home for the highest possible price ASAP
Bought with Ali Chenell • Lamacchia Realty, Inc.






