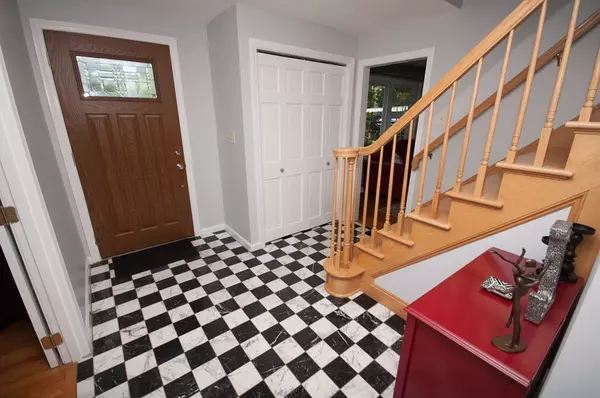$738,000
$749,000
1.5%For more information regarding the value of a property, please contact us for a free consultation.
13 Oak Hill Road Natick, MA 01760
4 Beds
2.5 Baths
2,181 SqFt
Key Details
Sold Price $738,000
Property Type Single Family Home
Sub Type Single Family Residence
Listing Status Sold
Purchase Type For Sale
Square Footage 2,181 sqft
Price per Sqft $338
MLS Listing ID 72360615
Sold Date 10/04/18
Style Colonial
Bedrooms 4
Full Baths 2
Half Baths 1
HOA Y/N false
Year Built 1986
Annual Tax Amount $8,871
Tax Year 2018
Lot Size 0.460 Acres
Acres 0.46
Property Sub-Type Single Family Residence
Property Description
Welcome to 13 Oak Hill Rd! A Fantastic Center entrance colonial located on the corner of a cul de sac neighborhood set back in an ideal residential neighborhood!! A commuters dream located minutes to Weston, rte 30, rte9, 90 and Wellesley commuter rail stops. This home features an inviting foyer, gleaming hardwood floors, lovely formal Living Room w/ French doors, formal Dining Room w/ bay window overlooking lovely grounds, bright, open kitchen w/ breakfast area-sliders to your expansive deck, brick fireplace in Family Room w/ beamed ceilings, laundry rm, powder rm and direct access to a large 2 car garage. Second floor features a large master suite w/ cathedral ceiling, walk in closet & en suite bathroom. 3 additional large bedrooms and full bath. Lower level offers a finished enormous playroom, office and storage rooms. Fantastic backyard and back deck, perfect for entertaining! Easy access to commuter rtes, shops, restaurants & all the wonderful community of Natick has to offer!!
Location
State MA
County Middlesex
Zoning RSC
Direction Winter to Oak Hill Rd
Rooms
Basement Partial, Partially Finished, Interior Entry
Interior
Heating Oil
Cooling Wall Unit(s)
Flooring Tile, Hardwood
Fireplaces Number 1
Appliance Range, Dishwasher, Refrigerator, Freezer, Washer, Dryer, Oil Water Heater
Exterior
Garage Spaces 2.0
Community Features Public Transportation, Shopping, Park, Walk/Jog Trails, Highway Access
Waterfront Description Beach Front, Lake/Pond, 1 to 2 Mile To Beach, Beach Ownership(Public)
Roof Type Shingle
Total Parking Spaces 6
Garage Yes
Building
Lot Description Corner Lot, Wooded, Cleared, Gentle Sloping
Foundation Concrete Perimeter
Sewer Public Sewer
Water Public
Architectural Style Colonial
Schools
Elementary Schools Ben Hem
Middle Schools Wilson
High Schools Nhs
Read Less
Want to know what your home might be worth? Contact us for a FREE valuation!

Our team is ready to help you sell your home for the highest possible price ASAP
Bought with TEAM Metrowest • Century 21 Commonwealth





