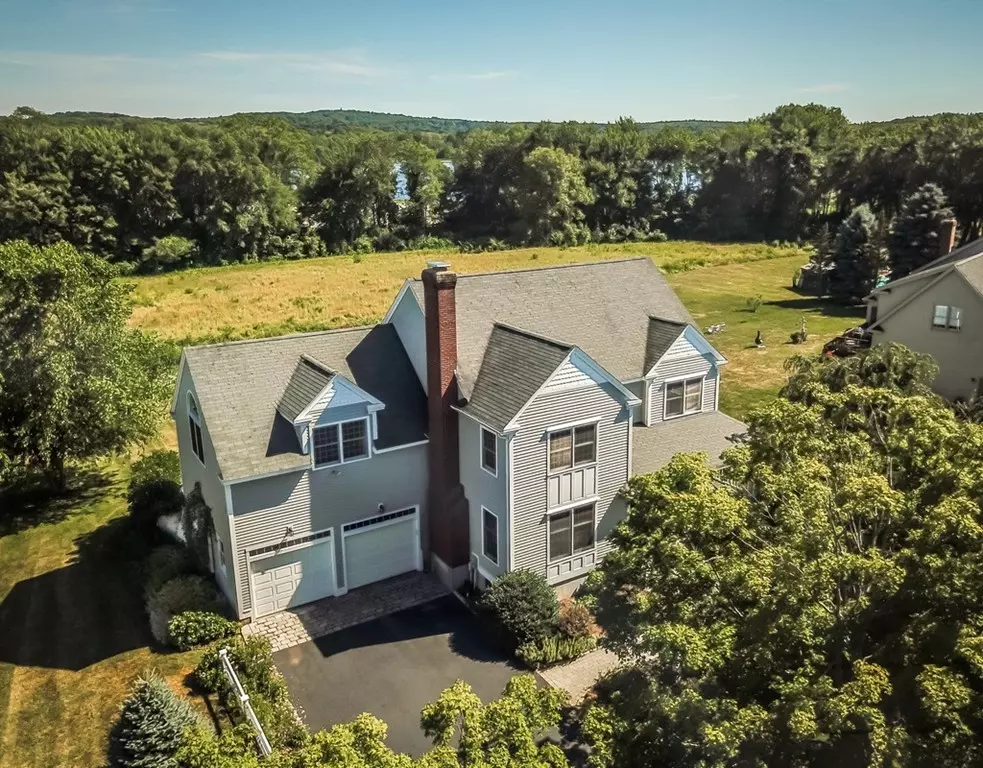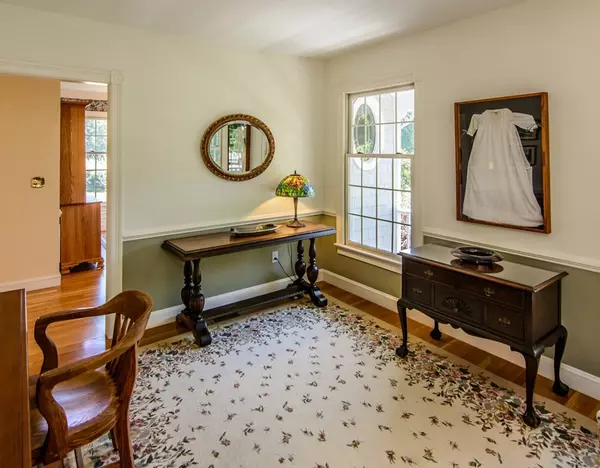$735,000
$750,000
2.0%For more information regarding the value of a property, please contact us for a free consultation.
15 Assabet Drive Westborough, MA 01581
4 Beds
2.5 Baths
2,782 SqFt
Key Details
Sold Price $735,000
Property Type Single Family Home
Sub Type Single Family Residence
Listing Status Sold
Purchase Type For Sale
Square Footage 2,782 sqft
Price per Sqft $264
MLS Listing ID 72360872
Sold Date 11/15/18
Style Colonial
Bedrooms 4
Full Baths 2
Half Baths 1
HOA Fees $51/ann
HOA Y/N true
Year Built 1995
Annual Tax Amount $11,447
Tax Year 2018
Lot Size 0.340 Acres
Acres 0.34
Property Sub-Type Single Family Residence
Property Description
You will love this very well cared for Colonial that has a Nantucket Victorian feel to it. Enjoy the view of Mill Pond, private sunsets, and the conservation area behind the house from the beautiful three season porch. When you step inside you will be in a roomy two story foyer. The first floor has wonderful hardwood floors in the kitchen, family room and dining room. The kitchen is open with a center island, granite countertops, and plenty of cabinetry. The second floor master bedroom is spacious with a walk-in closet and the master bath has a jetted tub and double vanity. The three additional bedrooms on the second floor are sizable with good closet space. Topping off this north facing home is an outdoor patio with a hot tub and an attached garage with plenty of room for storage or a workspace. Air conditioning, new water heater, and new siding are among the recent updates. This wonderful home is on a quiet cul-de-sac with easy access to major roads and the train station.
Location
State MA
County Worcester
Zoning S-RE
Direction Off Fisher Street, near Otis Street.
Rooms
Family Room Flooring - Hardwood, Window(s) - Picture
Basement Full, Interior Entry, Bulkhead, Concrete, Unfinished
Primary Bedroom Level Second
Dining Room Flooring - Hardwood, Window(s) - Picture
Kitchen Flooring - Hardwood, Window(s) - Picture, Dining Area, Pantry, Countertops - Stone/Granite/Solid, Kitchen Island, Recessed Lighting
Interior
Interior Features Sun Room, Central Vacuum
Heating Forced Air, Natural Gas
Cooling Central Air, Dual
Flooring Tile, Carpet, Hardwood, Flooring - Wood
Fireplaces Number 1
Fireplaces Type Family Room
Appliance Range, Dishwasher, Disposal, Microwave, Countertop Range, Refrigerator, Washer, Dryer, Vacuum System, Gas Water Heater, Plumbed For Ice Maker, Utility Connections for Gas Range, Utility Connections for Gas Oven, Utility Connections for Gas Dryer
Laundry Flooring - Stone/Ceramic Tile, Window(s) - Picture, Second Floor
Exterior
Exterior Feature Rain Gutters, Sprinkler System, Fruit Trees, Garden, Outdoor Shower, Stone Wall
Garage Spaces 2.0
Community Features Public Transportation, Shopping, Tennis Court(s), Park, Walk/Jog Trails, Golf, Medical Facility, Conservation Area, Highway Access, House of Worship, Public School, T-Station
Utilities Available for Gas Range, for Gas Oven, for Gas Dryer, Icemaker Connection
View Y/N Yes
View Scenic View(s)
Roof Type Shingle
Total Parking Spaces 2
Garage Yes
Building
Lot Description Level
Foundation Concrete Perimeter
Sewer Public Sewer
Water Public
Architectural Style Colonial
Schools
Elementary Schools Armstrong
Middle Schools Gibbons
High Schools Whs
Others
Senior Community false
Read Less
Want to know what your home might be worth? Contact us for a FREE valuation!

Our team is ready to help you sell your home for the highest possible price ASAP
Bought with Timothy Foley • RE/MAX Best Choice





