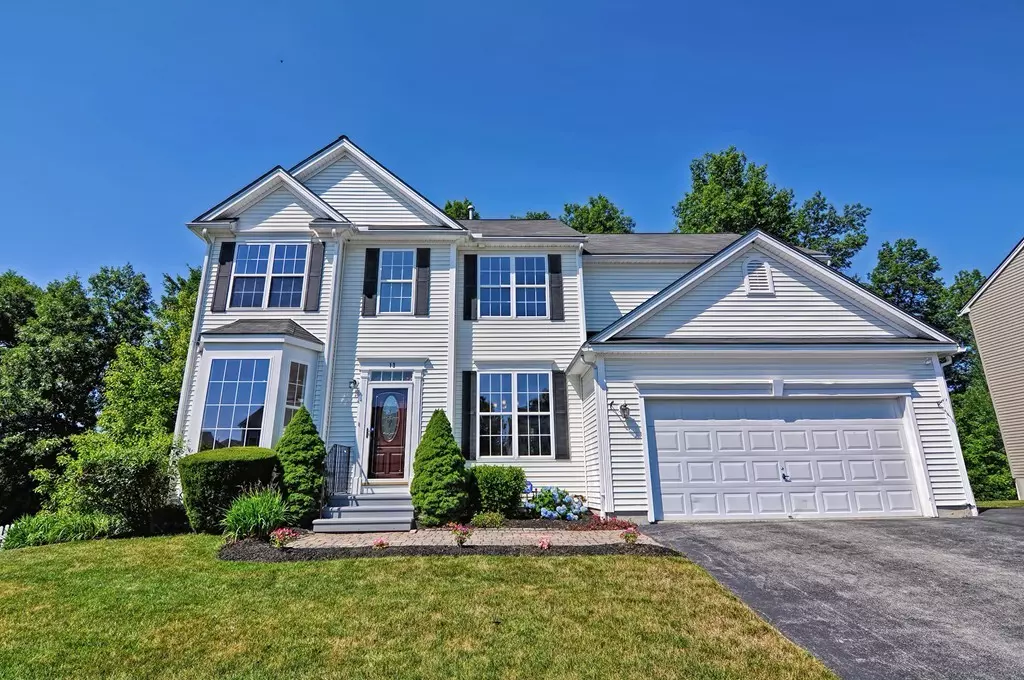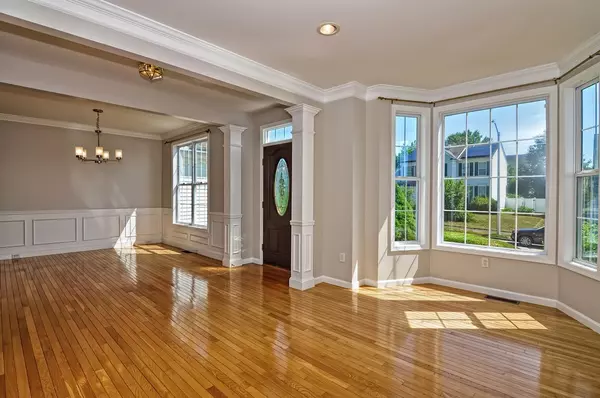$440,000
$449,500
2.1%For more information regarding the value of a property, please contact us for a free consultation.
13 Snowy Owl Ln Worcester, MA 01605
4 Beds
3.5 Baths
2,481 SqFt
Key Details
Sold Price $440,000
Property Type Single Family Home
Sub Type Single Family Residence
Listing Status Sold
Purchase Type For Sale
Square Footage 2,481 sqft
Price per Sqft $177
Subdivision Winter Heights
MLS Listing ID 72360886
Sold Date 08/31/18
Style Colonial
Bedrooms 4
Full Baths 3
Half Baths 1
HOA Fees $16/ann
HOA Y/N true
Year Built 2002
Annual Tax Amount $6,460
Tax Year 2018
Lot Size 10,454 Sqft
Acres 0.24
Property Sub-Type Single Family Residence
Property Description
Attractive Cambridge Colonial Pulte Home in a quiet cul-de-sac neighborhood! As you enter this lovely home you are greeted by gleaming hardwood floors, elegant finishes, a fresh paint job, 9-foot ceilings, and an open living and dining room. Flow nicely into the dramatic open family room with an 18-foot ceiling, a gas fireplace, and marble floors. Overlooking the space is the roomy kitchen with newer appliances, a dining area and a glass slider leading to the deck. An office and a convenient half bathroom complete the main level. Upstairs is the generous master suite with a soaring cathedral ceiling, walk-in closet, and full ensuite. Across the open hall are three more bedrooms, an adjacent full bathroom, and an ideal second-floor laundry room. Additional living area in the walk-out basement with two bonus rooms and a full bathroom perfect for an in-law/au pair suite. Enjoy outdoor living on the freshly painted oversized deck and private fenced in backyard lined with mature oak trees.
Location
State MA
County Worcester
Zoning RS-7
Direction Chester St. to Azalea Dr to Oriental St. to Snowy Owl Lane
Rooms
Family Room Flooring - Marble, Open Floorplan
Basement Full, Finished, Walk-Out Access, Radon Remediation System
Primary Bedroom Level Second
Dining Room Flooring - Hardwood, Open Floorplan
Kitchen Flooring - Stone/Ceramic Tile, Dining Area, Slider
Interior
Interior Features Bathroom - Full, Office, Bonus Room, Bathroom
Heating Forced Air
Cooling None
Flooring Tile, Carpet, Marble, Hardwood, Flooring - Wall to Wall Carpet
Fireplaces Number 1
Fireplaces Type Family Room
Appliance Range, Disposal, Microwave, ENERGY STAR Qualified Refrigerator, ENERGY STAR Qualified Dryer, ENERGY STAR Qualified Dishwasher, ENERGY STAR Qualified Washer, Range Hood, Range - ENERGY STAR
Exterior
Exterior Feature Professional Landscaping, Sprinkler System
Garage Spaces 2.0
Fence Fenced
Community Features Public Transportation, Shopping, Park, Medical Facility, House of Worship, Public School, University
Waterfront Description Beach Front, Lake/Pond, 1/2 to 1 Mile To Beach, Beach Ownership(Public)
Roof Type Shingle
Total Parking Spaces 6
Garage Yes
Building
Lot Description Gentle Sloping, Level
Foundation Concrete Perimeter
Sewer Public Sewer
Water Public
Architectural Style Colonial
Schools
Elementary Schools Nelson/Bancroft
Middle Schools Frstgrve/Bancro
High Schools Doherty/Bancrof
Others
Acceptable Financing Contract
Listing Terms Contract
Read Less
Want to know what your home might be worth? Contact us for a FREE valuation!

Our team is ready to help you sell your home for the highest possible price ASAP
Bought with Cynthia Quansah • Keller Williams Realty Greater Worcester





