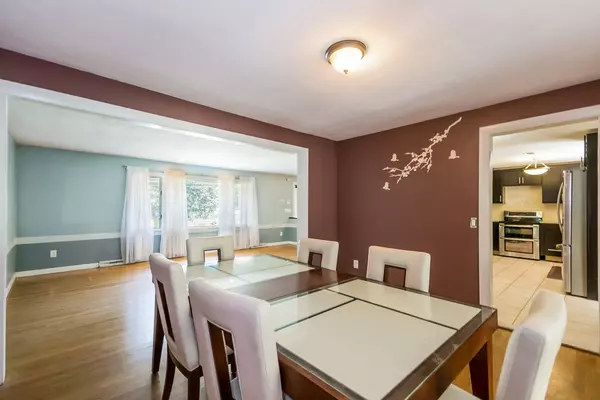$221,000
$219,900
0.5%For more information regarding the value of a property, please contact us for a free consultation.
31 S Tallyho Dr Springfield, MA 01118
3 Beds
2 Baths
2,006 SqFt
Key Details
Sold Price $221,000
Property Type Single Family Home
Sub Type Single Family Residence
Listing Status Sold
Purchase Type For Sale
Square Footage 2,006 sqft
Price per Sqft $110
MLS Listing ID 72361702
Sold Date 09/17/18
Bedrooms 3
Full Baths 2
Year Built 1959
Annual Tax Amount $4,766
Tax Year 2018
Lot Size 0.340 Acres
Acres 0.34
Property Description
Desirable area for this 2000+ sq ft split-level Ranch in Sixteen Acres! Kitchen remodeled in 2012 -- tile floor, granite counters, custom cabinetry with deep drawers & soft close cabinets, 2 pantries, 30" x 20" stainless steel sink and stainless steel appliances with eat-in space. Spacious living room has gorgeous hardwood floors and fireplace. Dining room with hardwood floors, access to kitchen and living room and french doors to family room addition. Family room has oversized fireplace, vaulted ceiling with skylight, dual sliders & door to patio/backyard. Master bedroom has hardwood floors, master bath and multiple closets. 2 additional generous sized bedrooms also offer hardwood floors and large closets. Basement has 2 levels which could be finished for additional space. Attached 2 car garage and 2 zone heating/central air add to the value! Close to schools, shopping and more! Bring your decorating ideas to make this home your own! **Will not pass FHA or VA**
Location
State MA
County Hampden
Area Sixteen Acres
Zoning R6
Direction Off South Branch Parkway
Rooms
Family Room Skylight, Ceiling Fan(s), Closet, Flooring - Laminate, Exterior Access, Slider
Basement Full, Interior Entry, Garage Access, Concrete
Primary Bedroom Level Second
Dining Room Flooring - Hardwood, French Doors, Open Floorplan
Kitchen Flooring - Stone/Ceramic Tile, Dining Area, Pantry, Countertops - Stone/Granite/Solid, Cabinets - Upgraded, Remodeled, Stainless Steel Appliances
Interior
Heating Forced Air, Natural Gas
Cooling Central Air
Flooring Tile, Laminate, Hardwood
Fireplaces Number 2
Fireplaces Type Family Room, Living Room
Appliance Range, Dishwasher, Refrigerator, Freezer, Gas Water Heater, Tank Water Heater
Laundry In Basement
Exterior
Exterior Feature Rain Gutters
Garage Spaces 2.0
Fence Fenced/Enclosed, Fenced
Community Features Public Transportation, Shopping, Golf, Medical Facility, Laundromat, Highway Access, House of Worship, Private School, Public School, University
Roof Type Shingle
Total Parking Spaces 4
Garage Yes
Building
Foundation Concrete Perimeter
Sewer Public Sewer
Water Public
Read Less
Want to know what your home might be worth? Contact us for a FREE valuation!

Our team is ready to help you sell your home for the highest possible price ASAP
Bought with Lucas Giusto • Rovithis Realty, LLC






