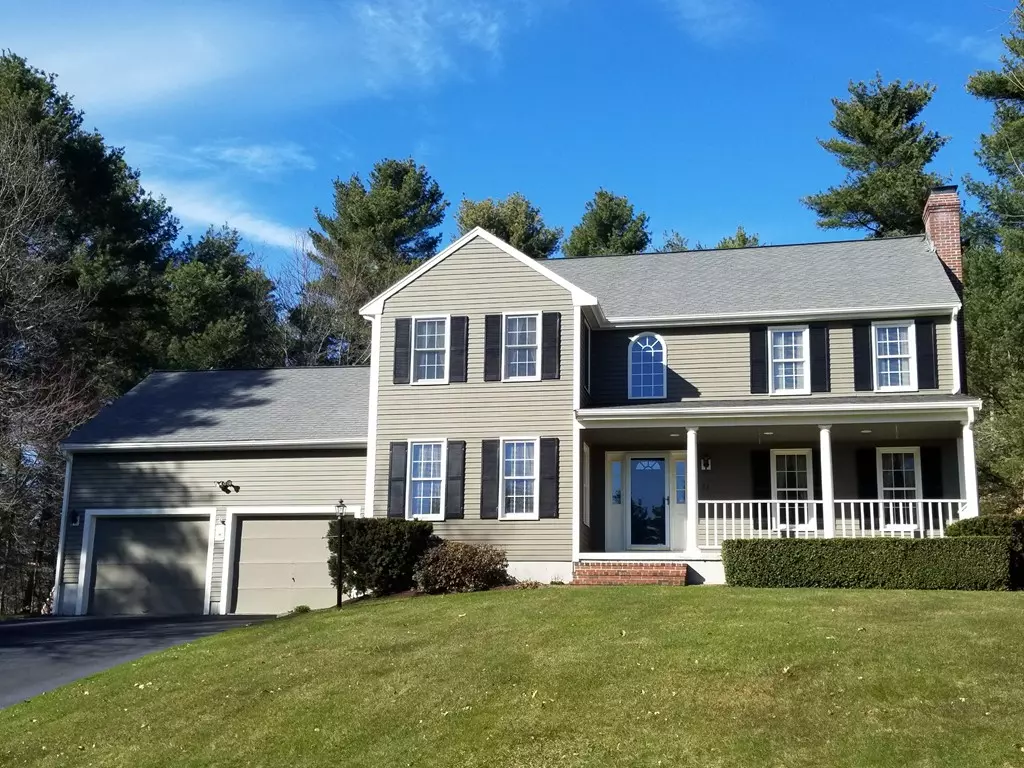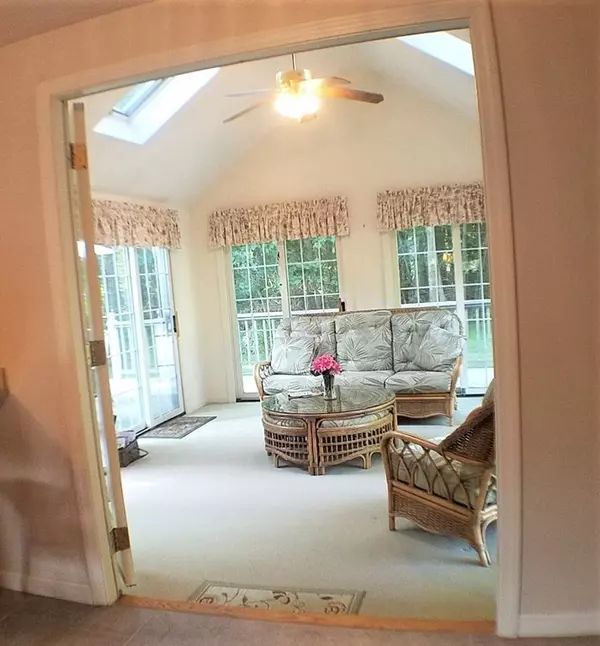$560,000
$569,900
1.7%For more information regarding the value of a property, please contact us for a free consultation.
11 Millstone Ct Mansfield, MA 02048
3 Beds
2.5 Baths
2,720 SqFt
Key Details
Sold Price $560,000
Property Type Single Family Home
Sub Type Single Family Residence
Listing Status Sold
Purchase Type For Sale
Square Footage 2,720 sqft
Price per Sqft $205
MLS Listing ID 72363489
Sold Date 09/19/18
Style Colonial
Bedrooms 3
Full Baths 2
Half Baths 1
HOA Y/N false
Year Built 1999
Annual Tax Amount $8,079
Tax Year 2018
Lot Size 0.460 Acres
Acres 0.46
Property Sub-Type Single Family Residence
Property Description
Meticulously maintained one owner home. New England Colonial style home is well established, well desired Mill Farm Estates. Sit on your front porch and enjoy the sunsets, or just sit, relax and enjoy a sip of iced tea! Located on Cul de Sac, nice private yard, town water and sewer. Featured in the house is generous eat-in kitchen with breakfast bar, Corian countertops, French doors leading to beautiful all season sunroom, surrounded by deck which is great for entertaining. Formal dining room for guests at holidays gatherings, fireplaced family room, office, mudroom, and half bath complete the 1st floor. Open foyer leading upstairs which keeps foyer light and bright . 2nd floor has 2 guest bedrooms, spacious full bath, Master suite with its private full bath, relieve stress in your whirlpool/jetted tub, double sinks and separate shower.Full size walk in closet for the fashionista! Full basement is perfect for game room entertaining or the exercise enthusiast. Don't miss this one!! S
Location
State MA
County Bristol
Area East Mansfield
Zoning RES
Direction East St, bear Rt on Mill St, bear left on Essex ST, rt on Plowshare, left on Mill Farm to Millstone
Rooms
Family Room Flooring - Wall to Wall Carpet
Basement Full, Partially Finished, Interior Entry, Bulkhead, Concrete
Primary Bedroom Level Second
Dining Room Flooring - Hardwood
Kitchen Flooring - Stone/Ceramic Tile, Countertops - Stone/Granite/Solid, Breakfast Bar / Nook, Recessed Lighting
Interior
Interior Features Ceiling - Cathedral, Ceiling Fan(s), Home Office, Sun Room, Mud Room
Heating Baseboard, Natural Gas, Electric
Cooling None
Flooring Tile, Carpet, Hardwood, Flooring - Stone/Ceramic Tile, Flooring - Wall to Wall Carpet
Fireplaces Number 1
Fireplaces Type Family Room
Appliance Oven, Dishwasher, Disposal, Microwave, Countertop Range, Refrigerator, Washer, Dryer, Gas Water Heater, Tank Water Heater, Utility Connections for Gas Range, Utility Connections for Gas Oven, Utility Connections for Gas Dryer
Laundry In Basement, Washer Hookup
Exterior
Exterior Feature Rain Gutters, Sprinkler System
Garage Spaces 2.0
Community Features Public Transportation, Shopping, Park, Walk/Jog Trails, Golf, Bike Path, Highway Access, House of Worship, Private School, Public School, T-Station
Utilities Available for Gas Range, for Gas Oven, for Gas Dryer, Washer Hookup
Roof Type Shingle
Total Parking Spaces 4
Garage Yes
Building
Lot Description Cul-De-Sac, Wooded, Gentle Sloping
Foundation Concrete Perimeter
Sewer Public Sewer
Water Public
Architectural Style Colonial
Read Less
Want to know what your home might be worth? Contact us for a FREE valuation!

Our team is ready to help you sell your home for the highest possible price ASAP
Bought with Benjamin Esposito • RE/MAX Real Estate Center





