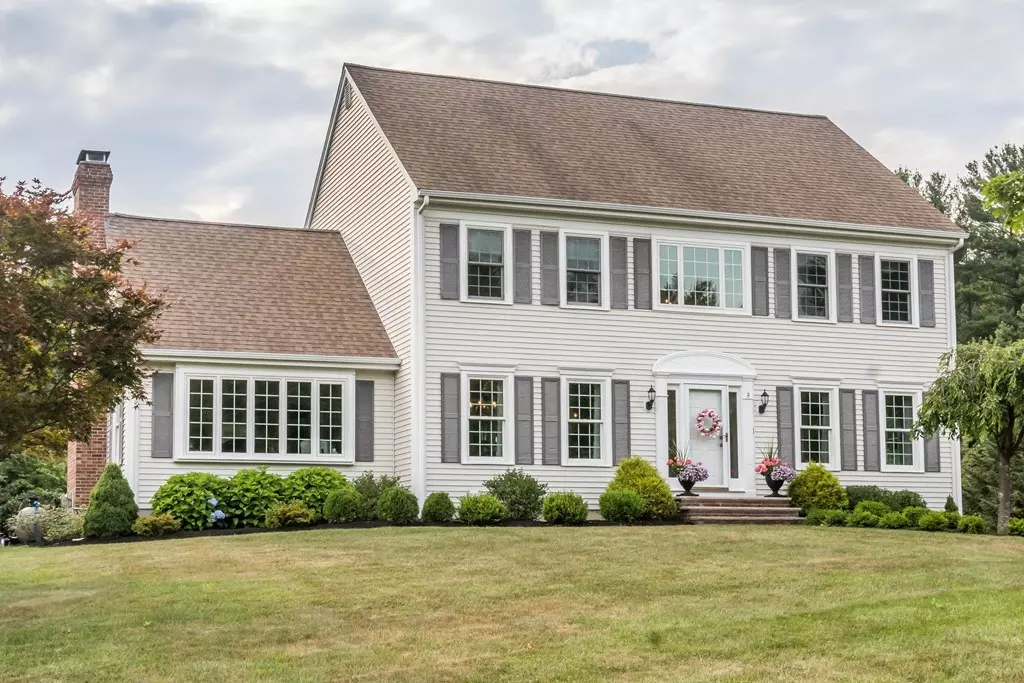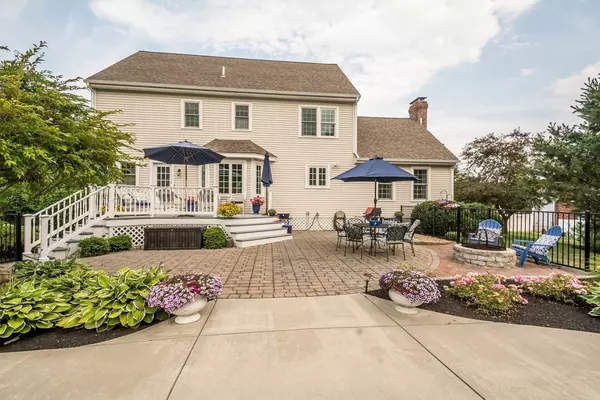$624,000
$619,000
0.8%For more information regarding the value of a property, please contact us for a free consultation.
8 Hansom Dr Merrimac, MA 01860
3 Beds
3 Baths
2,624 SqFt
Key Details
Sold Price $624,000
Property Type Single Family Home
Sub Type Single Family Residence
Listing Status Sold
Purchase Type For Sale
Square Footage 2,624 sqft
Price per Sqft $237
Subdivision West Parish
MLS Listing ID 72363995
Sold Date 09/10/18
Style Colonial
Bedrooms 3
Full Baths 2
Half Baths 2
Year Built 1996
Annual Tax Amount $7,576
Tax Year 2018
Lot Size 1.070 Acres
Acres 1.07
Property Description
A delightful home in the most desirable neighborhood in Merrimac! Many updates in 2013: Hardwood, SS appliances, Granite kitchen, brick & granite front walkway, 16 x 32 built in pool surrounded by a colorful perennial landscape & more. The sun rises at the front of the house and is enjoyed all afternoon over the pool until setting behind the mature tree's that create a serene & private backyard setting. Enter through the front door into the expansive bright foyer. To the right is a sizable living room and to the left is an elegant dining room. Step out of the dining room or living room into a large eat in kitchen over looking your pool & patio area, off the kitchen is a bright & sunny great room with hardwood floor, fireplace and a vaulted ceiling. This one of kind home has it all - location, 1ac lot, neighborhood & amenities. This property is more than a home, it is a lifestyle. Seller is licensed real estate agent.
Location
State MA
County Essex
Zoning SR
Direction Church St. to Hansom Dr.
Rooms
Basement Full, Finished
Primary Bedroom Level Second
Dining Room Flooring - Hardwood
Kitchen Flooring - Hardwood, Countertops - Stone/Granite/Solid, Kitchen Island, Recessed Lighting, Stainless Steel Appliances
Interior
Interior Features Cathedral Ceiling(s), Ceiling Fan(s), Recessed Lighting, Bathroom - Half, Great Room, Foyer, Bonus Room, Bathroom, Game Room
Heating Baseboard, Natural Gas, Fireplace(s)
Cooling Central Air
Flooring Tile, Hardwood, Flooring - Hardwood, Flooring - Stone/Ceramic Tile, Flooring - Wall to Wall Carpet
Fireplaces Number 1
Appliance Range, Dishwasher, Refrigerator, Gas Water Heater, Tank Water Heater, Plumbed For Ice Maker, Utility Connections for Gas Range, Utility Connections for Gas Oven, Utility Connections for Gas Dryer
Laundry Flooring - Wall to Wall Carpet, Gas Dryer Hookup, Washer Hookup, In Basement
Exterior
Exterior Feature Rain Gutters, Storage, Professional Landscaping, Garden
Garage Spaces 2.0
Pool Pool - Inground Heated
Community Features Park, Walk/Jog Trails, Stable(s), Conservation Area, Highway Access, House of Worship, Public School
Utilities Available for Gas Range, for Gas Oven, for Gas Dryer, Washer Hookup, Icemaker Connection
Waterfront false
Roof Type Shingle
Total Parking Spaces 4
Garage Yes
Private Pool true
Building
Lot Description Wooded, Gentle Sloping, Level
Foundation Concrete Perimeter
Sewer Public Sewer
Water Public
Schools
Elementary Schools Sweetsir
Middle Schools Pentucket
High Schools Pentucket
Others
Senior Community false
Acceptable Financing Contract
Listing Terms Contract
Read Less
Want to know what your home might be worth? Contact us for a FREE valuation!

Our team is ready to help you sell your home for the highest possible price ASAP
Bought with Maura Hayes Campbell • Bean Group






