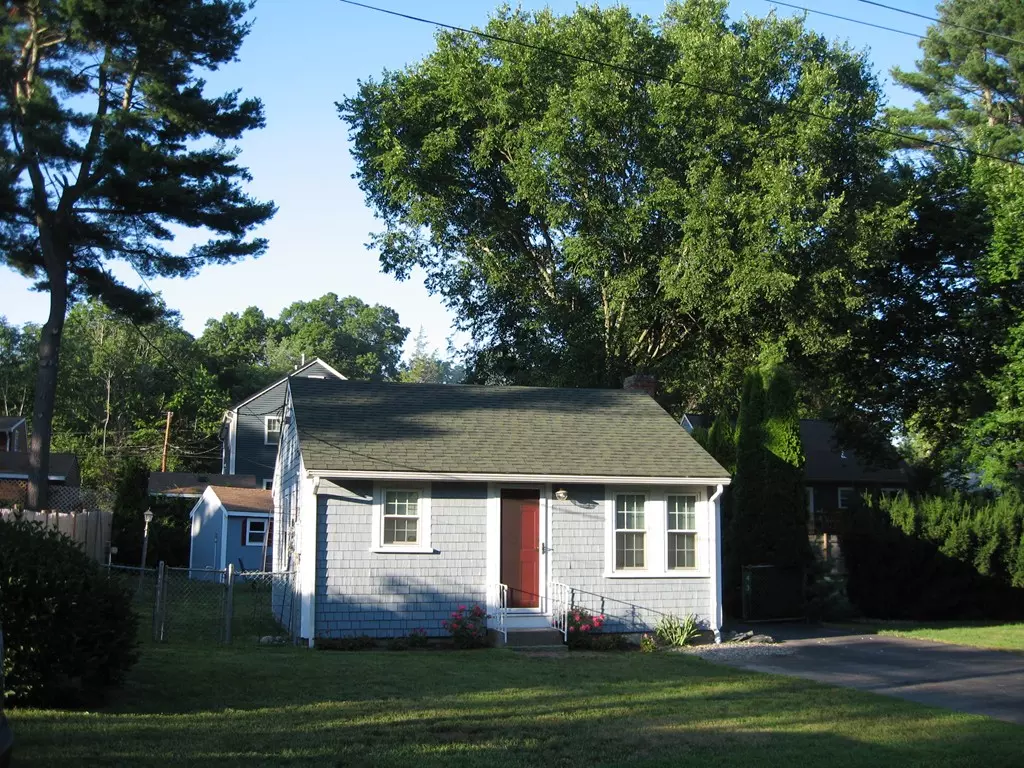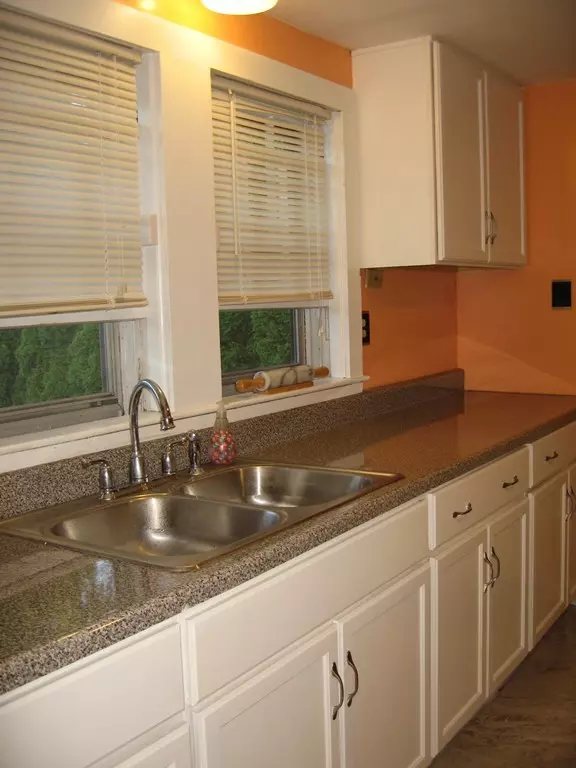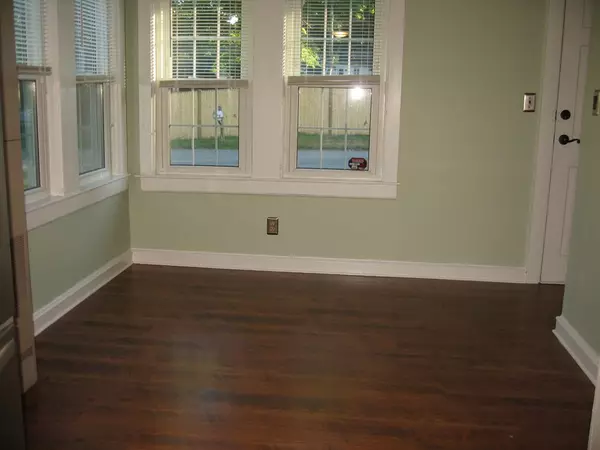$170,000
$179,000
5.0%For more information regarding the value of a property, please contact us for a free consultation.
43 Hawthorne Road Norton, MA 02766
1 Bed
1 Bath
484 SqFt
Key Details
Sold Price $170,000
Property Type Single Family Home
Sub Type Single Family Residence
Listing Status Sold
Purchase Type For Sale
Square Footage 484 sqft
Price per Sqft $351
MLS Listing ID 72366285
Sold Date 09/14/18
Style Ranch, Cottage, Bungalow
Bedrooms 1
Full Baths 1
HOA Y/N false
Year Built 1950
Annual Tax Amount $2,393
Tax Year 2018
Lot Size 4,791 Sqft
Acres 0.11
Property Sub-Type Single Family Residence
Property Description
Ready for home ownership? This may be the perfect spot for you~ Charming inside and out. Eat in kitchen w/double windows over sink for perfect view of rear yard. Living room with plenty of windows and freshly painted front door. Bathroom with large vanity, step in shower and washer and dryer. Pull down stair case offers access to attic for extra storage(shelving units will stay) and potential for expanding. 2 large sheds in back yard for more storage space and yard equipment. Exterior recently painted. Easy access to commuter rail and major routes.
Location
State MA
County Bristol
Zoning Res
Direction Rt. 140 to Reservoir St. to South Lakeview or Juniper to Hawthorne
Rooms
Basement Crawl Space, Dirt Floor
Primary Bedroom Level First
Interior
Heating Natural Gas
Cooling None
Flooring Laminate
Appliance Range, Washer, Dryer, Electric Water Heater, Tank Water Heater, Utility Connections for Electric Range, Utility Connections for Electric Oven, Utility Connections for Electric Dryer
Laundry First Floor, Washer Hookup
Exterior
Exterior Feature Storage
Community Features Public Transportation, Shopping, Highway Access, T-Station
Utilities Available for Electric Range, for Electric Oven, for Electric Dryer, Washer Hookup
Roof Type Shingle
Total Parking Spaces 3
Garage No
Building
Lot Description Cleared, Level
Foundation Other
Sewer Public Sewer
Water Public
Architectural Style Ranch, Cottage, Bungalow
Others
Senior Community false
Read Less
Want to know what your home might be worth? Contact us for a FREE valuation!

Our team is ready to help you sell your home for the highest possible price ASAP
Bought with Elizabeth G. Schultz • Avenue 5 Real Estate, LLC





