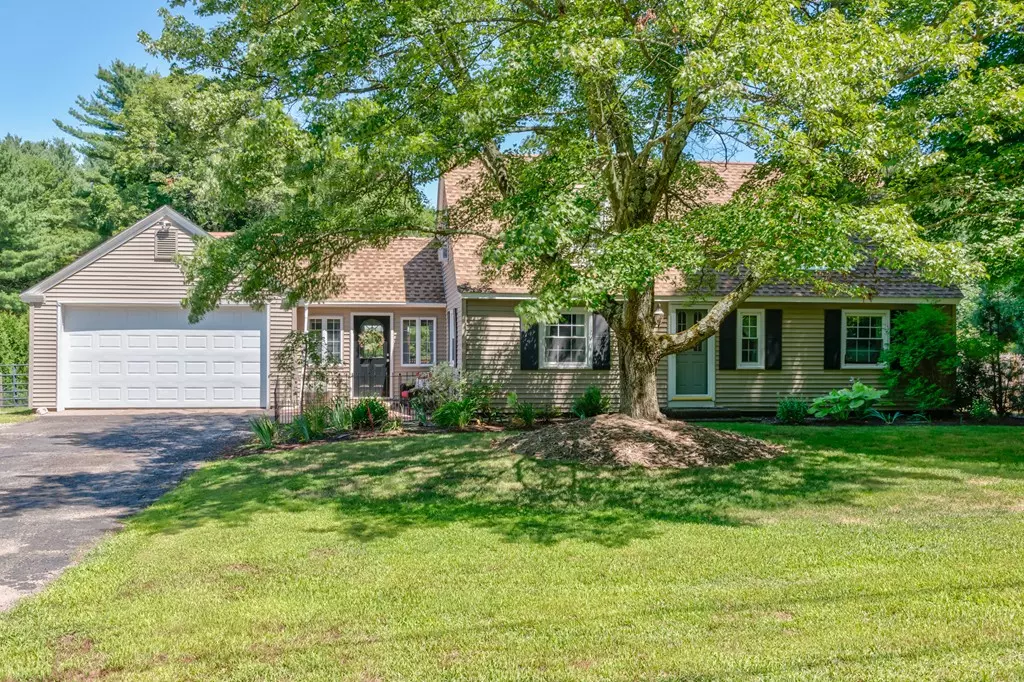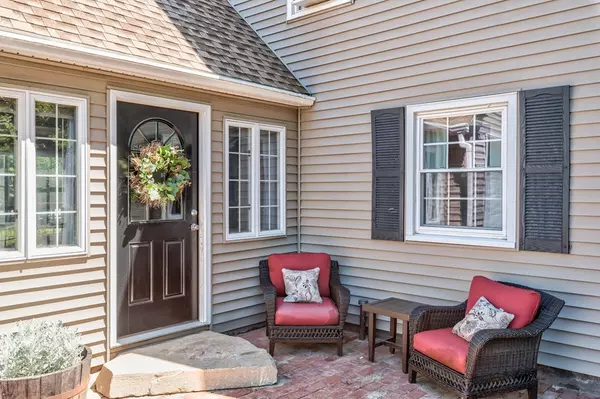$265,000
$269,900
1.8%For more information regarding the value of a property, please contact us for a free consultation.
473 Billings Rd Somers, CT 06071
3 Beds
1 Bath
1,624 SqFt
Key Details
Sold Price $265,000
Property Type Single Family Home
Sub Type Single Family Residence
Listing Status Sold
Purchase Type For Sale
Square Footage 1,624 sqft
Price per Sqft $163
MLS Listing ID 72366544
Sold Date 08/31/18
Style Cape
Bedrooms 3
Full Baths 1
Year Built 1951
Annual Tax Amount $3,825
Tax Year 2017
Lot Size 3.100 Acres
Acres 3.1
Property Description
So many great amenities on this bright updated cape! Big ticket items have been replaced for you roof, vinyl siding and windows are 6 years young! Stunning open floor plan with lots of entertaining spaces & hardwood floors throughout. Newly renovated kitchen overlooks the sunken dining room w/ plenty of space (23x27) for gatherings! Kitchen features granite counters & cherry cabinets & center island - truly central to the 1 st floor & over looks the dining room & a wall of sliding glass doors leading to a deck. Great exposed brick adjacent to the kitchen & living room that features a fireplace w/ pellet stove insert. Easy living is complete with a large first floor master bedroom (13x12) & large walk-in closet. 1 st flr bathroom (18x9) features a soaking tub & is spa-like & has a first floor laundry. The second floor provides you with two spacious bedrooms and plenty of storage! The exterior has a 20x30 deck overlooking 3+ acres of open level land of which approx 1.5 acres are fenced.
Location
State CT
County Tolland
Zoning A-1
Direction Rt 83 to Billings Rd
Rooms
Basement Full, Concrete, Unfinished
Primary Bedroom Level First
Kitchen Cathedral Ceiling(s), Ceiling Fan(s), Flooring - Hardwood, Dining Area, Pantry, Countertops - Stone/Granite/Solid, Kitchen Island, Breakfast Bar / Nook, Cabinets - Upgraded, Cable Hookup, Country Kitchen, Open Floorplan, Recessed Lighting, Remodeled, Slider
Interior
Heating Baseboard, Oil, Wood, Other
Cooling Window Unit(s)
Flooring Wood, Tile
Fireplaces Number 1
Fireplaces Type Living Room
Appliance Range, Dishwasher, Disposal, Microwave, Refrigerator, Washer, Dryer, Oil Water Heater, Utility Connections for Electric Oven, Utility Connections for Electric Dryer
Laundry Bathroom - Full, Main Level, First Floor
Exterior
Exterior Feature Rain Gutters, Storage, Fruit Trees, Garden, Horses Permitted
Garage Spaces 2.0
Fence Fenced/Enclosed, Fenced
Community Features Shopping, Tennis Court(s), Park, Golf, Medical Facility, Laundromat, Bike Path, Public School
Utilities Available for Electric Oven, for Electric Dryer
Roof Type Shingle
Total Parking Spaces 4
Garage Yes
Building
Lot Description Cleared, Farm, Level
Foundation Concrete Perimeter, Block
Sewer Private Sewer
Water Private
Architectural Style Cape
Schools
Elementary Schools Somers
Middle Schools Maybel B. Avery
High Schools Somers High
Read Less
Want to know what your home might be worth? Contact us for a FREE valuation!

Our team is ready to help you sell your home for the highest possible price ASAP
Bought with Non Member • Non Member Office





