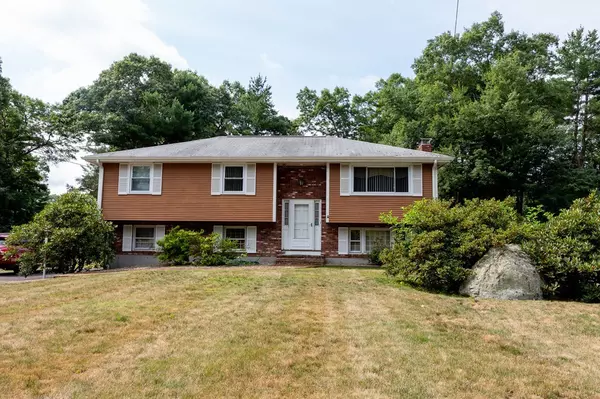$295,000
$299,900
1.6%For more information regarding the value of a property, please contact us for a free consultation.
121 Claire Drive Attleboro, MA 02703
3 Beds
2 Baths
1,540 SqFt
Key Details
Sold Price $295,000
Property Type Single Family Home
Sub Type Single Family Residence
Listing Status Sold
Purchase Type For Sale
Square Footage 1,540 sqft
Price per Sqft $191
Subdivision Rolling Hills
MLS Listing ID 72367590
Sold Date 09/07/18
Style Raised Ranch
Bedrooms 3
Full Baths 2
Year Built 1974
Annual Tax Amount $3,980
Tax Year 2018
Lot Size 0.380 Acres
Acres 0.38
Property Sub-Type Single Family Residence
Property Description
Raised Ranch on cul-de-sac in Rolling Hills neighborhood being sold by original owner. This well maintained property with great curb appeal is located on the North Attleboro line. The 1st floor features three bedrooms all with double closets, one bath, eat in kitchen connected to open dining & living room area with beamed ceilings and a sliding door to 10'x12' deck over looking large private yard. The lower level reveals a large bright family room with fireplace and sliding glass door to outdoor brick patio, a home office, 2nd full bath with laundry room, a mudroom for storage plus oversized one car garage. Newer vinyl windows, aluminum gutters and four car driveway. The homes exterior boasts natural cedar clapboard siding plus a brick front walkway. Hardwood floors thru-out the 1st floor. The large yard offers some perennial gardens, a storage shed and plenty of lawn space for summer BBQ's or family gatherings. Don't miss this opportunity to be the next owners of this lovely home.
Location
State MA
County Bristol
Zoning Residental
Direction Lindsey Street to Horace Darling Drive to Bambury Lane at end left on Claire Drive.
Rooms
Family Room Flooring - Wall to Wall Carpet, Deck - Exterior, Exterior Access, Slider
Basement Full, Finished, Partially Finished, Concrete
Primary Bedroom Level First
Dining Room Beamed Ceilings, Flooring - Hardwood, Balcony / Deck, Deck - Exterior, Exterior Access, Open Floorplan, Slider
Kitchen Flooring - Vinyl, Dining Area
Interior
Interior Features Home Office, Mud Room
Heating Central, Baseboard, Oil
Cooling None
Flooring Wood, Tile, Carpet, Concrete, Hardwood, Flooring - Wall to Wall Carpet
Fireplaces Number 1
Fireplaces Type Family Room
Appliance Range, Dishwasher, Refrigerator, Washer, Dryer, Oil Water Heater, Utility Connections for Electric Range, Utility Connections for Electric Dryer
Laundry Electric Dryer Hookup, Washer Hookup, In Basement
Exterior
Exterior Feature Rain Gutters, Storage
Garage Spaces 1.0
Community Features Shopping, Highway Access, Public School, T-Station
Utilities Available for Electric Range, for Electric Dryer, Washer Hookup
Roof Type Shingle
Total Parking Spaces 4
Garage Yes
Building
Lot Description Level
Foundation Concrete Perimeter
Sewer Private Sewer
Water Public
Architectural Style Raised Ranch
Schools
Elementary Schools Willett
Middle Schools Brennan
High Schools Ahs
Others
Acceptable Financing Contract
Listing Terms Contract
Read Less
Want to know what your home might be worth? Contact us for a FREE valuation!

Our team is ready to help you sell your home for the highest possible price ASAP
Bought with Robin Doherty • Keller Williams Realty Boston Northwest





